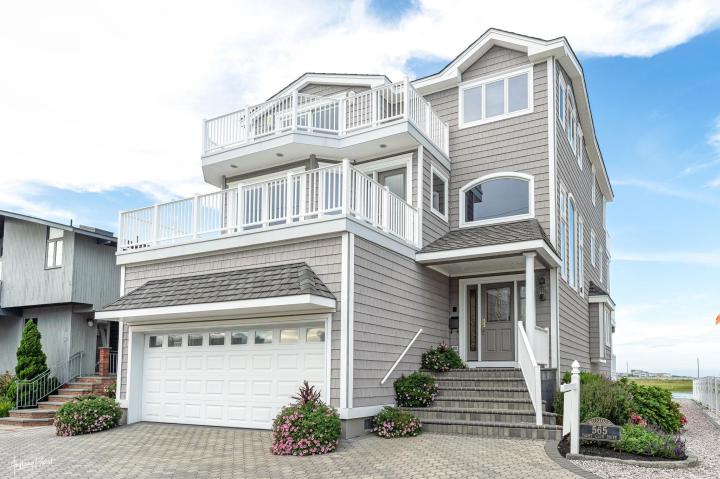For Sale
?
View other homes in Avalon, Ordered by Price
X
Asking Price - $4,500,000
Days on Market - 431
565 7th Street
Avalon, NJ 08202
Featured Agent
EveryHome Realtor
Asking Price
$4,500,000
Days on Market
431
Bedrooms
5
Full Baths
3
Partial Baths
1
Water
Public
Sewer
Public
Heating
Gas
Cooling
Central Air
Hot Water
Gas
Parking
3 Car Garage
Taxes (2022)
$11,197
Additional Details Below

EveryHome Realtor
Views: 52
Featured Agent
EveryHome Realtor
Description
Discover a harmonious blend of luxury, comfort, and coastal beauty at 565 7th Street, a perfect sanctuary nestled on Avalon Yacht Club Drive. This impeccably maintained single-family gem offers captivating bay sunsets, unparalleled convenience, and charm. With 2 bedrooms, a full hallway bathroom, and a cozy family room, the first floor presents a warm welcome for all. Additionally, a generous laundry room on this level ensures efficiency and convenience. Ascend to the second floor, where the expansive kitchen with high-end appliances flows seamlessly into the dining room, framed by bay front views. The second floor also accommodates a junior master suite, granting access to the front porch, a perfect spot to savor gentle sea breezes and colorful sunsets. Two gas fireplaces invite cozy gatherings during cooler seasons, enhancing both warmth and ambiance. The third floor is dedicated to the expansive waterfront master bedroom. Complete with expansive walk-in closets for both him and her, this retreat promises serenity while allowing you t
Location
Listing Details
Summary
Architectural Type
•Three Story
Interior Features
Interior Features
•Bar, Cathedral Ceilings, Fireplace- Gas
Appliances
•Range, Oven, Refrigerator, Washer, Dryer, Dishwasher, Disposal
Rooms List
•Living Room, Dining Room, Kitchen, Recreation/Family
Exterior Features
Lot Features
•Deck, Outside Shower
Utilities
Cooling
•Central Air Condition
Miscellaneous
Listing Courtesy: John "Jack" Vizzard of BERKSHIRE HATHAWAY HS FOX & ROACH - AV

0%

<1%

<2%

<2.5%

<3%

>=3%

0%

<1%

<2%

<2.5%

<3%

>=3%
Notes
Page: © 2024 EveryHome, Realtors, All Rights Reserved.
 The data relating to real estate for sale on this website comes in part from the Internet Data Exchange Program of Cape May MLS. Real estate listings held by brokerage firms other than EveryHome Realty Inc. are marked with the Internet Data Exchange logo and information about them inclues the name of the listing brokers. Some properties listed with the participating brokers do not appear on this website at the request of the seller. Listings of brokers that do not participate in Internet Data Exchange do not appear on this website. All infromation deemed reliable but not guaranteed. Last date updated: Apr/25/2024. Source: Cape May Multiple Listing Service, Inc. 2024 Cape May Multiple Listing Service, Inc. All Rights Reserved
The data relating to real estate for sale on this website comes in part from the Internet Data Exchange Program of Cape May MLS. Real estate listings held by brokerage firms other than EveryHome Realty Inc. are marked with the Internet Data Exchange logo and information about them inclues the name of the listing brokers. Some properties listed with the participating brokers do not appear on this website at the request of the seller. Listings of brokers that do not participate in Internet Data Exchange do not appear on this website. All infromation deemed reliable but not guaranteed. Last date updated: Apr/25/2024. Source: Cape May Multiple Listing Service, Inc. 2024 Cape May Multiple Listing Service, Inc. All Rights Reserved
Presentation: © 2024 EveryHome, Realtors, All Rights Reserved. EveryHome is licensed by the New Jersey Real Estate Commission - License 0901599
Real estate listings held by brokerage firms other than EveryHome are marked with the IDX icon and detailed information about each listing includes the name of the listing broker.
The information provided by this website is for the personal, non-commercial use of consumers and may not be used for any purpose other than to identify prospective properties consumers may be interested in purchasing.
Some properties which appear for sale on this website may no longer be available because they are under contract, have sold or are no longer being offered for sale.
Some real estate firms do not participate in IDX and their listings do not appear on this website. Some properties listed with participating firms do not appear on this website at the request of the seller. For information on those properties withheld from the internet, please call 215-699-5555








 <1%
<1%  <2%
<2%  <2.5%
<2.5%  <3%
<3%  >=3%
>=3% The data relating to real estate for sale on this website comes in part from the Internet Data Exchange Program of Cape May MLS. Real estate listings held by brokerage firms other than EveryHome Realty Inc. are marked with the Internet Data Exchange logo and information about them inclues the name of the listing brokers. Some properties listed with the participating brokers do not appear on this website at the request of the seller. Listings of brokers that do not participate in Internet Data Exchange do not appear on this website. All infromation deemed reliable but not guaranteed. Last date updated: Apr/25/2024. Source: Cape May Multiple Listing Service, Inc. 2024 Cape May Multiple Listing Service, Inc. All Rights Reserved
The data relating to real estate for sale on this website comes in part from the Internet Data Exchange Program of Cape May MLS. Real estate listings held by brokerage firms other than EveryHome Realty Inc. are marked with the Internet Data Exchange logo and information about them inclues the name of the listing brokers. Some properties listed with the participating brokers do not appear on this website at the request of the seller. Listings of brokers that do not participate in Internet Data Exchange do not appear on this website. All infromation deemed reliable but not guaranteed. Last date updated: Apr/25/2024. Source: Cape May Multiple Listing Service, Inc. 2024 Cape May Multiple Listing Service, Inc. All Rights Reserved