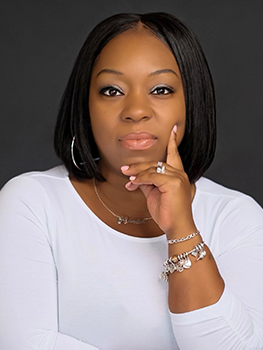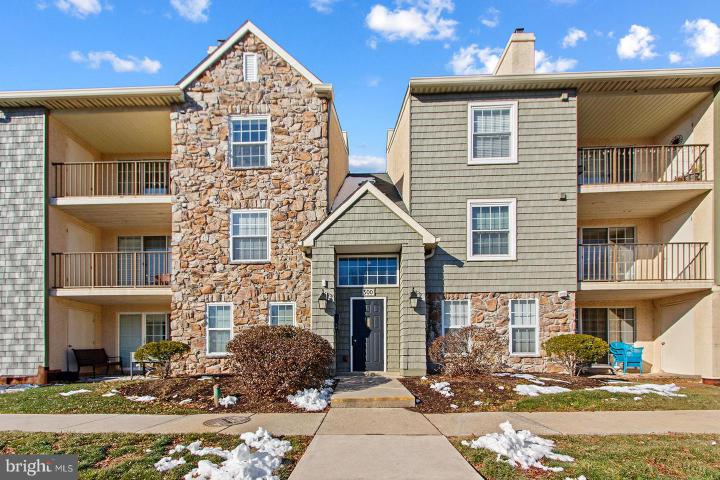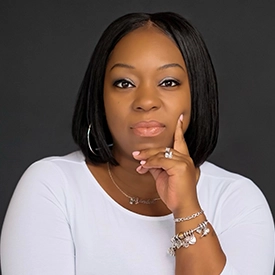No Longer Available
Asking Price - $250,000
Days on Market - 62
No Longer Available
509 Deer Run
Deer Run
Norristown, PA 19403
Featured Agent
EveryHome Realtor
Asking Price
$250,000
Days on Market
62
No Longer Available
Bedrooms
2
Full Baths
2
Interior SqFt
1,168
Age
36
Heating
Electric
Fireplaces
1
Cooling
Central A/C
Water
Public
Sewer
Public
Garages
0
Taxes (2022)
4,022
Asociation
245 Monthly
Cap Fee
675
Additional Details Below

EveryHome Realtor
Views: 126
Featured Agent
EveryHome Realtor
Description
Come tour this well-kept 2 bedroom, 2 bath home with laminate flooring (new carpet in the bedrooms), appliances, and plenty of space. On the main floor, enter in via a spacious closet and entry that leads directly into the kitchen (with a walk-in pantry) and generous living/dining area with a beautiful brick fireplace. The two-story, bright living area also features a sliding glass door and balcony, perfect for relaxing. To top it off, the loft is right above and is perfect for a home office or gaming space Off of the living area is the large primary bedroom with a great closet and a recently updated bathroom. Opposite the living area is the secondary bedroom, which includes a closet with a storage system and an adjacent updated bathroom – perfect for a roommate or guest room. is very spacious with a large closet and deep window sill. There is a separate laundry room with a stackable washer/dryer and great storage in this same hallway. Come tour this great home – it is certain to go fast!
Room sizes
Living Room
14 x 13 Main Level
Kitchen
x Main Level
Breakfast Room
9 x 8 Main Level
Laundry
x Main Level
Master Bed
13 x 16 Main Level
Bedroom 2
12 x 12 Main Level
Primary Bath
x Main Level
Bathroom 2
x Main Level
Location
Driving Directions
Enter into Stony Creek Condos off of N. Wales Rd. Follow signs to Deer Run Condos. Make left upon entering community. Follow road to building 500. Unit is on top floor on the left.
Listing Details
Summary
Architectural Type
•Bi-level
Parking
•General Common Elements, Lighted Parking, Paved Parking, Unassigned, Surface, Parking Lot
Interior Features
Flooring
•Wood, Ceramic Tile
Fireplace(s)
•Mantel(s), Brick, Wood
Interior Features
•Ceiling Fan(s), Floor Plan - Open, Primary Bath(s), Walk-in Closet(s), Window Treatments, Carpet, Skylight(s), Wood Floors, Door Features: Six Panel, Sliding Glass, Laundry: Main Floor, Dryer In Unit, Washer In Unit
Appliances
•Built-In Microwave, Dishwasher, Disposal, Dryer, Oven/Range - Electric, Refrigerator, Washer
Rooms List
•Living Room, Primary Bedroom, Bedroom 2, Kitchen, Breakfast Room, Laundry, Loft, Bathroom 2, Primary Bathroom
Exterior Features
Exterior Features
•Exterior Lighting, Sidewalks, Balcony, Stucco, Shake Siding
HOA/Condo Information
HOA Fee Includes
•Common Area Maintenance, Ext Bldg Maint, Snow Removal, Trash
Community Features
•Common Grounds
Utilities
Cooling
•Central A/C, Electric
Heating
•Forced Air, Electric
Additional Utilities
•Cable TV Available, Electric: 100 Amp Service
Miscellaneous
Lattitude : 40.154430
Longitude : -75.327740
MLS# : PAMC2096424
Views : 126
Listing Courtesy: Tyler Doppelheuer of KW Empower

0%

<1%

<2%

<2.5%

<3%

>=3%

0%

<1%

<2%

<2.5%

<3%

>=3%
Notes
Page: © 2024 EveryHome, Realtors, All Rights Reserved.
The data relating to real estate for sale on this website appears in part through the BRIGHT Internet Data Exchange program, a voluntary cooperative exchange of property listing data between licensed real estate brokerage firms, and is provided by BRIGHT through a licensing agreement. Listing information is from various brokers who participate in the Bright MLS IDX program and not all listings may be visible on the site. The property information being provided on or through the website is for the personal, non-commercial use of consumers and such information may not be used for any purpose other than to identify prospective properties consumers may be interested in purchasing. Some properties which appear for sale on the website may no longer be available because they are for instance, under contract, sold or are no longer being offered for sale. Property information displayed is deemed reliable but is not guaranteed. Copyright 2024 Bright MLS, Inc.
Presentation: © 2024 EveryHome, Realtors, All Rights Reserved. EveryHome is licensed by the Pennsylvania Real Estate Commission - License RB066839
Real estate listings held by brokerage firms other than EveryHome are marked with the IDX icon and detailed information about each listing includes the name of the listing broker.
The information provided by this website is for the personal, non-commercial use of consumers and may not be used for any purpose other than to identify prospective properties consumers may be interested in purchasing.
Some properties which appear for sale on this website may no longer be available because they are under contract, have sold or are no longer being offered for sale.
Some real estate firms do not participate in IDX and their listings do not appear on this website. Some properties listed with participating firms do not appear on this website at the request of the seller. For information on those properties withheld from the internet, please call 215-699-5555








 0%
0%  <1%
<1%  <2%
<2%  <2.5%
<2.5%  >=3%
>=3%