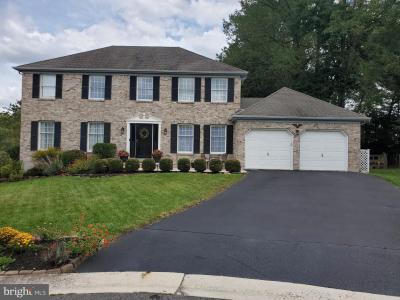No Longer Available
Asking Price - $575,000
Days on Market - 208
No Longer Available
5 Maureen Court
Wood Creek
Wilmington, DE 19808
Featured Agent
EveryHome Realtor
Asking Price
$575,000
Days on Market
208
No Longer Available
Bedrooms
4
Full Baths
2
Partial Baths
1
Acres
0.31
Interior Sq Ft
2,300
Age
34
Heating
Natural Gas
Fireplaces
1
Cooling
Central A/C
Water
Public
Sewer
Public
Garages
2
Taxes (2022)
3,509
Association
150 Per Year
Additional Details Below

EveryHome Agent
Views: 48
Featured Agent
EveryHome Realtor
Description
Situated on one of the largest lots in Wood Creek, in a cul-de-sac, is this "Williamsburg" Colonial. This home features a large eat in kitchen with wood floors, granite countertops and tile backsplash. The family room also has hardwood floors with a fireplace and a sliding door to the 15 x 16 three season room with cathedral ceilings and a door which leads to the 12 x 14 rear deck overlooking the fenced rear yard with mature trees. In the yard are fenced in raised gardens perfect for vegetables and flowers. The seller is also leaving the stone fire pit. There is also a 1st floor office/den off the kitchen. The primary bedroom features a walk in closet, ceiling fan, and carpeted floors. The primary bath features an updated vanity and tile floors. Each of the remaining three bedrooms feature carpet flooring and ceiling fans. The main bathroom also has tiled floors and a tile tub shower. The basement is unfinished with an updated natural gas heating and air condition system; and an updated natural gas tankless water heater. Don't miss the attached two car garage with openers. The cul-de-sac location makes this the perfect home for someone not wanting cars passing by the home. There is an easement agreement where this property fence goes onto the rear yard slightly. NOTE: ALL OFFERS ARE TO BE ON A CARTUS AGREEMENT OF SALE WITH ALL CARTUS ADDENDUMS AND DISCLOSURES INCLUDED
Room sizes
Living Room
18 x 12 Main Level
Dining Room
13 x 12 Main Level
Kitchen
17 x 13 Main Level
Family Room
18 x 13 Main Level
Den
11 x 8 Main Level
Master Bed
18 x 11 Upper Level
Bedroom 2
15 x 11 Upper Level
Bedroom 3
14 x 11 Upper Level
Bedroom 4
11 x 11 Upper Level
Laundry
6 x 5 Main Level
Location
Driving Directions
Route 7 Limestone Road to Wood Creek Entrance on Greenwood Dr. 3 speed bumps to left on Sweetleaf Drive to right into Maureen Court
Listing Details
Summary
Architectural Type
•Colonial
Garage(s)
•Built In, Garage - Front Entry, Inside Access
Interior Features
Flooring
•Carpet, Ceramic Tile, Hardwood, Laminated
Basement
•Drainage System, Full, Unfinished, Block
Fireplace(s)
•Brick, Mantel(s), Wood
Interior Features
•Carpet, Ceiling Fan(s), Crown Moldings, Dining Area, Family Room Off Kitchen, Floor Plan - Traditional, Kitchen - Eat-In, Pantry, Stall Shower, Tub Shower, Upgraded Countertops, Door Features: Six Panel, Sliding Glass, Storm, Laundry: Main Floor
Appliances
•Dishwasher, Disposal, Dryer - Electric, Dryer - Front Loading, Oven - Self Cleaning, Oven/Range - Electric, Refrigerator, Stainless Steel Appliances, Washer - Front Loading, Water Heater - High-Efficiency, Water Heater - Tankless
Rooms List
•Living Room, Dining Room, Primary Bedroom, Bedroom 2, Bedroom 3, Bedroom 4, Kitchen, Family Room, Den, Laundry
Exterior Features
Lot Features
•Backs to Trees, Cul-de-sac, Front Yard, Irregular, Rear Yard, SideYard(s), Sloping
Exterior Features
•Street Lights, Deck(s), Patio(s), Porch(es), Enclosed, Block, Brick Front, CPVC/PVC, Mixed, Vinyl Siding
Utilities
Cooling
•Ceiling Fan(s), Central A/C, Electric
Heating
•90% Forced Air, Natural Gas
Hot Water
•Natural Gas, Tankless
Additional Utilities
•Cable TV, Natural Gas Available, Under Ground, Cable, Fiber Optic, Electric: 200+ Amp Service, Circuit Breakers
Miscellaneous
Lattitude : 39.741873
Longitude : -75.682967
MLS# : DENC2050184
Views : 48
Listing Courtesy: Wayne West of Patterson-Schwartz-Newark

0%

<1%

<2%

<2.5%

<3%

>=3%

0%

<1%

<2%

<2.5%

<3%

>=3%
Notes
Page: © 2024 EveryHome, Realtors, All Rights Reserved.
The data relating to real estate for sale on this website appears in part through the BRIGHT Internet Data Exchange program, a voluntary cooperative exchange of property listing data between licensed real estate brokerage firms, and is provided by BRIGHT through a licensing agreement. Listing information is from various brokers who participate in the Bright MLS IDX program and not all listings may be visible on the site. The property information being provided on or through the website is for the personal, non-commercial use of consumers and such information may not be used for any purpose other than to identify prospective properties consumers may be interested in purchasing. Some properties which appear for sale on the website may no longer be available because they are for instance, under contract, sold or are no longer being offered for sale. Property information displayed is deemed reliable but is not guaranteed. Copyright 2024 Bright MLS, Inc.
Presentation: © 2024 EveryHome, Realtors, All Rights Reserved. EveryHome is licensed by the Delaware Real Estate Commission - License RB-0020479
Real estate listings held by brokerage firms other than EveryHome are marked with the IDX icon and detailed information about each listing includes the name of the listing broker.
The information provided by this website is for the personal, non-commercial use of consumers and may not be used for any purpose other than to identify prospective properties consumers may be interested in purchasing.
Some properties which appear for sale on this website may no longer be available because they are under contract, have sold or are no longer being offered for sale.
Some real estate firms do not participate in IDX and their listings do not appear on this website. Some properties listed with participating firms do not appear on this website at the request of the seller. For information on those properties withheld from the internet, please call 215-699-5555








 <1%
<1%  <2%
<2%  <2.5%
<2.5%  <3%
<3%  >=3%
>=3%