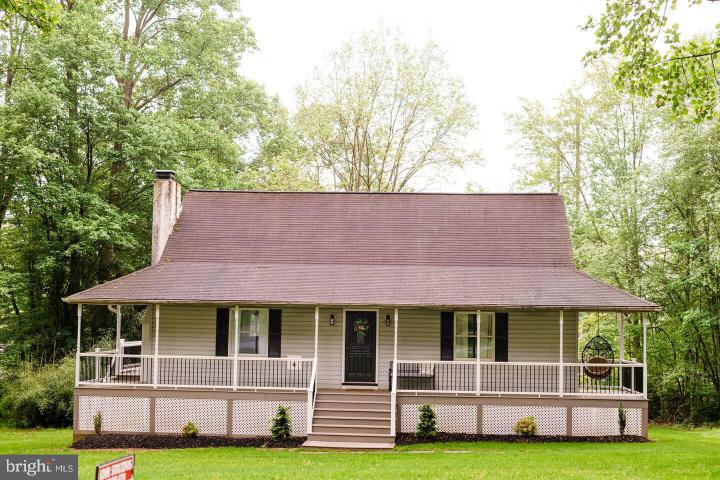For Sale
?
View other homes in West Sadsbury Township, Ordered by Price
X
Asking Price - $474,800
Days on Market - 78
4880 Upper Valley Road
West Sadsbury Twp
Parkesburg, PA 19365
Featured Agent
EveryHome Realtor
Asking Price
$474,800
Days on Market
78
Bedrooms
4
Full Baths
1
Partial Baths
1
Acres
4.00
Interior SqFt
3,020
Age
33
Heating
Electric
Fireplaces
1
Cooling
N/A
Sewer
Private
Garages
1
Taxes (2024)
9,614
Additional Details Below

EveryHome Realtor
Views: 317
Featured Agent
EveryHome Realtor
Description
Seller is SERIOUS to sell on this increasingly rare opportunity of owning 4 acres in a rural country setting!!! This property boasts a recently remodeled open floor plan Cape Cod with a 1st floor bedroom and a convenient 1st floor laundry closet! The finished daylight basement opens up to a secluded & relaxing or entertaining oasis of a beautifully landscaped and hardscaped patio and path to the firepit area. With 4 acres to work with... there is plenty of room for all of your needs whether that be a fenced pasture for horses and the already township approved horse barn or shop.... the options are limitless!!! Please notice that the shop towards the Parkesburg side of the property boundary is part of this plot, as well. Also, all of the inside & outside furniture, firepit, home decor and the washer & dryer are negotiable! BRING YOUR OFFERS TODAY!!! Some fortunate Buyer is going to get a terrific deal on this rare 4 acre property......don't miss out on the Buyer being you!!!!
Room sizes
Living Room
22 x 15 Main Level
Kitchen
22 x 15 Main Level
Game Room
27 x 15 Lower Level
Workshop
18 x 12 Lower Level
Full Bath
14 x 10 Main Level
Bedroom 1
18 x 15 Upper Level
Bedroom 2
18 x 15 Upper Level
Bedroom 3
18 x 15 Main Level
Bedroom 4
20 x 13 Lower Level
Half Bath
8 x 8 Upper Level
Location
Driving Directions
Head South on Rt. 41, turn R. at the Y onto Zion Hill Rd., turn L. onto Liberty St., R. onto Upper Valley Rd., property is on the Right.
Listing Details
Summary
Architectural Type
•Cape Cod
Parking
•Asphalt Driveway, Off Street, Detached Garage
Interior Features
Basement
•Fully Finished, Daylight, Full, Block
Interior Features
•Entry Level Bedroom, Floor Plan - Open, Combination Kitchen/Dining, Door Features: Insulated, Laundry: Main Floor
Appliances
•Dishwasher, Oven/Range - Electric, Refrigerator, Water Conditioner - Owned, Water Heater
Rooms List
•Living Room, Bedroom 2, Bedroom 3, Bedroom 4, Kitchen, Game Room, Bedroom 1, Workshop, Full Bath, Half Bath
Exterior Features
Lot Features
•Landscaping
Exterior Features
•Block, Stick Built, Stucco
Utilities
Heating
•Baseboard - Electric, Heat Pump - Gas BackUp, Electric, Propane - Leased
Property History
Apr 4, 2024
Price Decrease
$494,800 to $474,800 (-4.04%)
Miscellaneous
Lattitude : 39.953902
Longitude : -75.953662
MLS# : PACT2059128
Views : 317
Listing Courtesy: Wendy Fox of Kingsway Realty - Ephrata

0%

<1%

<2%

<2.5%

<3%

>=3%

0%

<1%

<2%

<2.5%

<3%

>=3%
Notes
Page: © 2024 EveryHome, Realtors, All Rights Reserved.
The data relating to real estate for sale on this website appears in part through the BRIGHT Internet Data Exchange program, a voluntary cooperative exchange of property listing data between licensed real estate brokerage firms, and is provided by BRIGHT through a licensing agreement. Listing information is from various brokers who participate in the Bright MLS IDX program and not all listings may be visible on the site. The property information being provided on or through the website is for the personal, non-commercial use of consumers and such information may not be used for any purpose other than to identify prospective properties consumers may be interested in purchasing. Some properties which appear for sale on the website may no longer be available because they are for instance, under contract, sold or are no longer being offered for sale. Property information displayed is deemed reliable but is not guaranteed. Copyright 2024 Bright MLS, Inc.
Presentation: © 2024 EveryHome, Realtors, All Rights Reserved. EveryHome is licensed by the Pennsylvania Real Estate Commission - License RB066839
Real estate listings held by brokerage firms other than EveryHome are marked with the IDX icon and detailed information about each listing includes the name of the listing broker.
The information provided by this website is for the personal, non-commercial use of consumers and may not be used for any purpose other than to identify prospective properties consumers may be interested in purchasing.
Some properties which appear for sale on this website may no longer be available because they are under contract, have sold or are no longer being offered for sale.
Some real estate firms do not participate in IDX and their listings do not appear on this website. Some properties listed with participating firms do not appear on this website at the request of the seller. For information on those properties withheld from the internet, please call 215-699-5555








 0%
0%  <1%
<1%  <2%
<2%  <2.5%
<2.5%  <3%
<3%