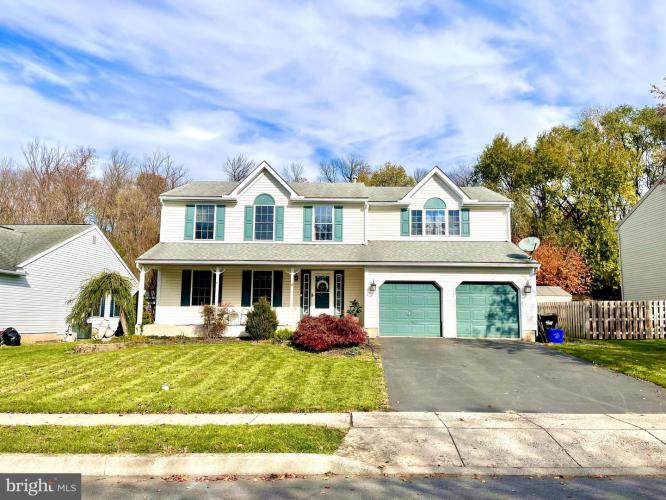No Longer Available
Asking Price - $414,999
Days on Market - 158
No Longer Available
4525 Prestwick Drive
Valley Ridge
Reading, PA 19606
Featured Agent
EveryHome Realtor
Asking Price
$414,999
Days on Market
158
No Longer Available
Bedrooms
4
Full Baths
2
Partial Baths
2
Acres
0.17
Interior SqFt
3,024
Age
22
Heating
Natural Gas
Fireplaces
1
Cooling
Central A/C
Water
Public
Sewer
Public
Garages
2
Taxes (2023)
7,754
Additional Details Below

EveryHome Realtor
Views: 303
Featured Agent
EveryHome Realtor
Description
Welcome to Valley Ridge in the Exeter School District, a meticulously maintained 4-bedroom home boasting 4 bedrooms, 2 full bathrooms, and 2 half baths. The first floor showcases beautiful hardwood and ceramic tile flooring, creating an inviting atmosphere. The well-designed kitchen, nestled between the formal dining room and sunken family room, serves as the heart of this home, perfect for entertaining. Beyond the breakfast room's sliding doors, discover your own oasis with a concrete patio and an above-ground pool, all set against a backdrop of open space for maximum privacy. Upstairs, four spacious bedrooms provide room to grow and relax. The primary suite includes a luxurious bath with a soaking tub and separate stall shower, along with a sitting room, ideal for reading or a nursery. The partially finished basement offers convenience with a powder room. This home's convenient location provides easy access to major commuting routes, shopping, dining, and schools.This property is not only move-in ready but also offers a host of thoughtful upgrades and features for a comfortable and enjoyable lifestyle. Don't miss this opportunity to make it your forever home
Room sizes
Living Room
14 x 14 Main Level
Dining Room
14 x 11 Main Level
Kitchen
14 x 11 Main Level
Family Room
14 x 18 Main Level
Rec Room
27 x 23 Lower Level
Sitting Room
11 x 8 Upper Level
Master Bed
15 x 20 Upper Level
Bedroom 2
12 x 14 Upper Level
Bedroom 3
13 x 12 Upper Level
Bedroom 4
13 x 11 Upper Level
Breakfast Room
15 x 7 Main Level
Location
Driving Directions
Follow US-222 to US-422 E to West 47th St and make Right. Also make right on Oak Parkway. Make left on W 46th Street. Make Right on Green Tree Rd. Make right on Prestwick Dr. The house is on the right side.
Listing Details
Summary
Architectural Type
•Traditional, Colonial
Garage(s)
•Garage - Front Entry, Inside Access
Parking
•Asphalt Driveway, Attached Garage, Driveway, On Street
Interior Features
Flooring
•Carpet, Ceramic Tile, Hardwood, Vinyl
Basement
•Full, Fully Finished, Concrete Perimeter
Interior Features
•Ceiling Fan(s), Laundry: Upper Floor
Appliances
•Dishwasher, Disposal, Dryer, Oven/Range - Gas, Microwave, Stainless Steel Appliances, Washer
Rooms List
•Living Room, Dining Room, Primary Bedroom, Sitting Room, Bedroom 2, Bedroom 3, Bedroom 4, Kitchen, Family Room, Breakfast Room, Recreation Room
Exterior Features
Exterior Features
•Vinyl Siding, Aluminum Siding
Utilities
Cooling
•Central A/C, Electric, Natural Gas
Heating
•Forced Air, Natural Gas
Additional Utilities
•Natural Gas Available, Electric Available
Property History
Jan 2, 2024
Price Decrease
$429,900 to $414,999 (-3.47%)
Miscellaneous
Lattitude : 40.305386
Longitude : -75.864540
MLS# : PABK2036708
Views : 303
Listing Courtesy: Martin Hacker of RE/MAX Unlimited Real Estate

0%

<1%

<2%

<2.5%

<3%

>=3%

0%

<1%

<2%

<2.5%

<3%

>=3%
Notes
Page: © 2024 EveryHome, Realtors, All Rights Reserved.
The data relating to real estate for sale on this website appears in part through the BRIGHT Internet Data Exchange program, a voluntary cooperative exchange of property listing data between licensed real estate brokerage firms, and is provided by BRIGHT through a licensing agreement. Listing information is from various brokers who participate in the Bright MLS IDX program and not all listings may be visible on the site. The property information being provided on or through the website is for the personal, non-commercial use of consumers and such information may not be used for any purpose other than to identify prospective properties consumers may be interested in purchasing. Some properties which appear for sale on the website may no longer be available because they are for instance, under contract, sold or are no longer being offered for sale. Property information displayed is deemed reliable but is not guaranteed. Copyright 2024 Bright MLS, Inc.
Presentation: © 2024 EveryHome, Realtors, All Rights Reserved. EveryHome is licensed by the Pennsylvania Real Estate Commission - License RB066839
Real estate listings held by brokerage firms other than EveryHome are marked with the IDX icon and detailed information about each listing includes the name of the listing broker.
The information provided by this website is for the personal, non-commercial use of consumers and may not be used for any purpose other than to identify prospective properties consumers may be interested in purchasing.
Some properties which appear for sale on this website may no longer be available because they are under contract, have sold or are no longer being offered for sale.
Some real estate firms do not participate in IDX and their listings do not appear on this website. Some properties listed with participating firms do not appear on this website at the request of the seller. For information on those properties withheld from the internet, please call 215-699-5555








 0%
0%  <1%
<1%  <2%
<2%  <2.5%
<2.5%  >=3%
>=3%