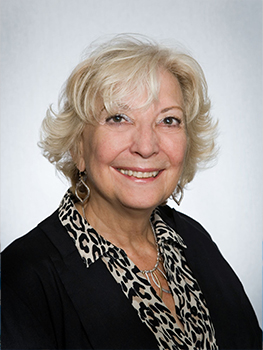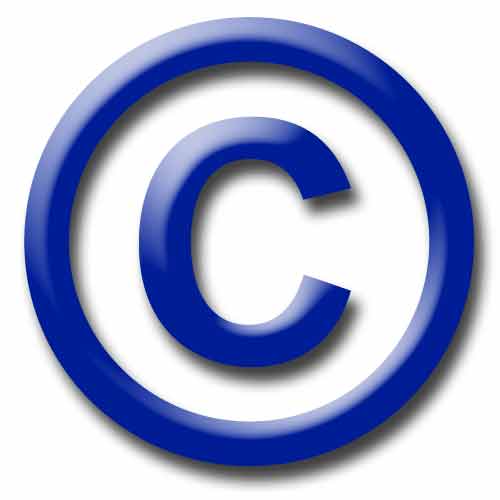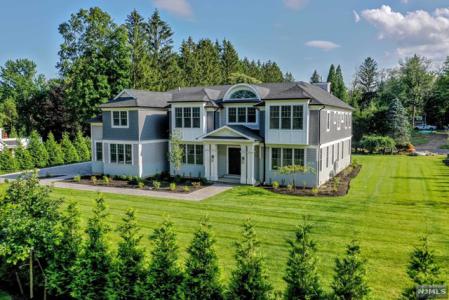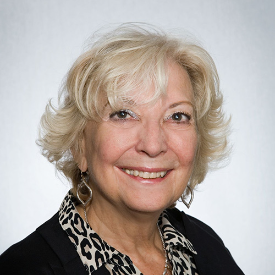No Longer Available
Asking Price - $2,950,000
Days on Market - 320
No Longer Available
44 Pleasant Avenue
Upper Saddle River, NJ 07458
Featured Agent
EveryHome Realtor
Asking Price
$2,950,000
Days on Market
320
No Longer Available
Bedrooms
7
Full Baths
7
Partial Baths
2
Heating
Gas
Cooling
Central Air
Fireplace
2 Fireplaces
Basement
Finished Full
Garage
Attached
Additional Details Below

EveryHome Realtor
Views: 51
Featured Agent
EveryHome Realtor
Description
MOVE RIGHT IN! THIS SPECTACULAR NEW CONTRUCTION IS COMPLETELY FINISHED & READY FOR OCCUPANCY! ZAMPOLIN DESIGNED BY JEANNOT ESTATES,THE TAYLOR HOUSE AT HENNION RIDGE BOASTS 7 ENSUITE BRS, 7FBS/2 HALF BTHS, SOARING 2 STY FOYER W/BARREL CEILING & GRAND CNTR STAIRCASE, OPEN FLOOR PLAN, FRONT & BACK STAIRCASE, HUGE BUTLER'S PANTRY W/SINK, STUNNNING GOURMET KITCHEN W/DBL ISLAND, TOP-OF-LINE APPLIANCES, OPEN TO FAM RM W/FPL, 1ST FL GUEST STE, GRAND FDR, FLR & LIBRARY. LUX PRIMARY BR SUITE W/ENTRY GALLERY,FPL,TRAY CEILING,2 HUGE CUSTOM WALK-IN CLOSETS & SPA-LIKE PRIMARY BATH W/RADIANT HEAT. FULLY FIN LOWER LEVEL W/WET BAR/BILLARD RM/REC RM, TIERED THEATER, EXERCISE RM,PR & ADDL BR SUITE W/FB. 10 FT CEILING ON 3 FLRS, 4 CAR GARAGE, GENERATOR, SECURITY/CAMERAS. OPTION TO ADD POOL/SPA FOR PERFECT RETREAT! AWARD WINNING SCHOOLS. EASY ACCESS TO HWYS, SHOPPING OR RECREATION. OVER 7200 SQ FT 1ST/2ND FL + OVER 3300 SQ FT IN LL TOTALING 10,500+ SQ FT. 10 YR NJ BUILDER WARRANTY. A DREAM COME TRUE!
Location
Listing Details
Summary
Architectural Type
• Colonial
Garage(s)
•Attached, Garage Opener
Lifestyle
•Close/Shopg, Close/Wrshp, Extended Family
Interior Features
Basement
•Finished, Full, Grd Lv Acces
Fireplace(s)
•2 Fireplaces
Inclusions
•Hardwood, Security, Sprinklers, Wall to Wall Carpet, Deck / Patio
Exterior Features
Exterior Features
•Cement Board Siding
Utilities
Cooling
•Central Air, MultiZone
Heating
•Gas, Hot Air, Hot Water, Radiant, MultiZone
Miscellaneous
MLS# : 23016724
Views : 51
Listed By: Catherine O'Connor Smiechowski (katy@tocr.com) of Terrie O'Connor Realtors-Allendale

0%

<1%

<2%

<2.5%

<3%

>=3%

0%

<1%

<2%

<2.5%

<3%

>=3%
Notes
Page: © 2024 EveryHome, Realtors, All Rights Reserved.
 The data relating to real estate for sale on this website comes in part from the Internet Data Exchange Program of the NJMLS. Real estate listings held by brokerage firms other than EveryHome Realty Inc. are marked with the Internet Data Exchange logo and information about them inclues the name of the listing brokers. Some properties listed with the participating brokers do not appear on this website at the request of the seller. Listings of brokers that do not participate in Internet Data Exchange do not appear on this website. All infromation deemed reliable but not guaranteed. Last date updated: Apr/17/2024. Source: new Jersey Multiple Listing Service, Inc.
The data relating to real estate for sale on this website comes in part from the Internet Data Exchange Program of the NJMLS. Real estate listings held by brokerage firms other than EveryHome Realty Inc. are marked with the Internet Data Exchange logo and information about them inclues the name of the listing brokers. Some properties listed with the participating brokers do not appear on this website at the request of the seller. Listings of brokers that do not participate in Internet Data Exchange do not appear on this website. All infromation deemed reliable but not guaranteed. Last date updated: Apr/17/2024. Source: new Jersey Multiple Listing Service, Inc.
 2024 New Jersey Multiple Listing Service, Inc. All Rights Reserved
2024 New Jersey Multiple Listing Service, Inc. All Rights Reserved
Presentation: © 2024 EveryHome, Realtors, All Rights Reserved. EveryHome is licensed by the New Jersey Real Estate Commission - License 0901599
Real estate listings held by brokerage firms other than EveryHome are marked with the IDX icon and detailed information about each listing includes the name of the listing broker.
The information provided by this website is for the personal, non-commercial use of consumers and may not be used for any purpose other than to identify prospective properties consumers may be interested in purchasing.
Some properties which appear for sale on this website may no longer be available because they are under contract, have sold or are no longer being offered for sale.
Some real estate firms do not participate in IDX and their listings do not appear on this website. Some properties listed with participating firms do not appear on this website at the request of the seller. For information on those properties withheld from the internet, please call 215-699-5555








 <1%
<1%  <2%
<2%  <2.5%
<2.5%  <3%
<3%  >=3%
>=3% The data relating to real estate for sale on this website comes in part from the Internet Data Exchange Program of the NJMLS. Real estate listings held by brokerage firms other than EveryHome Realty Inc. are marked with the Internet Data Exchange logo and information about them inclues the name of the listing brokers. Some properties listed with the participating brokers do not appear on this website at the request of the seller. Listings of brokers that do not participate in Internet Data Exchange do not appear on this website. All infromation deemed reliable but not guaranteed. Last date updated: Apr/17/2024. Source: new Jersey Multiple Listing Service, Inc.
The data relating to real estate for sale on this website comes in part from the Internet Data Exchange Program of the NJMLS. Real estate listings held by brokerage firms other than EveryHome Realty Inc. are marked with the Internet Data Exchange logo and information about them inclues the name of the listing brokers. Some properties listed with the participating brokers do not appear on this website at the request of the seller. Listings of brokers that do not participate in Internet Data Exchange do not appear on this website. All infromation deemed reliable but not guaranteed. Last date updated: Apr/17/2024. Source: new Jersey Multiple Listing Service, Inc. 2024 New Jersey Multiple Listing Service, Inc. All Rights Reserved
2024 New Jersey Multiple Listing Service, Inc. All Rights Reserved