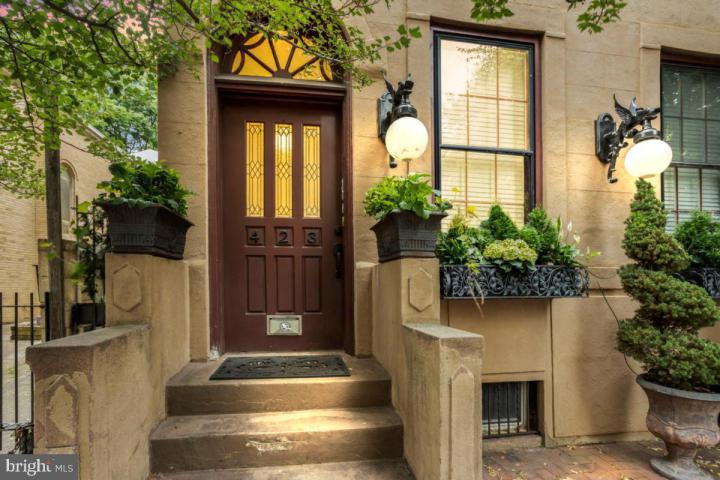For Sale
?
View other homes in Olde City Society Hill, Ordered by Price
X
Asking Price - $475,000
Days on Market - 389
423 Pine Street 2
Society Hill
Philadelphia, PA 19106
Featured Agent
EveryHome Realtor
Asking Price
$475,000
Days on Market
389
Bedrooms
2
Full Baths
2
Partial Baths
1
Interior SqFt
745
Age
124
Heating
Natural Gas
Fireplaces
1
Cooling
Central A/C
Water
Public
Sewer
Public
Garages
0
Taxes (2023)
4,052
Asociation
176 Monthly
Additional Details Below

EveryHome Realtor
Views: 434
Featured Agent
EveryHome Realtor
Description
Rare opportunity to call one of the finest blocks and addresses in Society Hill your home. A classic brownstone with an enormous backyard + deck + grilling area all easily accessible from your bi-level condo with 2 private bedroom suites + additional first floor powder room + washer/dryer. 423 Pine Street is a grand elegant mansion with Old World charm converted into boutique condominiums. Note the solid masonry front, wrought iron window boxes, landscaping and plants that make this home a part of the landscape of historic homes and local landmarks on the block. Enter through the secure vestibule and you will find #2 down the hallway. Open layout with double story ceilings make this living/dining room feel large. A fireplace sets the tone for this home sweet home. Kitchen with many new stainless appliances overlooks the expansive backyard and flows to the open living area. Washer/dryer and storage area + handy powder room + additional outdoor space. Door to the bricked back yard that's an enormous 21' x 21'. Peaceful, private setting. Like another room. Connects to an alley for dragging trash cans to the street. Back inside, turned stairs to the second floor. To the right, bedroom suite that will accommodate a bed and night stands. Full tiled bathroom. Closet. Left side spacious bedroom suite also includes a work from home nook with a window. Closets. Delightful deck off of this bedroom with storybook Society Hill views. Like living in a beautiful village. First floor entry to #2. And storage galore. A room that's like a small workroom in the hallway, 2 storage rooms in the basement and ample shared storage. Three Bears Park is close As-Is the Head House Farmer's Market, many historic churches and landmarks like The Physick House. Acme, CVS and Whole Foods are nearby. Penn's Landing, Old City and the Italian Market are easy strolls. 423 Pine St is in the coveted McCall school catchment, but private St Peter's School is just 3 blocks away. Pets are allowed. Renting is okay too. Low condo fee makes this a prudent buy. Come see 423 Pine St and discover how to make Society Hill your home.
Room sizes
Kitchen
12 x 4 Main Level
Great Room
22 x 12 Main Level
Laundry
x Main Level
Bedroom 1
14 x 10 Upper Level
Bedroom 2
15 x 9 Upper Level
Half Bath
x Main Level
Location
Driving Directions
Between 4th and 5th St on Pine St, which runs West to East
Listing Details
Summary
Architectural Type
•Traditional
Interior Features
Basement
•Poured Concrete, Block
Interior Features
•Combination Dining/Living, Curved Staircase, Floor Plan - Open, Recessed Lighting, Wood Floors, Laundry: Main Floor
Appliances
•Dishwasher, Oven/Range - Gas, Refrigerator, Stainless Steel Appliances, Washer/Dryer Stacked
Rooms List
•Bedroom 2, Kitchen, Bedroom 1, Great Room, Laundry, Half Bath
Exterior Features
Exterior Features
•Sidewalks, Masonry
HOA/Condo Information
HOA Fee Includes
•Common Area Maintenance, Ext Bldg Maint, Insurance, Sewer, Water
Utilities
Cooling
•Central A/C, Electric
Heating
•Forced Air, Natural Gas
Property History
Oct 30, 2023
Temporarily Off Market
10/30/23
Temporarily Off Market
May 24, 2023
Price Decrease
$500,000 to $475,000 (-5.00%)
Miscellaneous
Lattitude : 39.943780
Longitude : -75.149560
MLS# : PAPH2216794
Views : 434
Listing Courtesy: Pamela Rosser-Thistle of BHHS Fox & Roach The Harper at Rittenhouse Square

0%

<1%

<2%

<2.5%

<3%

>=3%

0%

<1%

<2%

<2.5%

<3%

>=3%
Notes
Page: © 2024 EveryHome, Realtors, All Rights Reserved.
The data relating to real estate for sale on this website appears in part through the BRIGHT Internet Data Exchange program, a voluntary cooperative exchange of property listing data between licensed real estate brokerage firms, and is provided by BRIGHT through a licensing agreement. Listing information is from various brokers who participate in the Bright MLS IDX program and not all listings may be visible on the site. The property information being provided on or through the website is for the personal, non-commercial use of consumers and such information may not be used for any purpose other than to identify prospective properties consumers may be interested in purchasing. Some properties which appear for sale on the website may no longer be available because they are for instance, under contract, sold or are no longer being offered for sale. Property information displayed is deemed reliable but is not guaranteed. Copyright 2024 Bright MLS, Inc.
Presentation: © 2024 EveryHome, Realtors, All Rights Reserved. EveryHome is licensed by the Pennsylvania Real Estate Commission - License RB066839
Real estate listings held by brokerage firms other than EveryHome are marked with the IDX icon and detailed information about each listing includes the name of the listing broker.
The information provided by this website is for the personal, non-commercial use of consumers and may not be used for any purpose other than to identify prospective properties consumers may be interested in purchasing.
Some properties which appear for sale on this website may no longer be available because they are under contract, have sold or are no longer being offered for sale.
Some real estate firms do not participate in IDX and their listings do not appear on this website. Some properties listed with participating firms do not appear on this website at the request of the seller. For information on those properties withheld from the internet, please call 215-699-5555








 0%
0%  <1%
<1%  <2%
<2%  <2.5%
<2.5%  >=3%
>=3%