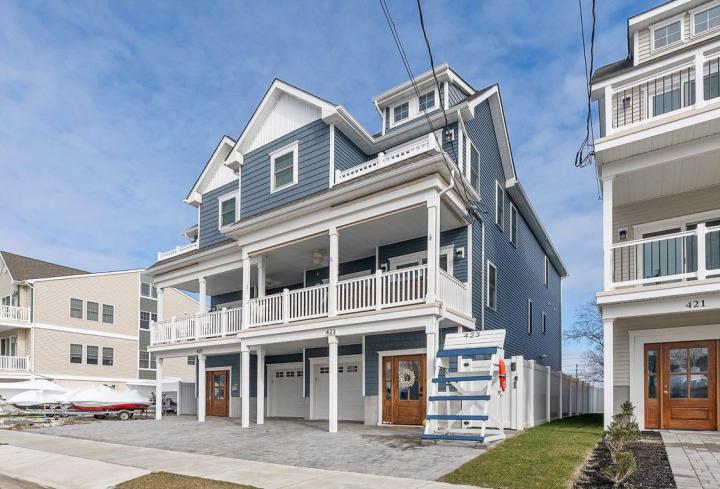For Sale
?
View other homes in Wildwood, Ordered by Price
X
Asking Price - $799,900
Days on Market - 84
423 W Lincoln Avenue 423
Wildwood, NJ 08260
Featured Agent
EveryHome Realtor
Asking Price
$799,900
Days on Market
84
Bedrooms
5
Full Baths
3
Age
1
Water
Public
Sewer
Public
Heating
Gas
Cooling
Central Air
Hot Water
Gas
Parking
3 Car Garage
Unit Location
Water View
Taxes (2023)
$3,690
Association Fee
Shared Ins
Fee Freq
Annually
Additional Details Below

EveryHome Agent
Views: 31
Featured Agent
EveryHome Realtor
Description
OPEN HOUSE SAT 2/03 Noon - 3pm. Newly Built in 2023 this 5 Bedroom, 3 Full Bath Townhome has HUGE Garage and Filled with Upgrades! Some of the Upgrades include Pavers galore, Special Lighting, Fence w/ Gate, Gutters, Enclosed Outside Shower, Deck Sunshades, Big Screen TV on Deck, Huge Garage w/ Built Ins for Storage, Beautiful Wood Floors Thru Out, Custom Shiplap & Built Ins. Even a Coffee Bar. Ceiling Fans in All 5 Bedrooms & Great Room, Gorgeous Tile in Baths & Kitchen, Upgraded Cabinetry, Range Vent, Oversized Island, Quartz Countertops, etc., etc. Location is filled with New Construction with Bay Views! Come See Before Another Buyer Scoops It Up!
Location
Listing Details
Summary
Location
•Inlet, Inside Lot, Island, Water View
Parking
•Auto Door Opener, Garage, 3 Car
Pets
•Owners allowed pets
Interior Features
Inclusions
•Drapes, Blinds
Appliances
•Range, Self-Clean Oven, Microwave Oven, Refrigerator, Washer, Dryer, Dishwasher, Disposal, Wine Cooler, Stainless Steel Appliance
Rooms List
•Living Room, Eat In Kitchen, Dining Area, Pantry, Laundry/Utility Room, Great Room, Storage Space
HOA/Condo Information
HOA Frequency
•Annuallynnually
Community Features
•Deck/Porch, Enclosed/Cov. Porch, Fenced Yard, Storage Facilities, Cable TV, Outside Shower
Unit Location
•Water View
Unit Features
•Fireplace, Kitchen Island, Walk-In/Cedar Closet, Hardwood Floors, Cathedral Ceiling, Foyer, Tile Floors
Utilities
Cooling
•Central Air, Ceiling Fan
Heating
•Gas Natural, Forced Air
Miscellaneous
Listing Courtesy: Joan Morey of LONG & FOSTER REAL ESTATE, INC nww

0%

<1%

<2%

<2.5%

<3%

>=3%

0%

<1%

<2%

<2.5%

<3%

>=3%
Notes
Page: © 2024 EveryHome, Realtors, All Rights Reserved.
 The data relating to real estate for sale on this website comes in part from the Internet Data Exchange Program of Cape May MLS. Real estate listings held by brokerage firms other than EveryHome Realty Inc. are marked with the Internet Data Exchange logo and information about them inclues the name of the listing brokers. Some properties listed with the participating brokers do not appear on this website at the request of the seller. Listings of brokers that do not participate in Internet Data Exchange do not appear on this website. All infromation deemed reliable but not guaranteed. Last date updated: Apr/25/2024. Source: Cape May Multiple Listing Service, Inc. 2024 Cape May Multiple Listing Service, Inc. All Rights Reserved
The data relating to real estate for sale on this website comes in part from the Internet Data Exchange Program of Cape May MLS. Real estate listings held by brokerage firms other than EveryHome Realty Inc. are marked with the Internet Data Exchange logo and information about them inclues the name of the listing brokers. Some properties listed with the participating brokers do not appear on this website at the request of the seller. Listings of brokers that do not participate in Internet Data Exchange do not appear on this website. All infromation deemed reliable but not guaranteed. Last date updated: Apr/25/2024. Source: Cape May Multiple Listing Service, Inc. 2024 Cape May Multiple Listing Service, Inc. All Rights Reserved
Presentation: © 2024 EveryHome, Realtors, All Rights Reserved. EveryHome is licensed by the New Jersey Real Estate Commission - License 0901599
Real estate listings held by brokerage firms other than EveryHome are marked with the IDX icon and detailed information about each listing includes the name of the listing broker.
The information provided by this website is for the personal, non-commercial use of consumers and may not be used for any purpose other than to identify prospective properties consumers may be interested in purchasing.
Some properties which appear for sale on this website may no longer be available because they are under contract, have sold or are no longer being offered for sale.
Some real estate firms do not participate in IDX and their listings do not appear on this website. Some properties listed with participating firms do not appear on this website at the request of the seller. For information on those properties withheld from the internet, please call 215-699-5555








 <1%
<1%  <2%
<2%  <2.5%
<2.5%  <3%
<3%  >=3%
>=3% The data relating to real estate for sale on this website comes in part from the Internet Data Exchange Program of Cape May MLS. Real estate listings held by brokerage firms other than EveryHome Realty Inc. are marked with the Internet Data Exchange logo and information about them inclues the name of the listing brokers. Some properties listed with the participating brokers do not appear on this website at the request of the seller. Listings of brokers that do not participate in Internet Data Exchange do not appear on this website. All infromation deemed reliable but not guaranteed. Last date updated: Apr/25/2024. Source: Cape May Multiple Listing Service, Inc. 2024 Cape May Multiple Listing Service, Inc. All Rights Reserved
The data relating to real estate for sale on this website comes in part from the Internet Data Exchange Program of Cape May MLS. Real estate listings held by brokerage firms other than EveryHome Realty Inc. are marked with the Internet Data Exchange logo and information about them inclues the name of the listing brokers. Some properties listed with the participating brokers do not appear on this website at the request of the seller. Listings of brokers that do not participate in Internet Data Exchange do not appear on this website. All infromation deemed reliable but not guaranteed. Last date updated: Apr/25/2024. Source: Cape May Multiple Listing Service, Inc. 2024 Cape May Multiple Listing Service, Inc. All Rights Reserved