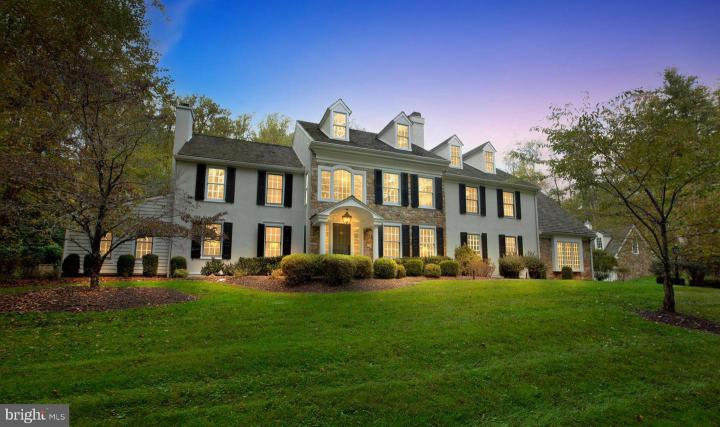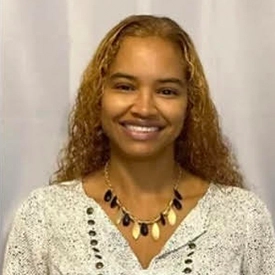No Longer Available
Asking Price - $2,995,000
Days on Market - 190
No Longer Available
400 Dutton Mill Road
Radnor Hunt
Malvern, PA 19355
Featured Agent
EveryHome Realtor
Asking Price
$2,995,000
Days on Market
190
No Longer Available
Bedrooms
4
Full Baths
3
Partial Baths
1
Acres
4.70
Interior SqFt
5,336
Age
58
Heating
Natural Gas
Fireplaces
3
Cooling
Central A/C
Sewer
Private
Garages
3
Taxes (2023)
16,156
Additional Details Below

EveryHome Realtor
Views: 728
Featured Agent
EveryHome Realtor
Description
Welcome to 400 Dutton Mill Road, a beautifully updated private estate nestled on 4.7 acres in the coveted Radnor Hunt community. Offering over 5,000 square feet of comfortable elegant living space, lush landscaping, impressive hardscaping, and a luxurious pool w/ hot tub, all in a serene country setting on the Main Line. The gated entrance and winding drive set the tone for this charming manor with a classic yet contemporary vibe. Step into the impressive 2-story foyer with wainscoting, crown molding, and espresso hardwood floors that continue throughout. A formal Living Room features crown molding and beautiful arched built-ins that surround the wood burning fireplace, as well as offers an additional sitting area. The formal Dining Room with crown molding, handsome light fixtures & wall sconces, and adjoining butler’s pantry is a sophisticated space that makes hosting dinner parties a breeze. The chef inspired eat-in Kitchen with thoughtful details throughout boasts stylish two-tone cabinetry, high-end appliances & countertops, tile backsplash, center island with sleek range hood & counter seating, and a bright breakfast room w/ marble surround fireplace and access to the back patio, making this space perfect for casual meals with family & friends and dining al fresco in the warmer months. A dramatic Family Room with dark tones, recessed lighting, beamed ceilings, wet bar, and a built-in shelving flanked stone fireplace offers a cozy space to gather, while the adjoining bonus room features cathedral ceilings, a gorgeous window allowing for plenty of natural light, & outside access that lends itself to the perfect entertainment space. A corner office, oversized mudroom with storage, and Half Bath complete the first level. Head upstairs to the Primary Bedroom En-Suite featuring two custom closets, gas fireplace, and gorgeous Full Bath with two vanities, frameless glass shower, and separate soaking tub. 4 additional Bedrooms, 2 Full Baths, and a laundry room complete this level. The Finished Basement provides plenty of space for a game room, playroom, theater, and additional storage. The tranquil back yard offers a serene setting to start and end your days, whether drinking coffee or tea on the blue stone patio, relaxing by the fire-pit, or taking a dip in the heated pool & hot tub. In addition, above the detached three-car garage is a fully finished living area with approximately 800 sq ft of living space w/ full bath that could be used as a pool house, au pair suite, or gym. Perfectly situated in the highly ranked Great Valley school district, and just minutes from local shopping & dining as well as major highways and public transportation, you won’t want to miss out on this truly remarkable home. ((Don't miss agent remarks for an additional incentive))
Location
Driving Directions
Rt. 76 to Valley Forge, Exit 328B-A/327 to West Chester, W Dekalb Pike, Exit 328A, 202 S to West Chester, 252 S to Paoli, Right on E Lancaster Ave, Left to State Rd, Left on Sugartown Rd, Right on Dutton Mill Rd.
Listing Details
Summary
Architectural Type
•Traditional
Garage(s)
•Garage - Side Entry, Garage Door Opener, Additional Storage Area
Parking
•Asphalt Driveway, Detached Garage, Driveway
Interior Features
Flooring
•Hardwood, Ceramic Tile, Carpet
Interior Features
•Additional Stairway, Bar, Breakfast Area, Built-Ins, Butlers Pantry, Ceiling Fan(s), Crown Moldings, Exposed Beams, Family Room Off Kitchen, Formal/Separate Dining Room, Kitchen - Eat-In, Kitchen - Island, Pantry, Recessed Lighting, Soaking Tub, Studio, Wainscotting, Walk-in Closet(s), Water Treat System, Wet/Dry Bar, Door Features: French, Laundry: Upper Floor
Appliances
•Cooktop, Dishwasher, Disposal, Extra Refrigerator/Freezer, Oven - Double, Oven/Range - Gas, Water Heater, Water Heater - High-Efficiency
Exterior Features
Lot Features
•Premium, Private
Exterior Features
•Extensive Hardscape, Exterior Lighting, Hot Tub, Play Area, Play Equipment, Patio(s), Porch(es), Stucco
Utilities
Cooling
•Central A/C, Electric
Heating
•Radiant, Baseboard - Hot Water, Natural Gas
Additional Utilities
•Propane
Property History
Jan 22, 2024
Active Under Contract
1/22/24
Active Under Contract
Jan 22, 2024
Active Under Contract
1/22/24
Active Under Contract
Jan 22, 2024
Active Under Contract
1/22/24
Active Under Contract
Jan 22, 2024
Active Under Contract
1/22/24
Active Under Contract
Jan 22, 2024
Active Under Contract
1/22/24
Active Under Contract
Jan 22, 2024
Active Under Contract
1/22/24
Active Under Contract
Dec 3, 2023
Price Decrease
$3,200,000 to $2,995,000 (-6.41%)
Miscellaneous
Lattitude : 39.987301
Longitude : -75.514244
MLS# : PACT2054380
Views : 728
Listing Courtesy: Lynise Caruso of Keller Williams Main Line

0%

<1%

<2%

<2.5%

<3%

>=3%

0%

<1%

<2%

<2.5%

<3%

>=3%
Notes
Page: © 2024 EveryHome, Realtors, All Rights Reserved.
The data relating to real estate for sale on this website appears in part through the BRIGHT Internet Data Exchange program, a voluntary cooperative exchange of property listing data between licensed real estate brokerage firms, and is provided by BRIGHT through a licensing agreement. Listing information is from various brokers who participate in the Bright MLS IDX program and not all listings may be visible on the site. The property information being provided on or through the website is for the personal, non-commercial use of consumers and such information may not be used for any purpose other than to identify prospective properties consumers may be interested in purchasing. Some properties which appear for sale on the website may no longer be available because they are for instance, under contract, sold or are no longer being offered for sale. Property information displayed is deemed reliable but is not guaranteed. Copyright 2024 Bright MLS, Inc.
Presentation: © 2024 EveryHome, Realtors, All Rights Reserved. EveryHome is licensed by the Pennsylvania Real Estate Commission - License RB066839
Real estate listings held by brokerage firms other than EveryHome are marked with the IDX icon and detailed information about each listing includes the name of the listing broker.
The information provided by this website is for the personal, non-commercial use of consumers and may not be used for any purpose other than to identify prospective properties consumers may be interested in purchasing.
Some properties which appear for sale on this website may no longer be available because they are under contract, have sold or are no longer being offered for sale.
Some real estate firms do not participate in IDX and their listings do not appear on this website. Some properties listed with participating firms do not appear on this website at the request of the seller. For information on those properties withheld from the internet, please call 215-699-5555








 0%
0%  <1%
<1%  <2%
<2%  <2.5%
<2.5%  >=3%
>=3%