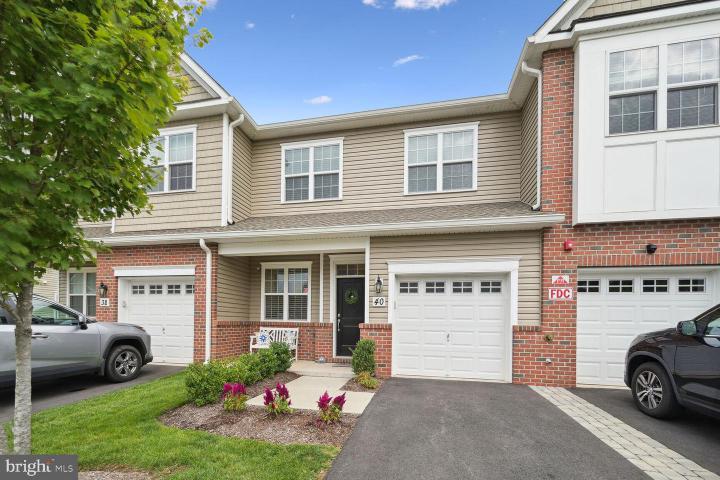No Longer Available
Asking Price - $625,000
Days on Market - 222
No Longer Available
40 Tucker Way
Pennington, NJ 08534
Featured Agent
EveryHome Realtor
Asking Price
$625,000
Days on Market
222
No Longer Available
Bedrooms
3
Full Baths
2
Partial Baths
1
Interior SqFt
2,330
Age
2
Heating
Natural Gas
Cooling
Central A/C
Water
Public
Sewer
Public
Garages
1
Taxes (2022)
12,574
Association
370 Monthly
Additional Details Below

EveryHome Realtor
Views: 131
Featured Agent
EveryHome Realtor
Description
It's not too late to start the new year in your new home! Built in 2021 with all available options, this gorgeous, 3 bedroom, Rosedale townhome is truly better than new and available immediately! Professionally painted throughout the home in a stunning neutral palette (no more sterile builder white!) the seller enhanced the home with stylish, contemporary light fixtures and ceiling fans, and added custom organizers in the primary bedroom closets and kitchen pantry, coordinating design and function. But before you even enter the home, you’ll appreciate the tasteful, manicured landscaping and the cozy front porch, leading to your welcoming front door and convenient attached garage. Once inside, you enter the ‘flex room’ – a room with endless possibilities – sitting room, office, playroom – the choice is yours! Continuing into the home, the WOW factor begins as you take in the fabulous open floorplan, featuring an exquisite kitchen, with granite countertops & state of the art appliances, graceful dining area and spacious living room with a gas fireplace, all bathed in an abundance of natural light and framed with beautiful hardwood floors. Just outside, you’ll enjoy your private paver patio, perfect for enjoying morning coffee or a late summer evening. Venturing upstairs, you’ll find 3 carpeted bedrooms, including a primary suite featuring two very large, customized, walk-in closets and an En-Suite bath with granite countertops and custom tile. Another upgraded, full bathroom, roomy storage closet and convenient second floor laundry, complete the second floor. You’ll never want to leave home, but when you do, you’ll be minutes from downtown Pennington's shopping and dining options, major transportation, top-notch schools and more!
Room sizes
Dining Room
17 x 9 Main Level
Kitchen
13 x 9 Main Level
Family Room
20 x 15 Main Level
Bonus Room
14 x 13 Main Level
Laundry
x Upper Level
Bathroom 2
x Upper Level
Master Bed
17 x 13 Upper Level
Bedroom 2
13 x 11 Upper Level
Bedroom 3
13 x 11 Upper Level
Primary Bath
x Upper Level
Half Bath
x Main Level
Location
Driving Directions
Rt 31 to W Franklin to Cannon to left on Tucker
Listing Details
Summary
Architectural Type
•Contemporary
Garage(s)
•Garage - Front Entry
Interior Features
Flooring
•Hardwood, Ceramic Tile, Carpet
Interior Features
•Attic, Combination Dining/Living, Combination Kitchen/Dining, Combination Kitchen/Living, Dining Area, Floor Plan - Open, Kitchen - Gourmet, Kitchen - Island, Primary Bath(s), Recessed Lighting, Walk-in Closet(s), Family Room Off Kitchen, Tub Shower, Stall Shower, Upgraded Countertops, Window Treatments, Laundry: Upper Floor
Appliances
•Dishwasher, Refrigerator, Oven/Range - Gas, Microwave, Washer, Dryer - Gas
Rooms List
•Dining Room, Primary Bedroom, Bedroom 2, Bedroom 3, Kitchen, Family Room, Laundry, Bathroom 2, Bonus Room, Primary Bathroom, Half Bath
Exterior Features
Exterior Features
•Brick, Vinyl Siding
HOA/Condo Information
HOA Fee Includes
•Common Area Maintenance, Snow Removal
Community Features
•Common Grounds, Tot Lots/Playground
Utilities
Cooling
•Central A/C, Electric
Heating
•Forced Air, Natural Gas
Property History
Sep 28, 2023
Active Under Contract
9/28/23
Active Under Contract
Miscellaneous
Lattitude : 40.332885
Longitude : -74.796651
MLS# : NJME2034732
Views : 131
Listing Courtesy: Christine Mariano of Weidel Realtors-Princeton

0%

<1%

<2%

<2.5%

<3%

>=3%

0%

<1%

<2%

<2.5%

<3%

>=3%
Notes
Page: © 2024 EveryHome, Realtors, All Rights Reserved.
The data relating to real estate for sale on this website appears in part through the BRIGHT Internet Data Exchange program, a voluntary cooperative exchange of property listing data between licensed real estate brokerage firms, and is provided by BRIGHT through a licensing agreement. Listing information is from various brokers who participate in the Bright MLS IDX program and not all listings may be visible on the site. The property information being provided on or through the website is for the personal, non-commercial use of consumers and such information may not be used for any purpose other than to identify prospective properties consumers may be interested in purchasing. Some properties which appear for sale on the website may no longer be available because they are for instance, under contract, sold or are no longer being offered for sale. Property information displayed is deemed reliable but is not guaranteed. Copyright 2024 Bright MLS, Inc.
Presentation: © 2024 EveryHome, Realtors, All Rights Reserved. EveryHome is licensed by the New Jersey Real Estate Commission - License 0901599
Real estate listings held by brokerage firms other than EveryHome are marked with the IDX icon and detailed information about each listing includes the name of the listing broker.
The information provided by this website is for the personal, non-commercial use of consumers and may not be used for any purpose other than to identify prospective properties consumers may be interested in purchasing.
Some properties which appear for sale on this website may no longer be available because they are under contract, have sold or are no longer being offered for sale.
Some real estate firms do not participate in IDX and their listings do not appear on this website. Some properties listed with participating firms do not appear on this website at the request of the seller. For information on those properties withheld from the internet, please call 215-699-5555








 0%
0%  <1%
<1%  <2%
<2%  <2.5%
<2.5%  <3%
<3%