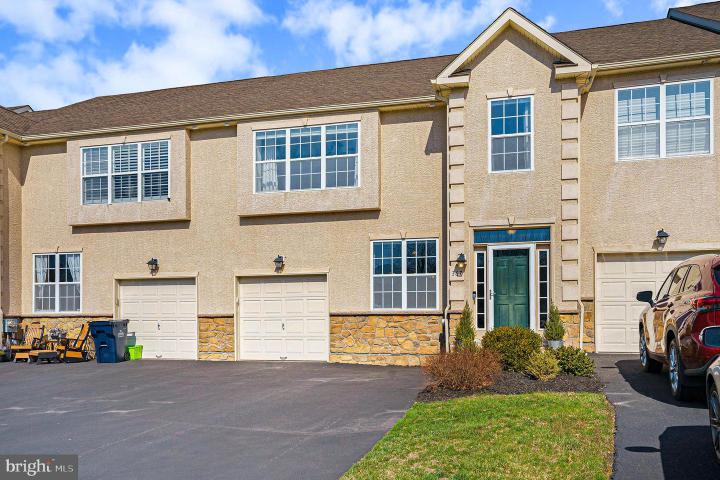No Longer Available
Asking Price - $435,000
Days on Market - 21
No Longer Available
367 Manor Circle
Edgewood Terrace
Harleysville, PA 19438
Featured Agent
EveryHome Realtor
Asking Price
$435,000
Days on Market
21
No Longer Available
Bedrooms
3
Full Baths
2
Partial Baths
1
Acres
0.09
Interior SqFt
1,894
Age
11
Heating
Electric
Cooling
Central A/C
Water
Public
Sewer
Public
Garages
1
Taxes (2022)
5,606
Association
378 Quarterly
Cap Fee
750
Additional Details Below

Real Estate Agent
Views: 157
Featured Agent
EveryHome Realtor
Description
Presenting this immaculate townhome nestled in the coveted Edgewood Terrace community of Harleysville. Boasting 3 bedrooms and 2.5 baths, this residence exudes sophistication and comfort. As you enter, you'll be captivated by the stunning dark engineered wood flooring and the charming built-in cabinets and bookshelves in the spacious living area, flooded with natural light. The two-story family room adds a sense of openness, while the kitchen impresses with granite counters, bar seating, a pantry, and a delightful breakfast area. Step outside through sliding glass doors onto the serene back deck, perfect for relaxation or entertaining guests. The back deck also leads to a large open community space that connects to the local trail. Perfect for those who want to take advantage of the outdoors. Upstairs, the master suite awaits with an abundance of natural light, an En-Suite bath featuring double sinks, and a stall shower. Two additional bedrooms, another full bath, and a convenient laundry room, complete the upper level. The lower level is a large unfinished basement with possibilities as endless as your imagination and just waiting for your personal touches. Don't miss the opportunity to experience luxury living in this inviting and serene home.
Location
Driving Directions
Take Sumneytown Pike West into Harleysville. R on Alderfer Rd to L on Manor Circle.
Listing Details
Summary
Architectural Type
•Colonial
Garage(s)
•Garage - Front Entry, Garage Door Opener, Inside Access
Parking
•Asphalt Driveway, Attached Garage, Driveway
Interior Features
Flooring
•Carpet, Engineered Wood
Basement
•Unfinished, Concrete Perimeter
Interior Features
•Built-Ins, Carpet, Ceiling Fan(s), Dining Area, Family Room Off Kitchen, Kitchen - Eat-In, Recessed Lighting, Tub Shower, Laundry: Upper Floor
Appliances
•Built-In Microwave, Built-In Range, Dishwasher, Disposal, Dryer, Oven/Range - Electric, Washer
Exterior Features
Roofing
•Architectural Shingle
Exterior Features
•Vinyl Siding, Stucco
HOA/Condo Information
HOA Fee Includes
•Common Area Maintenance, Lawn Maintenance, Snow Removal, Trash
Utilities
Cooling
•Central A/C, Electric
Heating
•Forced Air, Electric
Property History
Apr 10, 2024
Active Under Contract
4/10/24
Active Under Contract
Apr 10, 2024
Active Under Contract
4/10/24
Active Under Contract
Apr 10, 2024
Active Under Contract
4/10/24
Active Under Contract
Apr 10, 2024
Active Under Contract
4/10/24
Active Under Contract
Apr 10, 2024
Active Under Contract
4/10/24
Active Under Contract
Apr 10, 2024
Active Under Contract
4/10/24
Active Under Contract
Apr 10, 2024
Active Under Contract
4/10/24
Active Under Contract
Apr 10, 2024
Active Under Contract
4/10/24
Active Under Contract
Apr 10, 2024
Active Under Contract
4/10/24
Active Under Contract
Apr 10, 2024
Active Under Contract
4/10/24
Active Under Contract
Miscellaneous
Lattitude : 40.275370
Longitude : -75.372550
MLS# : PAMC2098580
Views : 157
Listing Courtesy: Matthew Ott of Keller Williams Real Estate-Blue Bell

0%

<1%

<2%

<2.5%

<3%

>=3%

0%

<1%

<2%

<2.5%

<3%

>=3%
Notes
Page: © 2024 EveryHome, Realtors, All Rights Reserved.
The data relating to real estate for sale on this website appears in part through the BRIGHT Internet Data Exchange program, a voluntary cooperative exchange of property listing data between licensed real estate brokerage firms, and is provided by BRIGHT through a licensing agreement. Listing information is from various brokers who participate in the Bright MLS IDX program and not all listings may be visible on the site. The property information being provided on or through the website is for the personal, non-commercial use of consumers and such information may not be used for any purpose other than to identify prospective properties consumers may be interested in purchasing. Some properties which appear for sale on the website may no longer be available because they are for instance, under contract, sold or are no longer being offered for sale. Property information displayed is deemed reliable but is not guaranteed. Copyright 2024 Bright MLS, Inc.
Presentation: © 2024 EveryHome, Realtors, All Rights Reserved. EveryHome is licensed by the Pennsylvania Real Estate Commission - License RB066839
Real estate listings held by brokerage firms other than EveryHome are marked with the IDX icon and detailed information about each listing includes the name of the listing broker.
The information provided by this website is for the personal, non-commercial use of consumers and may not be used for any purpose other than to identify prospective properties consumers may be interested in purchasing.
Some properties which appear for sale on this website may no longer be available because they are under contract, have sold or are no longer being offered for sale.
Some real estate firms do not participate in IDX and their listings do not appear on this website. Some properties listed with participating firms do not appear on this website at the request of the seller. For information on those properties withheld from the internet, please call 215-699-5555








 0%
0%  <1%
<1%  <2%
<2%  <2.5%
<2.5%  >=3%
>=3%