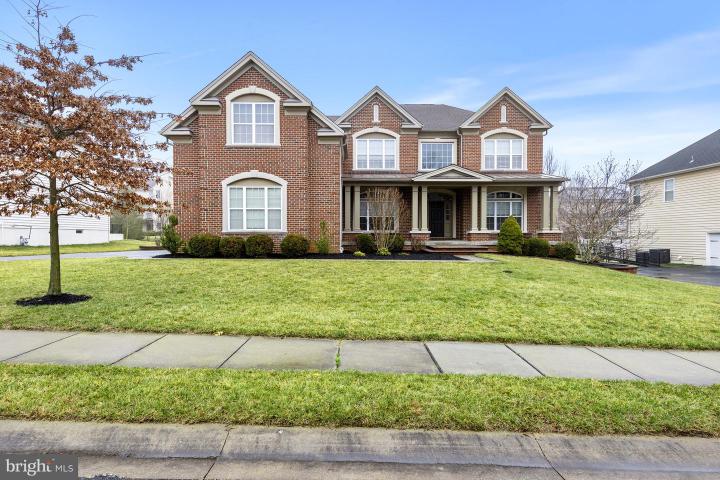No Longer Available
Asking Price - $965,000
Days on Market - 34
No Longer Available
324 Oracle Road
Greenville Overlook
Wilmington, DE 19808
Featured Agent
EveryHome Realtor
Asking Price
$965,000
Days on Market
34
No Longer Available
Bedrooms
4
Full Baths
3
Partial Baths
1
Acres
0.34
Interior SqFt
3,800
Age
10
Heating
Natural Gas
Fireplaces
1
Cooling
Central A/C
Water
Public
Sewer
Public
Garages
3
Taxes (2022)
6,290
Association
375 Bi-Annually
Additional Details Below

EveryHome Agent
Views: 34
Featured Agent
EveryHome Realtor
Description
This spectacular home is full of upgrades in the highly sought-after neighborhood of Greenville Overlook. The Duke Model is one of the most popular floorplans for obvious reasons - the open and versatile layout, 2-story foyer and family room, private office tucked off of family room, massive primary suite, 3 additional bedrooms (one as princess suite), and large unfinished basement with endless possibility for future expansion. Enter the large foyer and notice the classic turned staircase and hardwood floors that run throughout much of the first and second level. The foyer is flanked by a formal living and dining room. Extensive millwork and moldings runs throughout the home as one of the many upgrades this home offers. Head straight back from the foyer to find the dramatic family room with gas fireplace that sits at the heart of the home. A breakfast bar separates the spaces between the family room and the stunning chef's kitchen which is equipped with an oversized island, soft-close custom cabinets, and a 6-burner range with range hood as well as upgraded appliances. The sliding glass door in the kitchen leads to a beautiful, expanded composite deck that faces the rear of the home. Back inside, head upstairs to the impressive primary suite. As you enter into the sitting room, make your way into the impressive suite with his and her closets, a custom shower, stunning vanities, and a nice soaking tub. Three additional bedrooms, one of which is a Princess Suite with private bath complete the second floor. Do not miss out on this exceptional home!
Location
Driving Directions
From Rt 48, heading North, turn left onto Hurcules Road, left onto Olympus Place, left to Oracle. Follow to 324.
Listing Details
Summary
Architectural Type
•Traditional
Garage(s)
•Garage - Side Entry, Inside Access
Interior Features
Basement
•Full, Unfinished, Concrete Perimeter
Interior Features
•Breakfast Area, Carpet, Ceiling Fan(s), Chair Railings, Crown Moldings, Curved Staircase, Family Room Off Kitchen, Floor Plan - Traditional, Formal/Separate Dining Room, Kitchen - Eat-In, Kitchen - Island, Primary Bath(s), Recessed Lighting, Upgraded Countertops, Wainscotting, Walk-in Closet(s), Wet/Dry Bar, Wood Floors, Laundry: Main Floor
Exterior Features
Exterior Features
•Exterior Lighting, Gutter System, Deck(s), Brick, Vinyl Siding
HOA/Condo Information
HOA Frequency
•Semi Annually
Utilities
Cooling
•Central A/C, Zoned, Electric
Heating
•Forced Air, Natural Gas
Miscellaneous
Lattitude : 39.752879
Longitude : -75.644652
MLS# : DENC2057516
Views : 34
Listing Courtesy: Victoria Dickinson of Patterson-Schwartz - Greenville

0%

<1%

<2%

<2.5%

<3%

>=3%

0%

<1%

<2%

<2.5%

<3%

>=3%
Notes
Page: © 2024 EveryHome, Realtors, All Rights Reserved.
The data relating to real estate for sale on this website appears in part through the BRIGHT Internet Data Exchange program, a voluntary cooperative exchange of property listing data between licensed real estate brokerage firms, and is provided by BRIGHT through a licensing agreement. Listing information is from various brokers who participate in the Bright MLS IDX program and not all listings may be visible on the site. The property information being provided on or through the website is for the personal, non-commercial use of consumers and such information may not be used for any purpose other than to identify prospective properties consumers may be interested in purchasing. Some properties which appear for sale on the website may no longer be available because they are for instance, under contract, sold or are no longer being offered for sale. Property information displayed is deemed reliable but is not guaranteed. Copyright 2024 Bright MLS, Inc.
Presentation: © 2024 EveryHome, Realtors, All Rights Reserved. EveryHome is licensed by the Delaware Real Estate Commission - License RB-0020479
Real estate listings held by brokerage firms other than EveryHome are marked with the IDX icon and detailed information about each listing includes the name of the listing broker.
The information provided by this website is for the personal, non-commercial use of consumers and may not be used for any purpose other than to identify prospective properties consumers may be interested in purchasing.
Some properties which appear for sale on this website may no longer be available because they are under contract, have sold or are no longer being offered for sale.
Some real estate firms do not participate in IDX and their listings do not appear on this website. Some properties listed with participating firms do not appear on this website at the request of the seller. For information on those properties withheld from the internet, please call 215-699-5555








 0%
0%  <1%
<1%  <2%
<2%  <2.5%
<2.5%  >=3%
>=3%