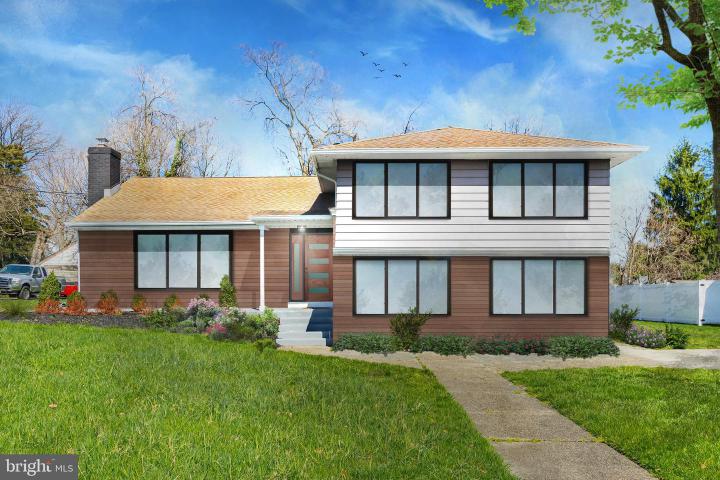For Sale
?
View other homes in Haddon Heights Borough, Ordered by Price
X
Asking Price - $775,000
Days on Market - 18
317 10th Avenue
West Side
Haddon Heights, NJ 08035
Featured Agent
EveryHome Realtor
Asking Price
$775,000
Days on Market
18
Bedrooms
4
Full Baths
3
Partial Baths
0
Interior SqFt
3,933
Age
69
Heating
Natural Gas
Cooling
Central A/C
Water
Public
Sewer
Public
Garages
0
Taxes (2023)
11,914
Additional Details Below

EveryHome Realtor
Views: 57
Featured Agent
EveryHome Realtor
Description
Welcome to 317 10th Avenue, a stunning jewel in the heart of Haddon Heights, New Jersey. This sprawling 3933 square foot masterpiece is more than just a home — it's a haven for those craving the perfect blend of cozy living, entertaining, and modern luxuries, all under one roof. Imagine having the flexibility to design your workspace, a dedicated area for your hobbies, or even a comfy in-law suite, thanks to the home's versatile layout and zoning that welcomes a doctor's office This home is crafted for shared living, yet ensures privacy with separate entrances and utilities for its two distinct living spaces. The lower level offers 1500 square feet, and has a ton of potential: multi-generational living for family. Or if you simply need a six-bedroom sanctuary to accommodate everyone you love, look no further. At the heart of this home is a kitchen that will spark your culinary creativity, featuring chic Shaker cabinets, stunning quartz countertops, and sleek stainless-steel appliances. Step outside of your half an acre lot, and you're just a walk away from vibrant downtown eateries, Haddon Heights schools, a well-stocked library, and breathtaking parks. The PATCO Speedline is less than 10 minutes away, providing easy commuting into the city. Discover the unique charm of 317 10th Avenue, where every detail is designed with you in mind. Your future home awaits, offering not just a place to live, but a canvas to create lasting memories and fulfill your dreams.
Room sizes
Living Room
27 x 14 Main Level
Kitchen
24 x 12 Main Level
Family Room
29 x 21 Lower Level
Great Room
24 x 27 Main Level
Primary Bath
12 x 10 Upper Level
Master Bed
23 x 12 Upper Level
Bedroom 2
28 x 13 Lower Level
Bedroom 3
11 x 14 Upper Level
Bedroom 4
10 x 11 Upper Level
Bathroom 2
12 x 7 Lower Level
Location
Driving Directions
W High St to 10th Ave
Listing Details
Summary
Architectural Type
•Split Level
Interior Features
Flooring
•Hardwood, Ceramic Tile, Vinyl, Laminated
Basement
•Outside Entrance, Block
Interior Features
•Built-Ins, Laundry: Has Laundry, Hookup
Rooms List
•Living Room, Primary Bedroom, Bedroom 2, Bedroom 3, Kitchen, Family Room, Bedroom 1, Great Room, Bathroom 2, Primary Bathroom
Exterior Features
Roofing
•Asphalt, Fiberglass
Lot Features
•Front Yard, Open, Interior, Landscaping, Trees/Wooded
Exterior Features
•Brick Veneer, Block
Utilities
Cooling
•Central A/C, Electric
Heating
•Forced Air, Natural Gas
Miscellaneous
Lattitude : 39.876460
Longitude : -75.060400
MLS# : NJCD2065368
Views : 57
Listing Courtesy: Jeremiah Kobelka of Real Broker, LLC

0%

<1%

<2%

<2.5%

<3%

>=3%

0%

<1%

<2%

<2.5%

<3%

>=3%
Notes
Page: © 2024 EveryHome, Realtors, All Rights Reserved.
The data relating to real estate for sale on this website appears in part through the BRIGHT Internet Data Exchange program, a voluntary cooperative exchange of property listing data between licensed real estate brokerage firms, and is provided by BRIGHT through a licensing agreement. Listing information is from various brokers who participate in the Bright MLS IDX program and not all listings may be visible on the site. The property information being provided on or through the website is for the personal, non-commercial use of consumers and such information may not be used for any purpose other than to identify prospective properties consumers may be interested in purchasing. Some properties which appear for sale on the website may no longer be available because they are for instance, under contract, sold or are no longer being offered for sale. Property information displayed is deemed reliable but is not guaranteed. Copyright 2024 Bright MLS, Inc.
Presentation: © 2024 EveryHome, Realtors, All Rights Reserved. EveryHome is licensed by the New Jersey Real Estate Commission - License 0901599
Real estate listings held by brokerage firms other than EveryHome are marked with the IDX icon and detailed information about each listing includes the name of the listing broker.
The information provided by this website is for the personal, non-commercial use of consumers and may not be used for any purpose other than to identify prospective properties consumers may be interested in purchasing.
Some properties which appear for sale on this website may no longer be available because they are under contract, have sold or are no longer being offered for sale.
Some real estate firms do not participate in IDX and their listings do not appear on this website. Some properties listed with participating firms do not appear on this website at the request of the seller. For information on those properties withheld from the internet, please call 215-699-5555








 0%
0%  <1%
<1%  <2%
<2%  <3%
<3%  >=3%
>=3%