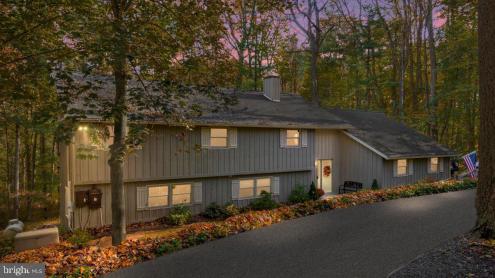No Longer Available
Asking Price - $539,900
Days on Market - 174
No Longer Available
311 Candy Road
Mohnton, PA 19540
Featured Agent
EveryHome Realtor
Asking Price
$539,900
Days on Market
174
No Longer Available
Bedrooms
5
Full Baths
2
Partial Baths
1
Acres
1.38
Interior Sq Ft
3,960
Age
41
Heating
Propane
Fireplaces
1
Cooling
Central A/C
Sewer
Private
Garages
2
Taxes (2022)
6,285
Additional Details Below

EveryHome Realtor
Views: 60
Featured Agent
EveryHome Realtor
Description
Stunning home nestled on a semi-wooded lot in the rolling hills of Cumru Township, Berks County. It is not often a home offers both privacy an convenience, but, this one does! This home went through a whole-house renovation in 2019 and the current owners took it to a greater level of finish work & customization which includes a new roof, fireplace, custom cabinets/bookshelves on fireplace wall, Timbertech deck, custom paver patio, laundry room remodel and new well pump. The first floor features wide-plank hardwood floors throughout, an open floor plan and spectacular views of the wooded property! The living room with wood burning fireplace is open to the dining room and custom kitchen. The kitchen is fantastic for the home cook - plenty of prep space, stainless steel appliances, gas stove and a unique pantry cabinet. The fully remodeled laundry room, powder room and den are also on this level. The second floor offers 5 private bedrooms, one in which is currently utilized as a home office. The main bedroom's view is as if one was in a tree fort - what a beautiful vista to wake up to each morning! The main bedroom also has an En-Suite bath and great closet space. Step through the sliding glass door in the living room to the spacious new Tembertech deck and custom paver patio! Enjoying each season from the interior of this home or on this beautiful property! The owners attention to detail and quality craftsmanship will surely be appreciated by the next lucky owner(s). Don't miss the large workshop, the firsts area tucked into the back yard! This is a must-see property so schedule your tour today!
Room sizes
Living Room
x Main Level
Dining Room
x Main Level
Kitchen
x Main Level
Laundry
x Main Level
Half Bath
x Main Level
Full Bath
x Upper Level
Master Bed
x Upper Level
Bedroom 2
x Upper Level
Bedroom 3
x Upper Level
Bedroom 4
x Upper Level
Bedroom 5
x Upper Level
Den
x Main Level
Location
Driving Directions
From Shillington, Rt, 625 s(New Holland Rd.), to Left onto Candy Rd. Property on left hand side.
Listing Details
Summary
Architectural Type
•Bi-level, Traditional
Garage(s)
•Built In, Garage - Side Entry, Garage Door Opener, Inside Access
Parking
•Asphalt Driveway, Circular Driveway, Attached Garage, Driveway
Interior Features
Flooring
•Ceramic Tile, Hardwood
Fireplace(s)
•Mantel(s), Screen, Stone, Wood
Interior Features
•Attic, Built-Ins, Cedar Closet(s), Ceiling Fan(s), Combination Dining/Living, Exposed Beams, Floor Plan - Open, Floor Plan - Traditional, Formal/Separate Dining Room, Kitchen - Island, Primary Bath(s), Recessed Lighting, Tub Shower, Upgraded Countertops, Walk-in Closet(s), Water Treat System, Wood Floors, Door Features: Sliding Glass, Laundry: Main Floor
Appliances
•Built-In Microwave, Dishwasher, Disposal, Energy Star Dishwasher, Energy Star Refrigerator, Humidifier, Icemaker, Microwave, Oven/Range - Gas, Refrigerator, Stainless Steel Appliances
Rooms List
•Living Room, Dining Room, Primary Bedroom, Bedroom 2, Bedroom 3, Bedroom 4, Bedroom 5, Kitchen, Den, Laundry, Primary Bathroom, Full Bath, Half Bath
Exterior Features
Roofing
•Architectural Shingle
Lot Features
•Backs to Trees, Front Yard, Landscaping, Partly Wooded, Private, Rear Yard, Sloping, Trees/Wooded
Exterior Features
•Extensive Hardscape, Exterior Lighting, Flood Lights, Outbuilding(s), Deck(s), Patio(s)
Utilities
Cooling
•Central A/C, Electric
Heating
•Forced Air, Propane - Owned
Miscellaneous
Lattitude : 40.252659
Longitude : -75.950020
MLS# : PABK2036682
Views : 60
Listing Courtesy: Regina Wheelan of BHHS Homesale Realty- Reading Berks

0%

<1%

<2%

<2.5%

<3%

>=3%

0%

<1%

<2%

<2.5%

<3%

>=3%
Notes
Page: © 2024 EveryHome, Realtors, All Rights Reserved.
The data relating to real estate for sale on this website appears in part through the BRIGHT Internet Data Exchange program, a voluntary cooperative exchange of property listing data between licensed real estate brokerage firms, and is provided by BRIGHT through a licensing agreement. Listing information is from various brokers who participate in the Bright MLS IDX program and not all listings may be visible on the site. The property information being provided on or through the website is for the personal, non-commercial use of consumers and such information may not be used for any purpose other than to identify prospective properties consumers may be interested in purchasing. Some properties which appear for sale on the website may no longer be available because they are for instance, under contract, sold or are no longer being offered for sale. Property information displayed is deemed reliable but is not guaranteed. Copyright 2024 Bright MLS, Inc.
Presentation: © 2024 EveryHome, Realtors, All Rights Reserved. EveryHome is licensed by the Pennsylvania Real Estate Commission - License RB066839
Real estate listings held by brokerage firms other than EveryHome are marked with the IDX icon and detailed information about each listing includes the name of the listing broker.
The information provided by this website is for the personal, non-commercial use of consumers and may not be used for any purpose other than to identify prospective properties consumers may be interested in purchasing.
Some properties which appear for sale on this website may no longer be available because they are under contract, have sold or are no longer being offered for sale.
Some real estate firms do not participate in IDX and their listings do not appear on this website. Some properties listed with participating firms do not appear on this website at the request of the seller. For information on those properties withheld from the internet, please call 215-699-5555








 <1%
<1%  <2%
<2%  <2.5%
<2.5%  <3%
<3%  >=3%
>=3%