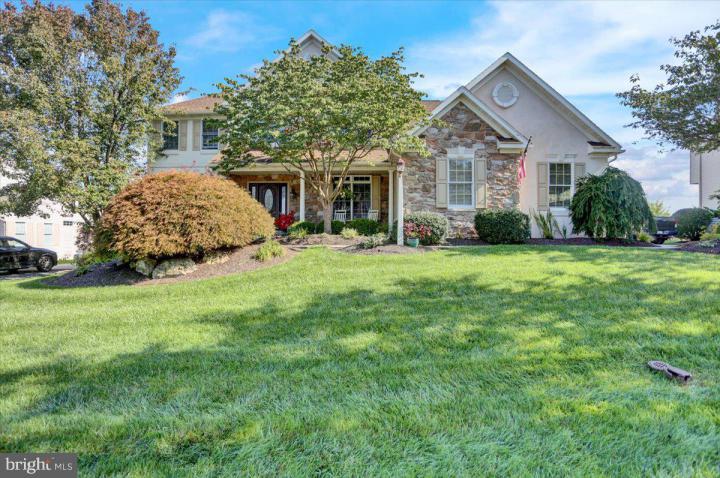No Longer Available
Asking Price - $589,000
Days on Market - 105
No Longer Available
2920 Cotswold Road
Reedy Run
Reading, PA 19608
Featured Agent
EveryHome Realtor
Asking Price
$589,000
Days on Market
105
No Longer Available
Bedrooms
4
Full Baths
2
Partial Baths
2
Acres
0.30
Interior SqFt
4,826
Age
26
Heating
Natural Gas
Fireplaces
1
Cooling
Central A/C
Water
Public
Sewer
Public
Garages
3
Taxes (2023)
12,038
Additional Details Below

EveryHome Agent
Views: 102
Featured Agent
EveryHome Realtor
Description
Welcome to 2920 Cotswold Road. This stunning four-bedroom, two-story home with exceptional curb appeal is located in the Reedy Run community within the Wilson School District. With a spacious open foyer leading to various living areas, this home offers both elegance and functionality. Upon entering, you'll be greeted by a formal living room and a formal dining room featuring a tray ceiling, adding a touch of sophistication to your gatherings. The first floor also includes an office, providing a private and convenient space for work or study. The family room is a highlight of the home, boasting a Vaulted Ceiling and a cozy gas fireplace, creating a warm and inviting atmosphere for relaxation and entertainment. The gorgeous white kitchen is a chef's dream, featuring stainless steel appliances, a center island, recessed lights, and a breakfast area. The kitchen is both stylish and functional, providing ample space for meal preparation and casual dining. The first floor also includes a laundry room and a half bath, adding convenience to your daily routines. Upstairs you will find 4 spacious bedrooms, each offering comfort and privacy. The primary bedroom suite is a true retreat, featuring a sitting room and a remodeled bath with a whirlpool tub and a glass door shower. This luxurious space provides a serene escape for relaxation and rejuvenation. The finished basement adds an impressive 1400 square feet of living area to this already spacious home. It boasts a family room with a stone accent wall, a media room for movie nights, an exercise room for staying fit, a half bath, and a convenient kitchenette. This basement is perfect for entertaining guests or creating a separate living space for extended family or guests. Additional features of this home include a three-car side entry garage, providing ample parking and storage options. The two-tier deck overlooks the fenced-in yard, offering a private outdoor space for enjoying the fresh air and hosting gatherings. This home also boasts all new exterior doors, central air conditioning, gas fireplace, hardwood flooring, and a charming front porch. With its spacious layout, elegant finishes, and desirable location, this four-bedroom, two-story home in Reedy Run is a true gem. Don't miss the opportunity to make this house your home. Schedule a viewing today and experience the comfort and luxury it has to offer.
Location
Driving Directions
From State Hill Road turn on Reedy Run to right on Cotswold Road.
Listing Details
Summary
Architectural Type
•Traditional
Garage(s)
•Garage - Side Entry
Interior Features
Flooring
•Carpet, Hardwood, Laminated
Basement
•Full, Fully Finished, Permanent
Fireplace(s)
•Gas/Propane
Interior Features
•Carpet, Ceiling Fan(s), Kitchen - Island, Breakfast Area, Family Room Off Kitchen, Primary Bath(s), Recessed Lighting, Crown Moldings, 2nd Kitchen, Laundry: Main Floor
Appliances
•Dishwasher, Oven/Range - Gas, Range Hood, Refrigerator, Stainless Steel Appliances
Rooms List
•Living Room, Dining Room, Primary Bedroom, Sitting Room, Bedroom 2, Bedroom 3, Bedroom 4, Kitchen, Family Room, Foyer, Exercise Room, Laundry, Mud Room, Office
Exterior Features
Roofing
•Pitched, Shingle
Exterior Features
•Stone, Stucco, Vinyl Siding
Utilities
Cooling
•Central A/C, Natural Gas
Heating
•Forced Air, Natural Gas
Miscellaneous
Lattitude : 40.336231
Longitude : -76.020409
MLS# : PABK2038284
Views : 102
Listing Courtesy: Kelly Spayd of Keller Williams Platinum Realty

0%

<1%

<2%

<2.5%

<3%

>=3%

0%

<1%

<2%

<2.5%

<3%

>=3%
Notes
Page: © 2024 EveryHome, Realtors, All Rights Reserved.
The data relating to real estate for sale on this website appears in part through the BRIGHT Internet Data Exchange program, a voluntary cooperative exchange of property listing data between licensed real estate brokerage firms, and is provided by BRIGHT through a licensing agreement. Listing information is from various brokers who participate in the Bright MLS IDX program and not all listings may be visible on the site. The property information being provided on or through the website is for the personal, non-commercial use of consumers and such information may not be used for any purpose other than to identify prospective properties consumers may be interested in purchasing. Some properties which appear for sale on the website may no longer be available because they are for instance, under contract, sold or are no longer being offered for sale. Property information displayed is deemed reliable but is not guaranteed. Copyright 2024 Bright MLS, Inc.
Presentation: © 2024 EveryHome, Realtors, All Rights Reserved. EveryHome is licensed by the Pennsylvania Real Estate Commission - License RB066839
Real estate listings held by brokerage firms other than EveryHome are marked with the IDX icon and detailed information about each listing includes the name of the listing broker.
The information provided by this website is for the personal, non-commercial use of consumers and may not be used for any purpose other than to identify prospective properties consumers may be interested in purchasing.
Some properties which appear for sale on this website may no longer be available because they are under contract, have sold or are no longer being offered for sale.
Some real estate firms do not participate in IDX and their listings do not appear on this website. Some properties listed with participating firms do not appear on this website at the request of the seller. For information on those properties withheld from the internet, please call 215-699-5555








 0%
0%  <1%
<1%  <2%
<2%  <2.5%
<2.5%  >=3%
>=3%