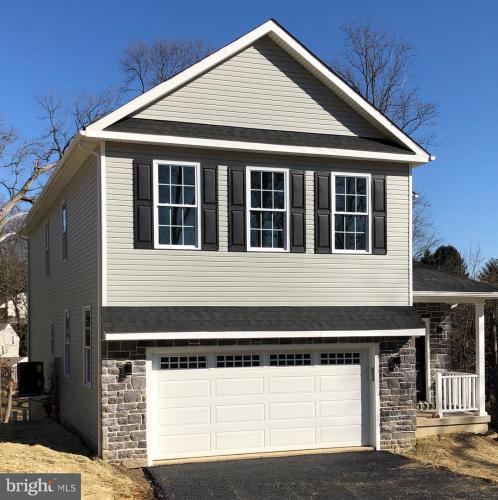For Sale
?
View other homes in Middletown Township, Ordered by Price
X
Asking Price - $719,900
Days on Market - 69
274 Oak Avenue
Media, PA 19063
Featured Agent
EveryHome Realtor
Asking Price
$719,900
Days on Market
69
Bedrooms
4
Full Baths
2
Partial Baths
1
Acres
0.94
Interior SqFt
6,100
Age
2
Heating
Natural Gas
Cooling
Central A/C
Water
Public
Sewer
Public
Garages
2
Taxes (2021)
9,500
Additional Details Below

EveryHome Realtor
Views: 716
Featured Agent
EveryHome Realtor
Description
Practically new built in 2022. Lowest price per SF in this zip code. Owner is open to a lease option at 4000 a month. This home site is the nicest in the subdivision with a private drive. It also boasts the nicest finishes in the development with real hardwood floors and upgraded kitchen and carpet upstairs. This home is in the award winning Rose Tree Media School District. Situated on a quiet street in the center of the neighborhood, this home boasts an open floor plan with Great Room, 4 -5-bedrooms, 2.5 baths, second floor laundry, and a full walk out basement.. This home has 9 ft ceilings and the only home with extra large windows on the second floor to allow for even more natural light. The kitchen anchors the main level with adjoining dining and great rooms. The second level contains a full master with a 10 foot tray ceiling, walk-in closet, and master bath plus three additional bedrooms. Don't miss the two car garage while touring this property. Perfect home for entertaining and active family living! Within minutes of Wolff's Apple House and Market, less than 4 miles from downtown Media (Coffee Shops, Trader Joe's, Dining Under the Stars), 30 minutes to the restaurants and museums of Philadelphia. For outdoor adventures, Ridley State Creek is just 3.8 miles. Hiking, biking, and fishing combined with a bustling community ready to welcome you!
Room sizes
Great Room
31 x 30 Main Level
Basement
30 x 30 Lower Level
Bathroom 2
15 x 12 Upper Level
Primary Bath
11 x 9 Upper Level
Laundry
11 x 7 Upper Level
Master Bed
22 x 14 Upper Level
Bedroom 2
11 x 12 Upper Level
Bathroom 3
13 x 12 Upper Level
Half Bath
3 x 7 Main Level
Location
Driving Directions
Rt 1 to 452 S, vere right on Leni Rd, take the 1st left onto highland avenue. Take the 2nd right onto oak ave. You can see the property through the trees at the fork in the road. The property is 4th drive way on your left
Listing Details
Summary
Architectural Type
•Contemporary, Traditional
Interior Features
Flooring
•Hardwood, Carpet, Ceramic Tile, Concrete, Wood
Basement
•Full, Concrete Perimeter
Interior Features
•Carpet, Combination Kitchen/Living, Floor Plan - Open, Laundry: Upper Floor
Rooms List
•Primary Bedroom, Bedroom 4, Basement, Great Room, Laundry, Bathroom 2, Bathroom 3, Primary Bathroom, Half Bath
Exterior Features
Roofing
•Architectural Shingle
Exterior Features
•Combination, Concrete, Frame, Stick Built, Vinyl Siding
Utilities
Cooling
•Heat Pump(s), Central A/C, Electric
Heating
•90% Forced Air, Central, Natural Gas
Additional Utilities
•Electric Available, Natural Gas Available, Sewer Available, Water Available, Electric: 200+ Amp Service
Property History
Apr 18, 2024
Price Decrease
$724,900 to $719,900 (-0.69%)
Apr 2, 2024
Price Decrease
$729,900 to $724,900 (-0.69%)
Mar 21, 2024
Price Decrease
$739,900 to $729,900 (-1.35%)
Mar 14, 2024
Price Decrease
$749,999 to $739,900 (-1.35%)
Feb 22, 2024
Price Decrease
$775,000 to $749,999 (-3.23%)
Miscellaneous
Lattitude : 39.898060
Longitude : -75.440150
MLS# : PADE2059064
Views : 716
Listing Courtesy: Michael Mita of Integrity Real Estate Associates LLC

0%

<1%

<2%

<2.5%

<3%

>=3%

0%

<1%

<2%

<2.5%

<3%

>=3%
Notes
Page: © 2024 EveryHome, Realtors, All Rights Reserved.
The data relating to real estate for sale on this website appears in part through the BRIGHT Internet Data Exchange program, a voluntary cooperative exchange of property listing data between licensed real estate brokerage firms, and is provided by BRIGHT through a licensing agreement. Listing information is from various brokers who participate in the Bright MLS IDX program and not all listings may be visible on the site. The property information being provided on or through the website is for the personal, non-commercial use of consumers and such information may not be used for any purpose other than to identify prospective properties consumers may be interested in purchasing. Some properties which appear for sale on the website may no longer be available because they are for instance, under contract, sold or are no longer being offered for sale. Property information displayed is deemed reliable but is not guaranteed. Copyright 2024 Bright MLS, Inc.
Presentation: © 2024 EveryHome, Realtors, All Rights Reserved. EveryHome is licensed by the Pennsylvania Real Estate Commission - License RB066839
Real estate listings held by brokerage firms other than EveryHome are marked with the IDX icon and detailed information about each listing includes the name of the listing broker.
The information provided by this website is for the personal, non-commercial use of consumers and may not be used for any purpose other than to identify prospective properties consumers may be interested in purchasing.
Some properties which appear for sale on this website may no longer be available because they are under contract, have sold or are no longer being offered for sale.
Some real estate firms do not participate in IDX and their listings do not appear on this website. Some properties listed with participating firms do not appear on this website at the request of the seller. For information on those properties withheld from the internet, please call 215-699-5555








 0%
0%  <1%
<1%  <2%
<2%  <3%
<3%  >=3%
>=3%