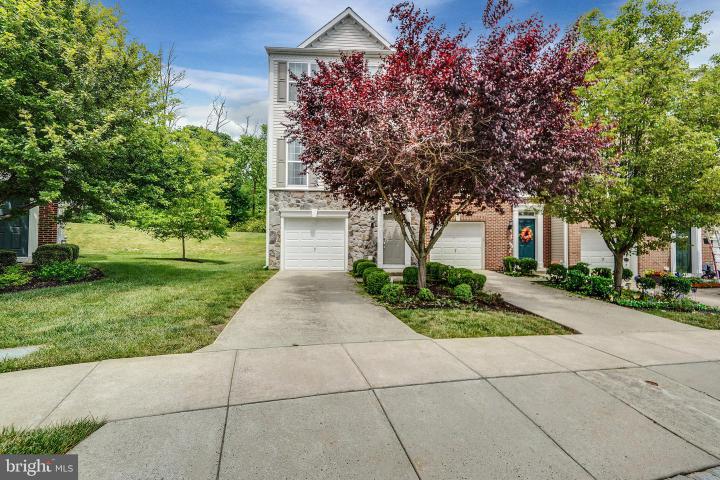No Longer Available
Asking Price - $489,000
Days on Market - 96
No Longer Available
222 Hudson Drive
Longford Crossing
Phoenixville, PA 19460
Featured Agent
EveryHome Realtor
Asking Price
$489,000
Days on Market
96
No Longer Available
Bedrooms
3
Full Baths
2
Partial Baths
1
Acres
0.03
Interior SqFt
2,184
Age
16
Heating
Natural Gas
Cooling
Central A/C
Water
Public
Sewer
Public
Garages
1
Taxes (2023)
5,976
Association
110 Monthly
Cap Fee
500
Additional Details Below

EveryHome Realtor
Views: 281
Featured Agent
EveryHome Realtor
Description
Walking into this gorgeous, light filled house, you immediately see the care and pride the owner has taken with this home. The upgraded trim on the all three levels along with the crown molding in the master bedroom make this a unique and beautiful home. Hardwood floors through part of the main level and throughout the third level are a stunning upgrade. The cook's eat in kitchen has upgraded cabinets and corian countertops with space for a large table and an extra bump out that can be used as a beautiful sitting nook or a cozy place to have your morning coffee. Through the sliding glass door, you could enjoy endless hours of relaxation in your quiet oasis that backs to woods if you choose to install a custom deck. The master bedroom is well appointed with it's attached master bath. The master bath has beautiful plantation shutters along with a large soaking tub and double sinks. The two remaining bedrooms are very large in size which shares the second large full bathroom. The lower walk out level is another area of luxurious living with a spacious family room, separate office and rough-in plumbing which is just waiting for your personal touch. The washer and dryer are housed in their own area and convey with the home. This conveniently located property is peacefully secluded, and offers true perfection inside and out.
Room sizes
Living Room
x Main Level
Dining Room
x Main Level
Kitchen
x Main Level
Family Room
x Lower Level
Storage Room
x Lower Level
Office
x Lower Level
Laundry
x Lower Level
Foyer
x Lower Level
Location
Driving Directions
Use GPS
Listing Details
Summary
Architectural Type
•Colonial
Garage(s)
•Garage - Front Entry
Interior Features
Flooring
•Wood, Carpet, Ceramic Tile
Basement
•Full, Fully Finished, Heated, Outside Entrance, Rear Entrance, Rough Bath Plumb, Walkout Level, Daylight, Full, Front Entrance, Garage Access, Permanent, Concrete Perimeter, Slab
Interior Features
•Breakfast Area, Carpet, Chair Railings, Combination Dining/Living, Crown Moldings, Dining Area, Floor Plan - Open, Kitchen - Eat-In, Kitchen - Table Space, Recessed Lighting, Soaking Tub, Walk-in Closet(s), Window Treatments, Wood Floors, Laundry: Dryer In Unit, Washer In Unit
Appliances
•Built-In Microwave, Dishwasher, Disposal, Dryer, Microwave, Refrigerator, Stove, Washer
Rooms List
•Living Room, Dining Room, Kitchen, Family Room, Foyer, Laundry, Office, Storage Room
Exterior Features
Lot Features
•Backs to Trees
Exterior Features
•Bump-outs, Exterior Lighting, Sidewalks, Street Lights, Vinyl Siding
HOA/Condo Information
HOA Fee Includes
•Common Area Maintenance, Snow Removal, Trash, Lawn Maintenance, Management
Community Features
•Tot Lots/Playground
Utilities
Cooling
•Central A/C, Electric
Heating
•Forced Air, Natural Gas
Property History
Feb 1, 2024
Active Under Contract
2/1/24
Active Under Contract
Feb 1, 2024
Active Under Contract
2/1/24
Active Under Contract
Miscellaneous
Lattitude : 40.140870
Longitude : -75.477580
MLS# : PAMC2092218
Views : 281
Listing Courtesy: Annette Gladys of United Real Estate

0%

<1%

<2%

<2.5%

<3%

>=3%

0%

<1%

<2%

<2.5%

<3%

>=3%
Notes
Page: © 2024 EveryHome, Realtors, All Rights Reserved.
The data relating to real estate for sale on this website appears in part through the BRIGHT Internet Data Exchange program, a voluntary cooperative exchange of property listing data between licensed real estate brokerage firms, and is provided by BRIGHT through a licensing agreement. Listing information is from various brokers who participate in the Bright MLS IDX program and not all listings may be visible on the site. The property information being provided on or through the website is for the personal, non-commercial use of consumers and such information may not be used for any purpose other than to identify prospective properties consumers may be interested in purchasing. Some properties which appear for sale on the website may no longer be available because they are for instance, under contract, sold or are no longer being offered for sale. Property information displayed is deemed reliable but is not guaranteed. Copyright 2024 Bright MLS, Inc.
Presentation: © 2024 EveryHome, Realtors, All Rights Reserved. EveryHome is licensed by the Pennsylvania Real Estate Commission - License RB066839
Real estate listings held by brokerage firms other than EveryHome are marked with the IDX icon and detailed information about each listing includes the name of the listing broker.
The information provided by this website is for the personal, non-commercial use of consumers and may not be used for any purpose other than to identify prospective properties consumers may be interested in purchasing.
Some properties which appear for sale on this website may no longer be available because they are under contract, have sold or are no longer being offered for sale.
Some real estate firms do not participate in IDX and their listings do not appear on this website. Some properties listed with participating firms do not appear on this website at the request of the seller. For information on those properties withheld from the internet, please call 215-699-5555








 0%
0%  <1%
<1%  <2%
<2%  <3%
<3%  >=3%
>=3%