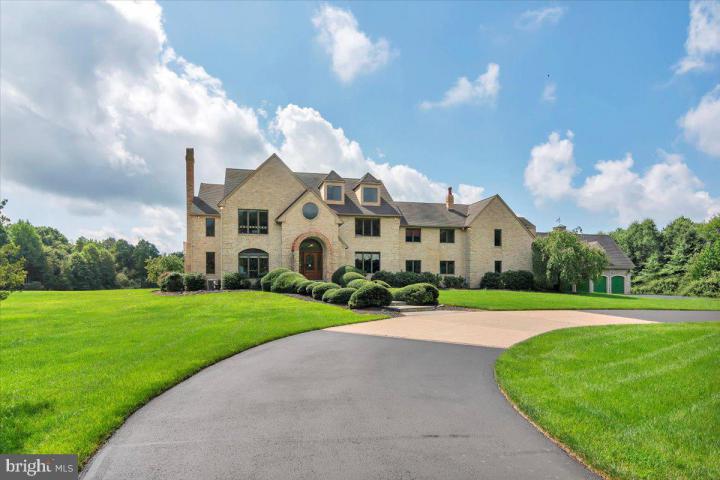For Sale
?
View other homes in Medford Township, Ordered by Price
X
Asking Price - $1,950,000
Days on Market - 5
22 Reeves Station Road
Medford, NJ 08055
Featured Agent
EveryHome Realtor
Asking Price
$1,950,000
Days on Market
5
Bedrooms
5
Full Baths
4
Partial Baths
1
Acres
72.68
Interior SqFt
7,000
Age
32
Heating
Oil
Fireplaces
1
Cooling
Central A/C
Sewer
Private
Garages
8
Taxes (2023)
30,817
Additional Details Below

EveryHome Agent
Views: 117
Featured Agent
EveryHome Realtor
Description
Custom 7000 +/- all brick estate situated on over 72 acres of total privacy. Enjoy the privacy and the private Medford airport minutes away for your private plane. Spacious family room, sunroom with full bath, oak trim throughout, granite tops, formal dining room, hot water baseboard heat, sunny breakfast room, kitchen with subzero refrigerator, hardwood floors, cedar closets, 5 zone central air and 5 zone central heat, sound system throughout the house 3 floors. There are 5 bedrooms( 6th bedroom possible), 2 bedrooms with decks , game room, 4 1/3 baths, a detached 5 car garage, with upper level storage, plus 3 attached, and, enunciator at the beginning of the driveway to announce vehicles coming to the house.. The list goes on and on. This is a must see in person. Seller is installing a new roof in 2024, and the oil tank is above ground. Please note the inground pool is As-Is.
Room sizes
Living Room
16 x 18 Main Level
Dining Room
16 x 14 Main Level
Kitchen
22 x 16 Main Level
Family Room
21 x 21 Main Level
Foyer
21 x 12 Main Level
Study
16 x 14 Main Level
Master Bed
18 x 15 Upper Level
Bedroom 2
21 x 14 Upper Level
Bedroom 3
14 x 14 Upper Level
Bedroom 4
14 x 14 Upper Level
Bedroom 5
14 x 14 Upper Level
Full Bath
11 x 15 Upper Level
Location
Driving Directions
From RT 541 to Reeves Station to private driveway
Listing Details
Summary
Architectural Type
•Manor
Garage(s)
•Garage - Side Entry, Inside Access, Garage - Front Entry
Parking
•Circular Driveway, Concrete Driveway, Asphalt Driveway, Attached Garage, Detached Garage, Off Street, Driveway
Interior Features
Flooring
•Carpet, Marble, Wood, Tile/Brick
Basement
•Crawl Space, Concrete Perimeter
Interior Features
•Attic, Breakfast Area, Carpet, Crown Moldings, Family Room Off Kitchen, Formal/Separate Dining Room, Kitchen - Island, Laundry Chute, Pantry, Skylight(s), Soaking Tub, Stall Shower, Store/Office, Upgraded Countertops, Walk-in Closet(s), Ceiling Fan(s), Primary Bath(s), Window Treatments, Wood Floors, Built-Ins, Chair Railings, Floor Plan - Traditional, Kitchen - Table Space, Recessed Lighting, Cedar Closet(s), Door Features: Double Entry, Insulated, Laundry: Main Floor
Appliances
•Built-In Microwave, Cooktop, Dishwasher, Dryer, Extra Refrigerator/Freezer, Oven/Range - Electric, Washer, Water Heater, Built-In Range, Compactor, Dryer - Electric, Energy Efficient Appliances, Icemaker, Microwave, Oven - Self Cleaning, Stainless Steel Appliances, Central Vacuum
Rooms List
•Living Room, Dining Room, Primary Bedroom, Bedroom 2, Bedroom 3, Bedroom 4, Bedroom 5, Kitchen, Game Room, Family Room, Foyer, Breakfast Room, Study, Sun/Florida Room, Exercise Room, Laundry, Mud Room, Utility Room, Bathroom 2, Hobby Room, Primary Bathroom, Full Bath, Half Bath
Exterior Features
Lot Features
•Level, Open, Private, Backs to Trees, Front Yard, Interior, Irregular, Landscaping, Partly Wooded, Poolside, Rear Yard, Secluded, SideYard(s), Subdivision Possible, Trees/Wooded
Exterior Features
•BBQ Grill, Lawn Sprinkler, Tennis Court(s), Exterior Lighting, Gutter System, Terrace, Brick, Brick Front
Utilities
Cooling
•Central A/C, Electric
Heating
•Baseboard - Hot Water, Oil
Sewer
•On Site Septic, Pressure Dose, Septic = # of BR
Additional Utilities
•Cable TV, Electric: 200+ Amp Service, Circuit Breakers
Miscellaneous
Lattitude : 39.932000
Longitude : -74.819680
MLS# : NJBL2058946
Views : 117
Listing Courtesy: Val Nunnenkamp of Keller Williams Realty - Marlton

0%

<1%

<2%

<2.5%

<3%

>=3%

0%

<1%

<2%

<2.5%

<3%

>=3%
Notes
Page: © 2024 EveryHome, Realtors, All Rights Reserved.
The data relating to real estate for sale on this website appears in part through the BRIGHT Internet Data Exchange program, a voluntary cooperative exchange of property listing data between licensed real estate brokerage firms, and is provided by BRIGHT through a licensing agreement. Listing information is from various brokers who participate in the Bright MLS IDX program and not all listings may be visible on the site. The property information being provided on or through the website is for the personal, non-commercial use of consumers and such information may not be used for any purpose other than to identify prospective properties consumers may be interested in purchasing. Some properties which appear for sale on the website may no longer be available because they are for instance, under contract, sold or are no longer being offered for sale. Property information displayed is deemed reliable but is not guaranteed. Copyright 2024 Bright MLS, Inc.
Presentation: © 2024 EveryHome, Realtors, All Rights Reserved. EveryHome is licensed by the New Jersey Real Estate Commission - License 0901599
Real estate listings held by brokerage firms other than EveryHome are marked with the IDX icon and detailed information about each listing includes the name of the listing broker.
The information provided by this website is for the personal, non-commercial use of consumers and may not be used for any purpose other than to identify prospective properties consumers may be interested in purchasing.
Some properties which appear for sale on this website may no longer be available because they are under contract, have sold or are no longer being offered for sale.
Some real estate firms do not participate in IDX and their listings do not appear on this website. Some properties listed with participating firms do not appear on this website at the request of the seller. For information on those properties withheld from the internet, please call 215-699-5555








 0%
0%  <1%
<1%  <2%
<2%  <3%
<3%  >=3%
>=3%