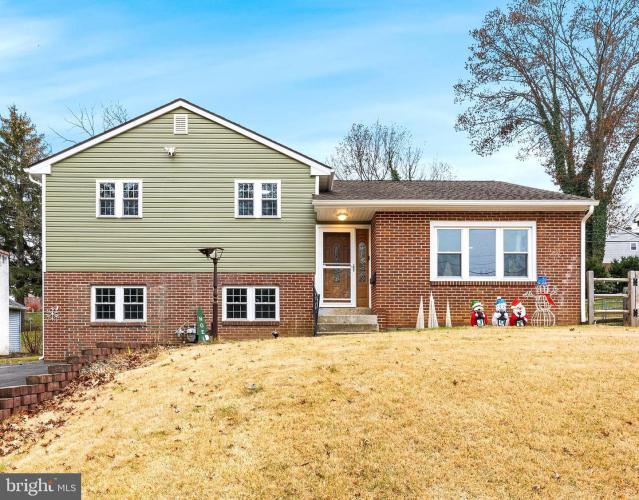No Longer Available
Asking Price - $525,000
Days on Market - 138
No Longer Available
214 Paper Mill Road
Oreland, PA 19075
Featured Agent
EveryHome Realtor
Asking Price
$525,000
Days on Market
138
No Longer Available
Bedrooms
5
Full Baths
2
Acres
0.19
Interior SqFt
2,155
Age
68
Heating
Natural Gas
Fireplaces
1
Cooling
Central A/C
Water
Public
Sewer
Public
Garages
0
Taxes (2022)
6,568
Additional Details Below

EveryHome Realtor
Views: 260
Featured Agent
EveryHome Realtor
Description
This updated 5-bedroom single-family home is a rare find in the heart of Oreland and within the highly sought-after Springfield Township School District. As you enter, you'll be greeted by a spacious layout that offers both comfort and style. This Split Level home offers living space on three floors allowing you to spread out and utilize the flexible floorplan for your needs. The current owners converted the lower level into two bedrooms and updated the full bath. This level has a ground floor entrance. The upper level has three spacious bedrooms and an updated full-hall bath. Many recent updates mean you can just unpack your bags and move right in! This list includes a new water heater in 2019, 7-year-old roof, HVAC 2022, front fence 2022, luxury vinyl plank flooring in main rooms 2022, washer and dryer 2022, 200 amp electric upgrade 2023, siding and windows 2022, and more. The kitchen features cherry cabinetry, tile backsplash, stainless steel appliances, granite countertops and a pass-through to the family room. The family room is large and has a slider door to the fenced backyard. Conveniently located, this home offers easy access to the Oreland Swim Club, multiple golf clubs, the quaint downtown of Oreland which includes popular destinations for casual dining, the post office, market, shops, hardware store, basketball courts, and a playground and parks. Easy access to major roadways and the nearby Oreland Train Station makes commuting a breeze
Room sizes
Living Room
19 x 15 Main Level
Kitchen
20 x 15 Main Level
Family Room
x Main Level
Bathroom 1
16 x 10 Lower Level
Location
Driving Directions
Church Road to Paper Mill Road. Home is on your right.
Listing Details
Summary
Architectural Type
•Colonial, Split Level
Parking
•Asphalt Driveway, Driveway
Interior Features
Flooring
•Ceramic Tile, Luxury Vinyl Plank
Interior Features
•Dining Area, Entry Level Bedroom, Family Room Off Kitchen, Kitchen - Eat-In
Appliances
•Stainless Steel Appliances
Rooms List
•Living Room, Kitchen, Family Room, Bathroom 1
Exterior Features
Roofing
•Architectural Shingle
Exterior Features
•Exterior Lighting, Vinyl Siding, Brick Front
Utilities
Cooling
•Central A/C, Electric
Heating
•Forced Air, Natural Gas
Property History
Dec 14, 2023
Price Decrease
$540,000 to $525,000 (-2.78%)
Miscellaneous
Lattitude : 40.111460
Longitude : -75.181120
MLS# : PAMC2090654
Views : 260
Listing Courtesy: Kerry Boccella of Compass Pennsylvania, LLC

0%

<1%

<2%

<2.5%

<3%

>=3%

0%

<1%

<2%

<2.5%

<3%

>=3%
Notes
Page: © 2024 EveryHome, Realtors, All Rights Reserved.
The data relating to real estate for sale on this website appears in part through the BRIGHT Internet Data Exchange program, a voluntary cooperative exchange of property listing data between licensed real estate brokerage firms, and is provided by BRIGHT through a licensing agreement. Listing information is from various brokers who participate in the Bright MLS IDX program and not all listings may be visible on the site. The property information being provided on or through the website is for the personal, non-commercial use of consumers and such information may not be used for any purpose other than to identify prospective properties consumers may be interested in purchasing. Some properties which appear for sale on the website may no longer be available because they are for instance, under contract, sold or are no longer being offered for sale. Property information displayed is deemed reliable but is not guaranteed. Copyright 2024 Bright MLS, Inc.
Presentation: © 2024 EveryHome, Realtors, All Rights Reserved. EveryHome is licensed by the Pennsylvania Real Estate Commission - License RB066839
Real estate listings held by brokerage firms other than EveryHome are marked with the IDX icon and detailed information about each listing includes the name of the listing broker.
The information provided by this website is for the personal, non-commercial use of consumers and may not be used for any purpose other than to identify prospective properties consumers may be interested in purchasing.
Some properties which appear for sale on this website may no longer be available because they are under contract, have sold or are no longer being offered for sale.
Some real estate firms do not participate in IDX and their listings do not appear on this website. Some properties listed with participating firms do not appear on this website at the request of the seller. For information on those properties withheld from the internet, please call 215-699-5555








 0%
0%  <1%
<1%  <2%
<2%  <2.5%
<2.5%  >=3%
>=3%