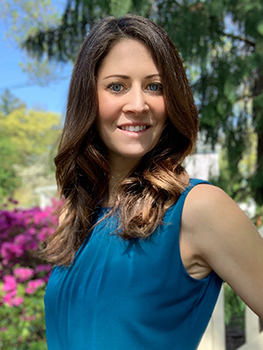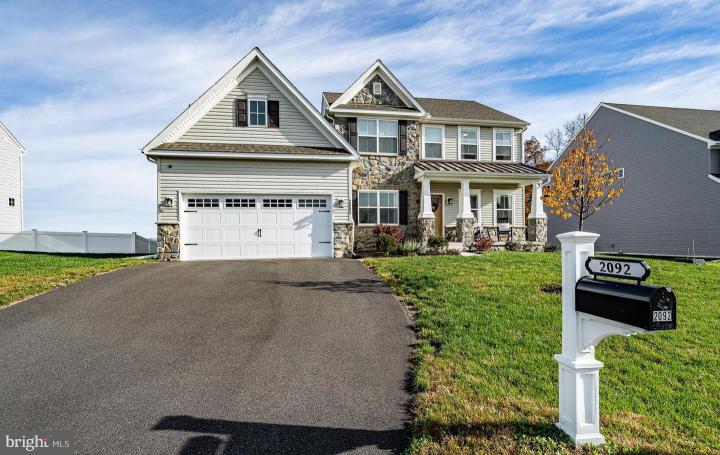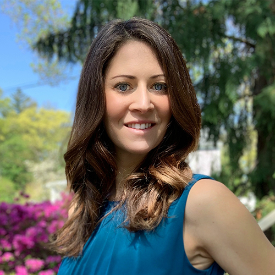No Longer Available
Asking Price - $649,900
Days on Market - 60
No Longer Available
2092 Prout Farm Road
Sprogels Run
Pottstown, PA 19464
Featured Agent
EveryHome Realtor
Asking Price
$649,900
Days on Market
60
No Longer Available
Bedrooms
4
Full Baths
2
Partial Baths
1
Acres
0.24
Interior SqFt
2,603
Age
4
Heating
Natural Gas
Fireplaces
1
Cooling
Central A/C
Water
Public
Sewer
Public
Garages
2
Taxes (2022)
7,567
Association
450 Per Year
Cap Fee
525
Additional Details Below

EveryHome Realtor
Views: 164
Featured Agent
EveryHome Realtor
Description
Welcome to 2092 Prout Farm Rd situated on a premium lot in the desirable Sprogel's Run community This 4 year old Craftsman style 4 bedroom, 2 1/2 bath single-family home is available for immediate possession. One of the first things you will notice is the beautiful stone facade and covered front porch adorned with craftsman style columns and metal roof. Upon entering the home you can't help but notice the gorgeous engineered hardwood floors and stairway, high ceilings with bright recessed lighting that carries throughout most of the main floor. To your left you will see an elegant dining room with a warm detailed accent wall. To the right of the foyer, is a nicely sized office as well as a half bathroom. Natural bright light and breathtaking views cheerfully greet you in the family room and open concept kitchen. This designer transitional kitchen is truly a chef delight, blending both traditional French Country features and the modern farmhouse feel. Featuring Quartz countertops, under mount sink, oversized island, stainless steel appliances, custom cabinetry, glass lit transom, crown molding, subway tile backsplash, and the list goes on. In addition, your eyes are drawn to the large triple window showing off the panoramic views behind the home. Opening to the family room, with another set of triple windows with elegant plantation blinds, and again a majestic view complete with a brand new oversized Trex deck. A propane gas fireplace, centers the room perfectly. Finishing off the main level is the magnificent primary bedroom, recently added sisal carpet with a detailed feature wall and En-Suite. His and hers walk in-closet, dual vanity, separate shower, and free standing soaking tub, and beautifully tiled flooring. Moving upwards the second floor boasts a large open loft area. Completing the second floor are three generous sized bedrooms each with a walk-in closet and full bath with double vanity. A huge heated walkout daylight basement that offers plenty of storage and is just waiting for your finishing touches, including a rough in for half bath. This absolutely flawless professionally painted home full of upgrades and a neutral decor can rival any new construction model home, with a quick delivery timeframe at a price you can't beat! This one is likely to sell quickly.
Location
Driving Directions
Rt 100 to E Moyer to Prout Farm Rd.
Listing Details
Summary
Architectural Type
•Colonial, Craftsman
Garage(s)
•Garage - Front Entry, Inside Access, Oversized
Parking
•Asphalt Driveway, Attached Garage
Interior Features
Flooring
•Hardwood, Engineered Wood, Laminate Plank, Luxury Vinyl Plank, Luxury Vinyl Tile, Partially Carpeted
Basement
•Poured Concrete, Permanent
Exterior Features
Roofing
•Architectural Shingle
Lot Features
•Premium, Backs to Trees, Adjoins - Open Space
Exterior Features
•Vinyl Siding
HOA/Condo Information
HOA Fee Includes
•Common Area Maintenance, Snow Removal
Utilities
Cooling
•Central A/C, Electric
Heating
•90% Forced Air, Natural Gas
Additional Utilities
•Propane, Electric: 200+ Amp Service
Miscellaneous
Lattitude : 40.298240
Longitude : -75.631990
MLS# : PAMC2095880
Views : 164
Listing Courtesy: Christopher Pilotte of Keller Williams Main Line

0%

<1%

<2%

<2.5%

<3%

>=3%

0%

<1%

<2%

<2.5%

<3%

>=3%
Notes
Page: © 2024 EveryHome, Realtors, All Rights Reserved.
The data relating to real estate for sale on this website appears in part through the BRIGHT Internet Data Exchange program, a voluntary cooperative exchange of property listing data between licensed real estate brokerage firms, and is provided by BRIGHT through a licensing agreement. Listing information is from various brokers who participate in the Bright MLS IDX program and not all listings may be visible on the site. The property information being provided on or through the website is for the personal, non-commercial use of consumers and such information may not be used for any purpose other than to identify prospective properties consumers may be interested in purchasing. Some properties which appear for sale on the website may no longer be available because they are for instance, under contract, sold or are no longer being offered for sale. Property information displayed is deemed reliable but is not guaranteed. Copyright 2024 Bright MLS, Inc.
Presentation: © 2024 EveryHome, Realtors, All Rights Reserved. EveryHome is licensed by the Pennsylvania Real Estate Commission - License RB066839
Real estate listings held by brokerage firms other than EveryHome are marked with the IDX icon and detailed information about each listing includes the name of the listing broker.
The information provided by this website is for the personal, non-commercial use of consumers and may not be used for any purpose other than to identify prospective properties consumers may be interested in purchasing.
Some properties which appear for sale on this website may no longer be available because they are under contract, have sold or are no longer being offered for sale.
Some real estate firms do not participate in IDX and their listings do not appear on this website. Some properties listed with participating firms do not appear on this website at the request of the seller. For information on those properties withheld from the internet, please call 215-699-5555








 0%
0%  <1%
<1%  <2%
<2%  <3%
<3%  >=3%
>=3%