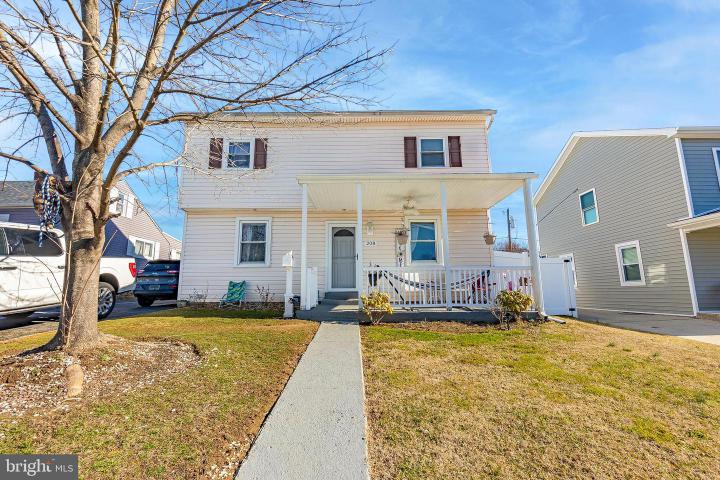For Sale
?
View other homes in Norwood Borough, Ordered by Price
X
Asking Price - $399,000
Days on Market - 69
208 W Love Lane
Norwood, PA 19074
Featured Agent
EveryHome Realtor
Asking Price
$399,000
Days on Market
69
Bedrooms
3
Full Baths
2
Partial Baths
0
Acres
0.11
Interior SqFt
1,500
Age
82
Heating
Natural Gas
Cooling
Central A/C
Water
Public
Sewer
Public
Garages
0
Taxes (2023)
6,657
Additional Details Below

EveryHome Realtor
Views: 189
Featured Agent
EveryHome Realtor
Description
Welcome to 208 W. Love Ln, a 3 bed, 2 bath, single family home located in Norwood. Enter the home from the inviting front porch into the bright living room with luxury vinyl plank flooring. Open doorway leads to the eat-in kitchen with pantry closet, recessed lights, tile backsplash, black appliances and a door to the back porch and pool where you can entertain or relax outside during warm summer days. Back inside the dining room boasts luxury vinyl plank flooring and is open to the family room with a door to the elevator. A full bath completes the main level. Upper level primary bedroom offers a walk-in closet, ceiling fan with light, recessed lighting and access from the elevator. Two more additional bedrooms, a full bath and laundry room can also be found on this level. This great home is conveniently located close to local parks, public transportation, the Philadelphia airport and so much more! Do not miss out on this great opportunity!
Room sizes
Living Room
16 x 12 Main Level
Dining Room
12 x 10 Main Level
Kitchen
13 x 11 Main Level
Family Room
11 x 10 Main Level
Laundry
6 x 5 Upper Level
Master Bed
24 x 10 Upper Level
Bedroom 2
12 x 9 Upper Level
Bedroom 3
12 x 9 Upper Level
Full Bath
9 x 6 Upper Level
Attic
x Upper Level
Location
Driving Directions
Tasker Ave to Love Lane.
Listing Details
Summary
Architectural Type
•Colonial
Parking
•Shared Driveway, Private, Paved Driveway, Driveway, On Street
Interior Features
Flooring
•Carpet, Luxury Vinyl Plank
Basement
•Partial, Interior Access, Sump Pump, Unfinished, Windows, Concrete Perimeter, Stone, Active Radon Mitigation, Crawl Space
Interior Features
•Attic, Carpet, Ceiling Fan(s), Dining Area, Elevator, Floor Plan - Traditional, Kitchen - Eat-In, Pantry, Recessed Lighting, Stall Shower, Tub Shower, Walk-in Closet(s), Door Features: Storm, Laundry: Upper Floor
Appliances
•Built-In Microwave, Dishwasher, Disposal, Oven - Self Cleaning, Oven/Range - Gas, Water Heater
Rooms List
•Living Room, Dining Room, Primary Bedroom, Bedroom 2, Bedroom 3, Kitchen, Family Room, Laundry, Attic, Full Bath
Exterior Features
Roofing
•Pitched, Shingle
Lot Features
•Level, Rear Yard, Front Yard, SideYard(s)
Exterior Features
•Exterior Lighting, Sidewalks, Street Lights, Flood Lights, Porch(es), Vinyl Siding
Utilities
Cooling
•Central A/C, Zoned, Ceiling Fan(s), Programmable Thermostat, Electric
Heating
•Zoned, Forced Air, Programmable Thermostat, Natural Gas
Miscellaneous
Lattitude : 39.880480
Longitude : -75.298150
MLS# : PADE2061394
Views : 189
Listing Courtesy: Thomas Toole III of RE/MAX Main Line-West Chester

0%

<1%

<2%

<2.5%

<3%

>=3%

0%

<1%

<2%

<2.5%

<3%

>=3%
Notes
Page: © 2024 EveryHome, Realtors, All Rights Reserved.
The data relating to real estate for sale on this website appears in part through the BRIGHT Internet Data Exchange program, a voluntary cooperative exchange of property listing data between licensed real estate brokerage firms, and is provided by BRIGHT through a licensing agreement. Listing information is from various brokers who participate in the Bright MLS IDX program and not all listings may be visible on the site. The property information being provided on or through the website is for the personal, non-commercial use of consumers and such information may not be used for any purpose other than to identify prospective properties consumers may be interested in purchasing. Some properties which appear for sale on the website may no longer be available because they are for instance, under contract, sold or are no longer being offered for sale. Property information displayed is deemed reliable but is not guaranteed. Copyright 2024 Bright MLS, Inc.
Presentation: © 2024 EveryHome, Realtors, All Rights Reserved. EveryHome is licensed by the Pennsylvania Real Estate Commission - License RB066839
Real estate listings held by brokerage firms other than EveryHome are marked with the IDX icon and detailed information about each listing includes the name of the listing broker.
The information provided by this website is for the personal, non-commercial use of consumers and may not be used for any purpose other than to identify prospective properties consumers may be interested in purchasing.
Some properties which appear for sale on this website may no longer be available because they are under contract, have sold or are no longer being offered for sale.
Some real estate firms do not participate in IDX and their listings do not appear on this website. Some properties listed with participating firms do not appear on this website at the request of the seller. For information on those properties withheld from the internet, please call 215-699-5555








 0%
0%  <1%
<1%  <2%
<2%  <2.5%
<2.5%  >=3%
>=3%