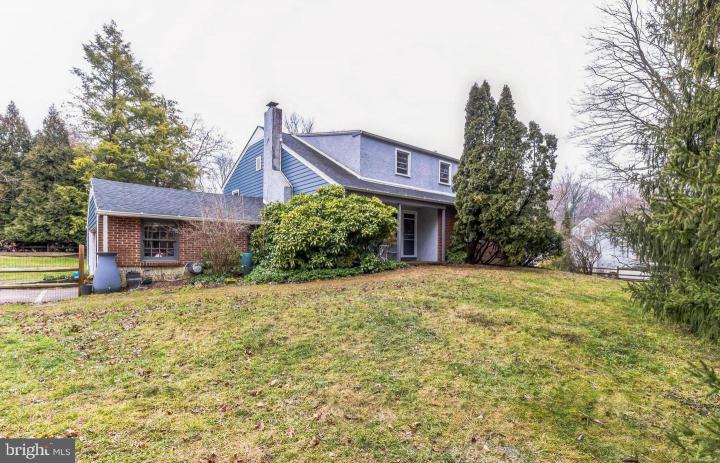No Longer Available
Asking Price - $524,999
Days on Market - 83
No Longer Available
201 Woods Road
Glenside, PA 19038
Featured Agent
EveryHome Realtor
Asking Price
$524,999
Days on Market
83
No Longer Available
Bedrooms
4
Full Baths
3
Partial Baths
1
Acres
0.38
Interior SqFt
3,024
Age
64
Heating
Electric
Fireplaces
1
Cooling
Central A/C
Water
Public
Sewer
Public
Garages
2
Taxes (2022)
9,771
Additional Details Below

EveryHome Realtor
Views: 279
Featured Agent
EveryHome Realtor
Description
Move right into this 4 bedroom, 3.5 bath home in the sought after Northwoods community. The covered front entryway welcomes you to the main floor featuring a gorgeous living room with a triple window, hardwood floors and brick fireplace with charming mantle. The formal dining room with hardwood flooring is perfect for family and holiday dinners. THE NEW KITCHEN IS AWESOME and will surely please the chef in the family! The kitchen offers tons of cabinet space with deep pantry cabinet, granite counters, LVT flooring, stainless steel appliances including a double oven, farmhouse sink and breakfast bar with seating for 3. The second floor offers 3 bedrooms with hardwood flooring and 2 full baths. The primary bedroom suite is a generous size and has a full bath with stall shower. The second and third bedroom are a good size and have ample closet space. The hall bath was recently renovated and has tile flooring and subway tile tub surround. The upper level is just what everyone needs-a huge bedroom with hardwood floors that can be used as the primary bedroom suite, home office, guest or au pair suite, exercise room or another family/play room. This room is HUGE and has a full bath, 2 walk in closets and access to additional attic storage. The spacious lower level has a family room with sliders to a screened in porch (screens are being installed soon) and is the perfect spot for family entertaining! The lower level also has a spacious laundry room with utility sink and built in ironing board, powder room and large mud room with cubbies for all of the kids book bags, sports equipment, hats, gloves and boots! A door to the 2 car attached garage completes the lower level. The screened in porch will be a hit when the nice weather comes and will come in handy for barbecues, birthday parties and offers another spot for the kids to play. Recent updates include: new insulation and exterior siding, new roof on garage and screened in porch, new electric and split rail fence with 2 gates. This home is in an unbeatable location. You will enjoy walking to the train, and North Hills Country Club (for swimming and golf) and being minutes to Chestnut Hill, the Keswick Theater, township, library, multiple township parks and ball fields, the shops and restaurants of Keswick Village, the PA Turnpike and Rt. 309. Most of all you will love Springfield Township School District and living in the awesome community of Northwoods! HURRY!!!
Location
Driving Directions
Station Ave to Woods Road
Listing Details
Summary
Architectural Type
•Colonial
Garage(s)
•Garage - Side Entry, Inside Access
Interior Features
Flooring
•Ceramic Tile, Hardwood, Luxury Vinyl Plank
Fireplace(s)
•Mantel(s), Wood
Interior Features
•Breakfast Area, Dining Area, Kitchen - Eat-In, Kitchen - Island, Primary Bath(s), Recessed Lighting, Tub Shower, Upgraded Countertops, Walk-in Closet(s), Wood Floors, Stall Shower, Laundry: Lower Floor
Appliances
•Built-In Microwave, Cooktop, Dishwasher, Disposal, Oven - Double, Oven - Wall, Stainless Steel Appliances, Oven/Range - Electric
Rooms List
•Living Room, Dining Room, Primary Bedroom, Bedroom 2, Bedroom 3, Bedroom 4, Kitchen, Laundry, Mud Room, Recreation Room, Bathroom 2, Bathroom 3, Primary Bathroom, Half Bath
Exterior Features
Roofing
•Pitched, Shingle
Lot Features
•Corner, Front Yard, SideYard(s), Rear Yard
Exterior Features
•Vinyl Siding
Utilities
Cooling
•Central A/C, Electric
Heating
•Forced Air, Electric
Miscellaneous
Lattitude : 40.109780
Longitude : -75.171900
MLS# : PAMC2093956
Views : 279
Listing Courtesy: Diane Reddington of Coldwell Banker Realty

0%

<1%

<2%

<2.5%

<3%

>=3%

0%

<1%

<2%

<2.5%

<3%

>=3%
Notes
Page: © 2024 EveryHome, Realtors, All Rights Reserved.
The data relating to real estate for sale on this website appears in part through the BRIGHT Internet Data Exchange program, a voluntary cooperative exchange of property listing data between licensed real estate brokerage firms, and is provided by BRIGHT through a licensing agreement. Listing information is from various brokers who participate in the Bright MLS IDX program and not all listings may be visible on the site. The property information being provided on or through the website is for the personal, non-commercial use of consumers and such information may not be used for any purpose other than to identify prospective properties consumers may be interested in purchasing. Some properties which appear for sale on the website may no longer be available because they are for instance, under contract, sold or are no longer being offered for sale. Property information displayed is deemed reliable but is not guaranteed. Copyright 2024 Bright MLS, Inc.
Presentation: © 2024 EveryHome, Realtors, All Rights Reserved. EveryHome is licensed by the Pennsylvania Real Estate Commission - License RB066839
Real estate listings held by brokerage firms other than EveryHome are marked with the IDX icon and detailed information about each listing includes the name of the listing broker.
The information provided by this website is for the personal, non-commercial use of consumers and may not be used for any purpose other than to identify prospective properties consumers may be interested in purchasing.
Some properties which appear for sale on this website may no longer be available because they are under contract, have sold or are no longer being offered for sale.
Some real estate firms do not participate in IDX and their listings do not appear on this website. Some properties listed with participating firms do not appear on this website at the request of the seller. For information on those properties withheld from the internet, please call 215-699-5555








 0%
0%  <1%
<1%  <2%
<2%  <2.5%
<2.5%  <3%
<3%