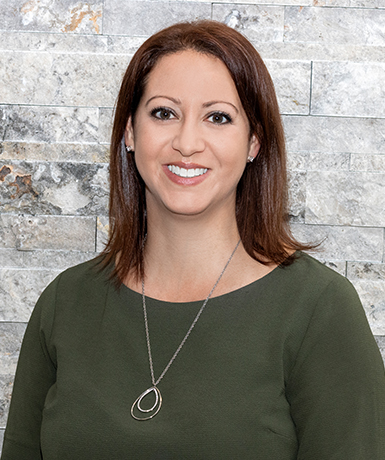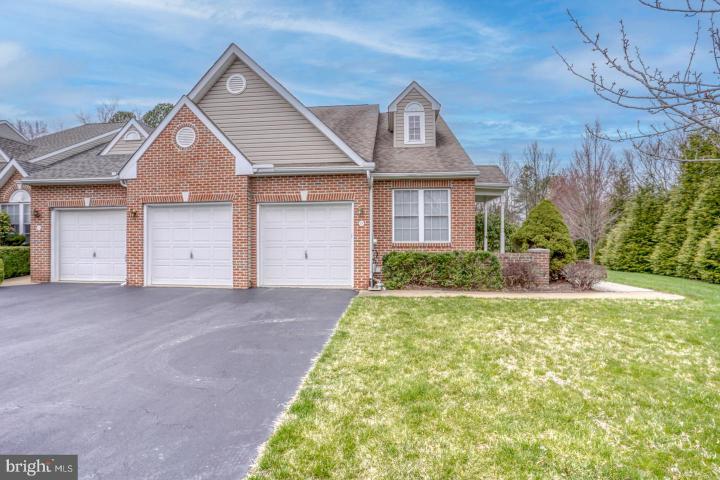No Longer Available
Asking Price - $355,000
Days on Market - 15
No Longer Available
200 W Red Lion Drive
Village Of Red L C
Bear, DE 19701
Featured Agent
EveryHome Realtor
Asking Price
$355,000
Days on Market
15
No Longer Available
Bedrooms
2
Full Baths
2
Partial Baths
1
Acres
0.13
Interior SqFt
1,725
Age
22
Heating
Natural Gas
Cooling
Central A/C
Water
Public
Sewer
Public
Garages
2
Taxes (2023)
2,963
Association
135 Monthly
Additional Details Below

EveryHome Realtor
Views: 9
Featured Agent
EveryHome Realtor
Description
Welcome to Village of Red Lion Creek one the the areas most popular 55+ communities. This lovely end unit is fresh and clean and ready for a new owner. As soon as you enter into the Foyer, you will notice the gleaming hardwood flooring that flows throughout the living area of the main level. Open Kitchen is appointed with an abundance of updated white cabinetry, electric glass cooktop and Corian counters and features a Breakfast Bar. The Dining Room has a sliding door that opens to a deck and lovely view of Open Space. Sizable Primary Bedroom "En-Suite" conveniently located on the main level has Vaulted Ceiling and a four piece bath with tile flooring, double sink vanity, and large shower. Main Level Laundry Room and Powder Room complete the first level Upper Level Loft area has many possible uses as a sitting room, office or library. Second level Bedroom #2 is spacious and has a very large walk-in closet for extra storage and an adjacent full bath. The two car garage and full basement complete the amenities of this fine home. Homeowners Association fee includes, Common Ground Maintenance, Lawn Maintenance, Snow and Trash Removal and Community Center. Enjoy the many activities at the community Clubhouse and the walking trail that surrounds the entire community. Conveniently located to shopping, restaurants, employment areas and major highways, this is an opportunity not to be missed.
Room sizes
Living Room
16 x 12 Main Level
Dining Room
13 x 12 Main Level
Kitchen
12 x 12 Main Level
Primary Bath
x Main Level
Bathroom 2
x Upper Level
Master Bed
16 x 12 Main Level
Bedroom 2
16 x 14 Upper Level
Loft
16 x 8 Upper Level
Laundry
x Main Level
Location
Driving Directions
From Newark Route 72 South about 5 miles to Red Lion Drive on right. First Unit on right.
Listing Details
Summary
Architectural Type
•Carriage House
Garage(s)
•Garage - Front Entry
Interior Features
Basement
•Full, Concrete Perimeter
Rooms List
•Living Room, Dining Room, Primary Bedroom, Bedroom 2, Kitchen, Laundry, Loft, Bathroom 2, Primary Bathroom
Exterior Features
Exterior Features
•Sidewalks, Brick, Vinyl Siding
HOA/Condo Information
HOA Fee Includes
•Common Area Maintenance, Lawn Maintenance, Snow Removal, Trash
Community Features
•Community Center
Utilities
Cooling
•Central A/C, Electric
Heating
•Forced Air, Natural Gas
Miscellaneous
Lattitude : 39.590000
Longitude : -75.695037
MLS# : DENC2058892
Views : 9
Listing Courtesy: Linda Felicetti of Patterson-Schwartz-Hockessin

0%

<1%

<2%

<2.5%

<3%

>=3%

0%

<1%

<2%

<2.5%

<3%

>=3%
Notes
Page: © 2024 EveryHome, Realtors, All Rights Reserved.
The data relating to real estate for sale on this website appears in part through the BRIGHT Internet Data Exchange program, a voluntary cooperative exchange of property listing data between licensed real estate brokerage firms, and is provided by BRIGHT through a licensing agreement. Listing information is from various brokers who participate in the Bright MLS IDX program and not all listings may be visible on the site. The property information being provided on or through the website is for the personal, non-commercial use of consumers and such information may not be used for any purpose other than to identify prospective properties consumers may be interested in purchasing. Some properties which appear for sale on the website may no longer be available because they are for instance, under contract, sold or are no longer being offered for sale. Property information displayed is deemed reliable but is not guaranteed. Copyright 2024 Bright MLS, Inc.
Presentation: © 2024 EveryHome, Realtors, All Rights Reserved. EveryHome is licensed by the Delaware Real Estate Commission - License RB-0020479
Real estate listings held by brokerage firms other than EveryHome are marked with the IDX icon and detailed information about each listing includes the name of the listing broker.
The information provided by this website is for the personal, non-commercial use of consumers and may not be used for any purpose other than to identify prospective properties consumers may be interested in purchasing.
Some properties which appear for sale on this website may no longer be available because they are under contract, have sold or are no longer being offered for sale.
Some real estate firms do not participate in IDX and their listings do not appear on this website. Some properties listed with participating firms do not appear on this website at the request of the seller. For information on those properties withheld from the internet, please call 215-699-5555








 0%
0%  <1%
<1%  <2%
<2%  <2.5%
<2.5%  >=3%
>=3%