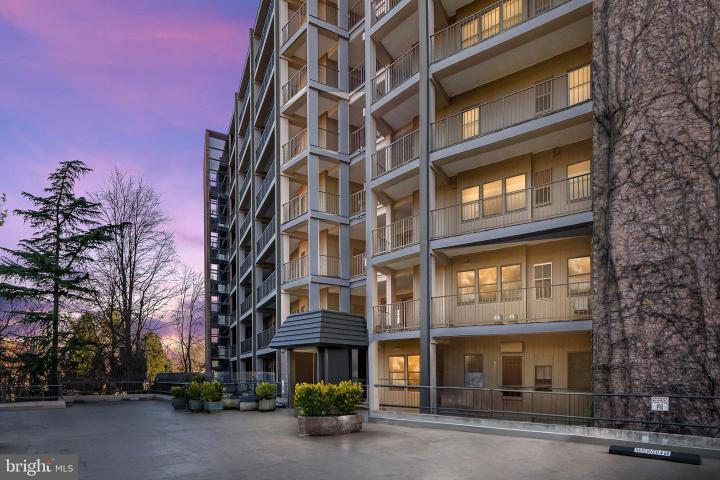No Longer Available
Asking Price - $250,000
Days on Market - 63
No Longer Available
1980 Superfine Lane 203
Superfine Lane
Wilmington, DE 19802
Featured Agent
EveryHome Realtor
Asking Price
$250,000
Days on Market
63
No Longer Available
Bedrooms
2
Full Baths
2
Age
41
Heating
Electric
Cooling
Central A/C
Water
Public
Sewer
Public
Garages
1
Taxes (2022)
5,172
Asociation
626 Monthly
Cap Fee
1,252
Additional Details Below

EveryHome Realtor
Views: 83
Featured Agent
EveryHome Realtor
Description
Experience the tranquil beauty of this amazing 2-bedroom, 2-bathroom condo featuring a delightful waterfront view of the historic Brandywine River. The secure building entrance and elevators smoothly take you to your dream home. The pleasing neutral color palette and sustainable cork floors throughout guide you first to the gourmet kitchen where you will discover Bosch stainless steel appliances, including a European steam oven, a combination convection/ microwave oven, and beverage refrigerator, and a motorized trash/recycling door. The custom soapstone countertops showcase the expansive open kitchen adorned with striking glass subway tile. Indulge in the relaxed comfort of the living room, stepping out onto the generous, water-facing balcony. The primary bedroom suite, with an En-Suite bath and walk-in closet, offers a separate balcony exit, creating a daily vacation ambiance. The second spacious bedroom, full bath with a Jacuzzi spa tub, private exterior storage space, and covered parking add to the allure of this enchanting home. Deeded parking space in the garage is included in the sale. Embrace the convenience of proximity to Brandywine Park Zoo, the lively downtown Wilmington area for dining, shopping, and entertainment options. Enjoy easy access to major commuter routes such as I-95 and Rt. 202, along with convenient public transportation options and closeness to Wilmington and Philadelphia airports. This residence promises not just a home but a lifestyle of sophistication and accessibility This property qualifies for an exclusive GRANT up to $10,000 that can be used for for Buyers Closing Costs, or to lower interest rate.
Location
Driving Directions
Interstate 95 to Delaware Ave South, Turn L onto Market St, Turn L onto King St, Turn R onto Race St, follow to visitor parking at 1980 Superfine
Listing Details
Summary
Architectural Type
•Contemporary
Parking
•Secure Parking, Assigned, Parking Garage
Interior Features
Interior Features
•Ceiling Fan(s), Combination Dining/Living, Combination Kitchen/Dining, Crown Moldings, Dining Area, Elevator, Entry Level Bedroom, Floor Plan - Open, Kitchen - Island, Kitchen - Table Space, Pantry, Primary Bath(s), Stall Shower, Tub Shower, Upgraded Countertops, Walk-in Closet(s), Kitchen - Eat-In, Kitchen - Galley, Door Features: Sliding Glass, Laundry: Main Floor
Appliances
•Built-In Microwave, Dishwasher, Dryer, Freezer, Microwave, Oven - Self Cleaning, Oven - Wall, Oven/Range - Electric, Refrigerator, Stainless Steel Appliances, Washer, Disposal
Rooms List
•Living Room, Dining Room, Primary Bedroom, Bedroom 2, Kitchen, Foyer
Exterior Features
Lot Features
•Landscaping
Exterior Features
•Sidewalks, Street Lights, Exterior Lighting, Brick
HOA/Condo Information
HOA Fee Includes
•Common Area Maintenance, All Ground Fee, Custodial Services Maintenance, Ext Bldg Maint, Lawn Maintenance, High Speed Internet, Water, Sewer, Trash, Snow Removal
Community Features
•Elevator
Utilities
Cooling
•Central A/C, Electric
Heating
•Heat Pump(s), Forced Air, Electric
Miscellaneous
Lattitude : 39.750460
Longitude : -75.541480
MLS# : DENC2056588
Views : 83
Listing Courtesy: Julie Spagnolo of Northrop Realty

0%

<1%

<2%

<2.5%

<3%

>=3%

0%

<1%

<2%

<2.5%

<3%

>=3%
Notes
Page: © 2024 EveryHome, Realtors, All Rights Reserved.
The data relating to real estate for sale on this website appears in part through the BRIGHT Internet Data Exchange program, a voluntary cooperative exchange of property listing data between licensed real estate brokerage firms, and is provided by BRIGHT through a licensing agreement. Listing information is from various brokers who participate in the Bright MLS IDX program and not all listings may be visible on the site. The property information being provided on or through the website is for the personal, non-commercial use of consumers and such information may not be used for any purpose other than to identify prospective properties consumers may be interested in purchasing. Some properties which appear for sale on the website may no longer be available because they are for instance, under contract, sold or are no longer being offered for sale. Property information displayed is deemed reliable but is not guaranteed. Copyright 2024 Bright MLS, Inc.
Presentation: © 2024 EveryHome, Realtors, All Rights Reserved. EveryHome is licensed by the Delaware Real Estate Commission - License RB-0020479
Real estate listings held by brokerage firms other than EveryHome are marked with the IDX icon and detailed information about each listing includes the name of the listing broker.
The information provided by this website is for the personal, non-commercial use of consumers and may not be used for any purpose other than to identify prospective properties consumers may be interested in purchasing.
Some properties which appear for sale on this website may no longer be available because they are under contract, have sold or are no longer being offered for sale.
Some real estate firms do not participate in IDX and their listings do not appear on this website. Some properties listed with participating firms do not appear on this website at the request of the seller. For information on those properties withheld from the internet, please call 215-699-5555








 0%
0%  <1%
<1%  <2%
<2%  <2.5%
<2.5%  >=3%
>=3%