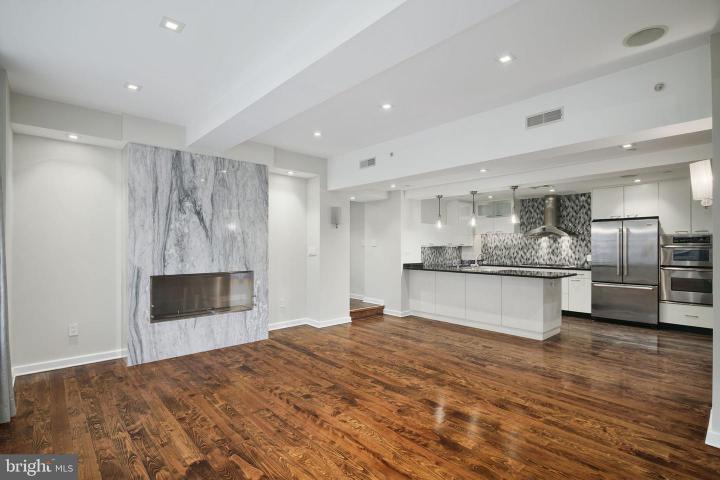For Sale
?
View other homes in Rittenhouse Square, Ordered by Price
X
Asking Price - $885,000
Days on Market - 77
1737 Chestnut Street 301
Rittenhouse Square
Philadelphia, PA 19103
Featured Agent
EveryHome Realtor
Asking Price
$885,000
Days on Market
77
Bedrooms
2
Full Baths
2
Interior SqFt
1,751
Age
124
Heating
Natural Gas
Fireplaces
1
Cooling
Central A/C
Water
Public
Sewer
Public
Garages
0
Taxes (2022)
10,662
Association
1,003 Monthly
Additional Details Below

EveryHome Realtor
Views: 67
Featured Agent
EveryHome Realtor
Description
RITTENHOUSE living at its best. Enjoy space, comfort, and privacy in this elegant and updated two-bedroom corner unit. Located right across the street from Di Bruno Brothers and just two blocks from the Square, this nearly 1,800-square-foot property is designed with significant natural light and numerous upgrades. Enter through the foyer with a view of the dining room and a wall of windows adorned with custom silk drapery. Continue to the open-concept living room and kitchen, all featuring hardwood floors. Cooks will love the chef’s kitchen, which contains high-end stainless-steel appliances, natural stone countertops, ample cabinet and prep space, a breakfast bar, and a spacious walk-in butler's pantry. The living room offers a large, comfortable seating area complete with a custom gas fireplace encased in floor-to-ceiling marble. Adjacent to the living room is a dining area with a custom dry bar and wine fridge - perfect for entertaining. Primary and guest suites are located at opposite ends of the home, ensuring maximum privacy for you and your guests. Each room features an updated designer En-Suite full bath. The primary suite, boasting three large windows, wall-to-wall carpeting, and a Phillip Jeffries wall covering, is spacious enough to accommodate a king-sized bed. It includes a large walk-in custom-designed closet and a separate closet for the washer and dryer. The bath area has a deep soaking tub, a rainfall shower with glass enclosure, and a long, quartz-topped vanity with two sinks. The guest suite has hardwood floors, a custom built-in desk and bookshelf, and a bathroom that can be accessed from both the main hall and the guest room. It also has abundant and custom built-in storage and custom lighting. There is an additional room located across the hall with floor-to-ceiling custom cabinetry and a built-in desk that is perfect for additional storage or a separate home office. Tech upgrades include energy-efficient LED lighting throughout, a Sonos sound system with hard-wired speakers, and a Nest learning thermostat. New HVAC in 2021. No more than two units per floor, newly renovated elevators and lobby, and a video intercom system and secure keycard access to the building and elevators. This beautiful property is just steps away from everything Center City has to offer.
Room sizes
Living Room
0 x 0 Main Level
Dining Room
x -
Kitchen
0 x 0 Main Level
Family Room
x -
Master Bed
0 x 0 Main Level
Bedroom 2
0 x 0 Main Level
Location
Listing Details
Interior Features
Interior Features
•Primary Bath(s), Kitchen - Island, Butlers Pantry, Dining Area, Laundry: Main Floor
Appliances
•Built-In Range, Oven - Wall, Dishwasher, Refrigerator, Disposal
Rooms List
•Living Room, Dining Room, Primary Bedroom, Kitchen, Family Room, Bedroom 1
Exterior Features
Exterior Features
•Masonry
HOA/Condo Information
HOA Fee Includes
•Common Area Maintenance, Ext Bldg Maint, Trash
Community Features
•Elevator
Utilities
Cooling
•Central A/C, Electric
Heating
•Forced Air, Natural Gas
Miscellaneous
Lattitude : 39.951759
Longitude : -75.170203
MLS# : PAPH2319000
Views : 67
Listing Courtesy: Michael Faber of KW Empower

0%

<1%

<2%

<2.5%

<3%

>=3%

0%

<1%

<2%

<2.5%

<3%

>=3%
Notes
Page: © 2024 EveryHome, Realtors, All Rights Reserved.
The data relating to real estate for sale on this website appears in part through the BRIGHT Internet Data Exchange program, a voluntary cooperative exchange of property listing data between licensed real estate brokerage firms, and is provided by BRIGHT through a licensing agreement. Listing information is from various brokers who participate in the Bright MLS IDX program and not all listings may be visible on the site. The property information being provided on or through the website is for the personal, non-commercial use of consumers and such information may not be used for any purpose other than to identify prospective properties consumers may be interested in purchasing. Some properties which appear for sale on the website may no longer be available because they are for instance, under contract, sold or are no longer being offered for sale. Property information displayed is deemed reliable but is not guaranteed. Copyright 2024 Bright MLS, Inc.
Presentation: © 2024 EveryHome, Realtors, All Rights Reserved. EveryHome is licensed by the Pennsylvania Real Estate Commission - License RB066839
Real estate listings held by brokerage firms other than EveryHome are marked with the IDX icon and detailed information about each listing includes the name of the listing broker.
The information provided by this website is for the personal, non-commercial use of consumers and may not be used for any purpose other than to identify prospective properties consumers may be interested in purchasing.
Some properties which appear for sale on this website may no longer be available because they are under contract, have sold or are no longer being offered for sale.
Some real estate firms do not participate in IDX and their listings do not appear on this website. Some properties listed with participating firms do not appear on this website at the request of the seller. For information on those properties withheld from the internet, please call 215-699-5555








 0%
0%  <1%
<1%  <2%
<2%  <2.5%
<2.5%  >=3%
>=3%