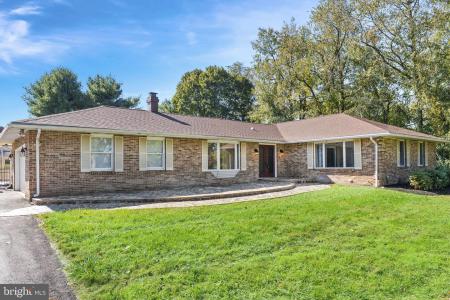Description
Welcome to this incredible ranch nestled back on a private drive off of Brackenville Road! This stunning 3-bedroom, 3.5 bath ranch is a true gem, boasting an array of modern features and amenities that make it the perfect place to call home. When you first step up on the beautifully redone stone patio (2020) you can't help but to feel right at home. You will find the kitchen has a beautiful space to make our own with an inviting sunroom where you can relax and view the outdoor Dome Pool. This space is perfect for sipping your morning coffee or reading a book in the afternoon sunlight. Each bedroom offers ample space, large windows for plenty of natural light, and generous closet space, providing comfort and privacy for every member of your household. The master bathroom has been recently remodeled (2020) with high-end finishes. The second bathroom is equally well-appointed, ensuring convenience and comfort for your family and guests. The attached two-car garage provides convenient storage and parking, ensuring your vehicles are protected year-round. Lets not forget the show stopping Dome Pool to enjoy year round swimming fun with upgraded variable speed pool pump (2023). This home sits on over an acre of land and has a beautiful yard to enjoy with a gazebo. If you are looking for a ranch in Hockessin on a private lot with a pool you need to stop by Key Features: 3 Spacious Bedrooms: Each bedroom offers ample space, large windows for plenty of natural light, and generous closet space, providing comfort and privacy for every member of your household. 2 Beautifully Appointed Bathrooms: The master bathroom has been recently remodeled with high-end finishes, including a stylish double vanity, a spa-like soaking tub, and a separate glass-enclosed shower. The second bathroom is equally well-appointed, ensuring convenience and comfort for your family and guests. Sunroom Retreat: Step into the inviting sunroom, a tranquil oasis where you can unwind and enjoy panoramic views of your meticulously landscaped backyard. This space is perfect for sipping your morning coffee or reading a book in the afternoon sunlight. Indoor Dome Pool: Escape to your private indoor paradise – a stunning dome-enclosed pool area that offers year-round recreation and relaxation. Whether you're swimming laps for exercise or simply floating on a raft, this pool area will become your personal retreat. Modern Kitchen: The kitchen is a chef's dream, featuring granite countertops, stainless steel appliances, ample cabinet space, and a convenient breakfast bar for casual dining. Open Concept Living: The spacious living and dining areas are ideal for entertaining, with an open layout that promotes a seamless flow of conversation and gatherings. Outdoor Oasis: Beyond the sunroom, you'll find a beautifully landscaped backyard with a patio area, perfect for hosting outdoor barbecues, gardening, or simply enjoying the fresh air. Two-Car Garage: The attached two-car garage provides convenient storage and parking, ensuring your vehicles are protected year-round. Prime Location: This home is located in a desirable neighborhood known for its excellent schools, parks, and convenient access to shopping, dining, and major transportation routes.








 <1%
<1%  <2%
<2%  <2.5%
<2.5%  <3%
<3%  >=3%
>=3%