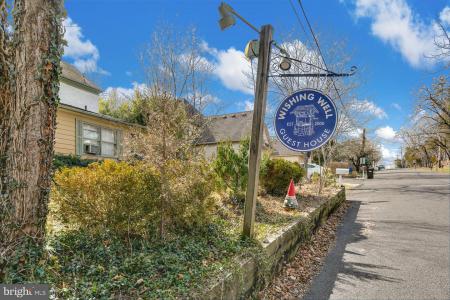Description
Investor alert! Residential, Business or development opportunity in New Hope borough. Currently operating as The Wishing Well Bed and Breakfast, the property is less than a mile from the business hub downtown so residents and guests can enjoy all the amazing restaurants, shopping, and entertainment venues that New Hope has to offer. This circa 1895 property is currently in use as a Bed and Breakfast. One could reimagine the property. This quaint country cottage style property has 6 bedrooms, each with unique character, and all with En-Suite bathrooms; in addition, there is a suite currently in use by the Innkeepers, complete with bedroom, bathroom, and living room. The peaceful garden in the backyard is one of the many highlights of this property. Enjoy dining al fresco, serene morning coffee or a relaxing evening glass of wine while taking in the sights and sounds of nature and wildlife from Aquetong Creek. Expect to see lots of deer, fox, rabbits, hawks and a variety of birds as you take the natural staircase and meandering path down to the creek for a closer look. Truly a space to relax and exhale. The house boasts custom touches throughout including gorgeous, exposed stone walls; a flagstone entry; patinaed wide plank hardwood, slate and tile flooring; beamed ceilings, multiple built-in bookcases, crown moldings and lots of windows to allow the natural light to shine through. The entry foyer welcomes with a pretty, stained-glass window, beautiful arabesque tile flooring, an antique, carved wooden door and stunning carved wood door frame leading to the parlor. The parlor room features an exposed stone wall and a cozy fireplace with raised stone hearth to gather around and play a board game or settle in with a good book. Guests enjoy the breakfast room with coffee bar featuring antique cabinets, plaster over stone walls, exposed beams, flagstone flooring and beautiful views to the backyard. The Rose room features a stunning carved wood fireplace surround with built-in mirrors, and decorative, raised plaster accents on the walls, with an En-Suite bathroom with tile floor and shower stall. The Wish room is the largest guest room and has a Vaulted Ceiling for an open feel, with a tucked away writing nook and great views to the nature scenes in the backyard. The main level suite in use by the innkeeper, off the breakfast room, starts with the kitchen, providing an antique island with granite top, and loads of built-in pantry and cabinet space. From here you enter the private living room with coffered ceiling, wood floors, wood burning fireplace with brick hearth and marble surround, windows with deep windowsills, and more bookcases. Next you enter the bedroom with Vaulted Ceiling, raiser plaster wall accents and En-Suite bathroom. There is also a separate office area at the front of the building. Take the stairs up to the second floor landing which serves as a library with built-in bookcases and leads to the Country room with cathedral ceiling, exposed beams, exposed stone accent wall and built-in bookcases. Across the hall is the Royal room with built-in bookcases, wide plank hardwood floors, crown molding, and 6” baseboards. Down the hall is the Secret room, named as such because the front door is actually a unique built-in bookcase which opens into another cozy room with lots of natural light. Going up the turned staircase to the 3rd floor takes you to the Cottage suite with pitched ceiling, a sitting area and warm wood ceiling. This property has so much character at every turn, you will enjoy exploring all of the special indoor and outdoor spaces it has to offer. Off street parking for 9+ cars. This property in historic New Hope offers a unique opportunity to an investor with vision to take this property to the next level. See Also PABU2044746.








 <1%
<1%  <2%
<2%  <2.5%
<2.5%  <3%
<3%  >=3%
>=3%