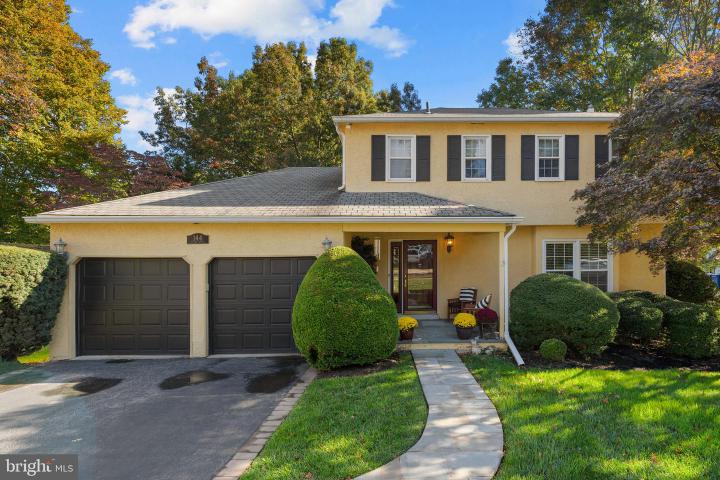For Sale
?
View other homes in Radnor Township, Ordered by Price
X
Asking Price - $860,000
Days on Market - 1
144 Eaton Drive
Devon Square
Wayne, PA 19087
Featured Agent
EveryHome Realtor
Asking Price
$860,000
Days on Market
1
Bedrooms
4
Full Baths
2
Partial Baths
1
Acres
0.21
Interior SqFt
2,660
Age
39
Heating
Oil
Fireplaces
1
Cooling
Central A/C
Water
Public
Sewer
Public
Garages
2
Taxes (2025)
11,684
Association
500 Per Year
Cap Fee
500
Additional Details Below

EveryHome Realtor
Views: 61
Featured Agent
EveryHome Realtor
Description
This beautifully updated 4-bedroom, 2.1-bath center hall Colonial blends open spaces and modern functionality, all set on a level lot in a prime neighborhood. Nestled in a sought-after cul de sac community with sidewalks, shared green spaces, and easy walkability to nearby parks, this home truly checks every box A welcoming flagstone front porch leads into a spacious foyer with a double closet. The updated Kitchen features custom 42-inch cabinetry with crown molding, granite countertops, peninsula island, under cabinet & recessed lighting, gas cooking, and stainless-steel appliances. It opens seamlessly to a fireside Family Room with built-ins, crown molding, recessed lighting, and access to the rear deck. A Formal Living and Dining Room adds elegant touches with large windows, hardwood floors, crown molding and chair rail detailing. The expanded Laundry/Mudroom includes wainscoting, a designer updated Powder Room, and convenient inside access to the two-car Garage. Upstairs, the Primary Suite offers his-and-her closets and a beautifully renovated Primary Bath with tile flooring, custom pull-out cabinetry, floor to ceiling tiled shower with frameless glass enclosure. Three additional bedrooms, a second updated full Bath, hall closet and two attic spaces provide generous storage. The finished Basement adds flexible living space with wainscoting, recessed lighting, and a mix of laminate and carpet flooring—perfect for play, work, or relaxation. Outdoor living is just as inviting, with mature landscaping, paver bordered driveway, a composite deck, flagstone porch, side yard and adjacent common area behind the property and up the street. All this in the top-ranked Radnor School District, with easy access to the R-5 train to Philadelphia, local restaurants and shops, major commuting routes, and vibrant downtown Wayne.


Location
Driving Directions
South Devon Ave, Turn into Eaton Drive , Stay on Eaton Drive , house on the left
Listing Details
Summary
Architectural Type
•Colonial
Garage(s)
•Garage - Front Entry, Inside Access
Parking
•Asphalt Driveway, Paved Driveway, Private, Driveway, Attached Garage
Interior Features
Flooring
•Carpet, Hardwood, Engineered Wood, Ceramic Tile
Basement
•Fully Finished, Concrete Perimeter
Fireplace(s)
•Wood, Brick
Interior Features
•Bathroom - Jetted Tub, Bathroom - Stall Shower, Built-Ins, Carpet, Ceiling Fan(s), Chair Railings, Crown Moldings, Family Room Off Kitchen, Formal/Separate Dining Room, Kitchen - Eat-In, Recessed Lighting, Sound System, Walk-in Closet(s), Window Treatments, Wood Floors, Door Features: Storm, Six Panel, Laundry: Main Floor
Appliances
•Built-In Microwave, Built-In Range, Cooktop, Dishwasher, Disposal, Dryer - Front Loading, Microwave, Oven - Double, Oven/Range - Gas, Stainless Steel Appliances, Washer - Front Loading
Rooms List
•Living Room, Dining Room, Primary Bedroom, Bedroom 3, Bedroom 4, Kitchen, Family Room, Basement, Foyer, Mud Room, Bathroom 2, Attic, Primary Bathroom, Half Bath
Exterior Features
Lot Features
•Backs to Trees, Backs - Open Common Area, Adjoins - Open Space, SideYard(s), Level
Exterior Features
•Exterior Lighting, Sidewalks, Porch(es), Deck(s), Stucco
HOA/Condo Information
HOA Fee Includes
•Common Area Maintenance
Utilities
Cooling
•Central A/C, Electric
Miscellaneous
Lattitude : 40.036210
Longitude : -75.408700
MLS# : PADE2102704
Views : 61
Listing Courtesy: Deirdre Kelly of BHHS Fox & Roach Wayne-Devon

0%

<1%

<2%

<2.5%

<3%

>=3%

0%

<1%

<2%

<2.5%

<3%

>=3%


Notes
Page: © 2025 EveryHome, Realtors, All Rights Reserved.
The data relating to real estate for sale on this website appears in part through the BRIGHT Internet Data Exchange program, a voluntary cooperative exchange of property listing data between licensed real estate brokerage firms, and is provided by BRIGHT through a licensing agreement. Listing information is from various brokers who participate in the Bright MLS IDX program and not all listings may be visible on the site. The property information being provided on or through the website is for the personal, non-commercial use of consumers and such information may not be used for any purpose other than to identify prospective properties consumers may be interested in purchasing. Some properties which appear for sale on the website may no longer be available because they are for instance, under contract, sold or are no longer being offered for sale. Property information displayed is deemed reliable but is not guaranteed. Copyright 2025 Bright MLS, Inc.
Presentation: © 2025 EveryHome, Realtors, All Rights Reserved. EveryHome is licensed by the Pennsylvania Real Estate Commission - License RB066839
Real estate listings held by brokerage firms other than EveryHome are marked with the IDX icon and detailed information about each listing includes the name of the listing broker.
The information provided by this website is for the personal, non-commercial use of consumers and may not be used for any purpose other than to identify prospective properties consumers may be interested in purchasing.
Some properties which appear for sale on this website may no longer be available because they are under contract, have sold or are no longer being offered for sale.
Some real estate firms do not participate in IDX and their listings do not appear on this website. Some properties listed with participating firms do not appear on this website at the request of the seller. For information on those properties withheld from the internet, please call 215-699-5555













 0%
0%  <1%
<1%  <2%
<2%  <2.5%
<2.5%  <3%
<3%  >=3%
>=3%

