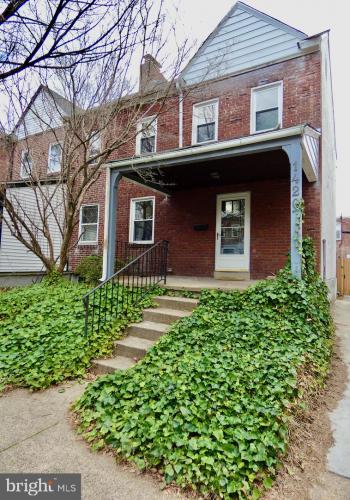Description
This end unit Townhome in the heart of Trolley Square offering 3Brs & 1Ba is ready for it's new owner and is priced to sell w/ loads of great potential! Just barely 2 blocks from popular Kid Shelleens Restaurant and a local Walgreens convenience store, this home is situated on a quaint tree-lined street but convenient to the Business District as well! The exterior is mostly brick w/ some alum/vinyl accents & a large covered front porch w/ thick green ivy at the right/left of the front steps. In the last couple of weeks, this home has been professionally painted (walls, ceilings & baseboards/trim) and professionally cleaned. Inside you will find solid HW floors throughout, solid HW interior doors (most w/ antique glass doorknobs) and a fresh palette to customize & make your own! Main entry is at the Living Rm, offering a spacious area w/ lighted ceiling fan, all brick fireplace w/ mantel, HW staircase, great natural light and a wide opening to the home's formal Dining Rm featuring chair rail molding, double rear windows & walk through access to both the Breakfast Room and Kitchen. While the Kitchen is functional and in need of some remodeling, it does feature plenty of cabinet & counter space, a gas range, a SS refrigerator, D/W, a Pantry/Utility Closet, a separate 5x5 Breakfast Rm, a rear door out to the deck and inside access to the full unfinished basement. Some other owners with this layout have renovated the Breakfast Rm space into a convenient 1st floor Powder Rm, so that is certainly an option for the Buyer of this home! Heading upstairs, all of the flooring is solid HW and the interior doors are all solid HW as well. There is a deep cedar lined closet in the Hallway in addition to a working whole house fan (GREAT for eliminating humidity & heat w/ minimal energy use). The full bath has tile floors, a pedestal sink, a deep private linen closet, tub/shower combo & window for fresh air/natural light. The Primary Bedroom at the front of the home offers great space, natural light & a lighted ceiling fan. Bedroom 2 also offers a lighted ceiling fan, double rear windows & decent closet storage space. The 3rd Bedroom has a mounted ceiling light, single rear window & ample closet space. Be sure to check out the unfinished basement as well. With walk out exits from either the front or rear of the basement, this space could be renovated in the future to add more living space - such as a recreation room, a home gym, a home office, etc in addition to saving unfinished space for the laundry and utilities! Overall, this home has so much potential! With other homes in the community selling for much more, there's plenty of value for the winning Buyer! This home is conveniently located within walking distance to lots of shopping & dining options as well as close-by to several parks (Stapler Park, Brandywine Park & the Rockford Park), the Delaware Art Museum & the Brandywine Zoo (w/ multiple walking trails at the Brandywine Creek) & just mins to major routes such as Rts 52, 141 & 48, as well as I-95 and the Wilm Train Station for easy commuting in & out of the City! Enjoy the upcoming Spring & Summer weather with City-life walkability to multiple local parks, a variety of family owned shoppes, quaint corner stores & so much more! Put this home on your next tour! See it! Love it! Buy it! CASH or Conventional financing Only.








 0%
0%  <1%
<1%  <2%
<2%  <2.5%
<2.5%  >=3%
>=3%