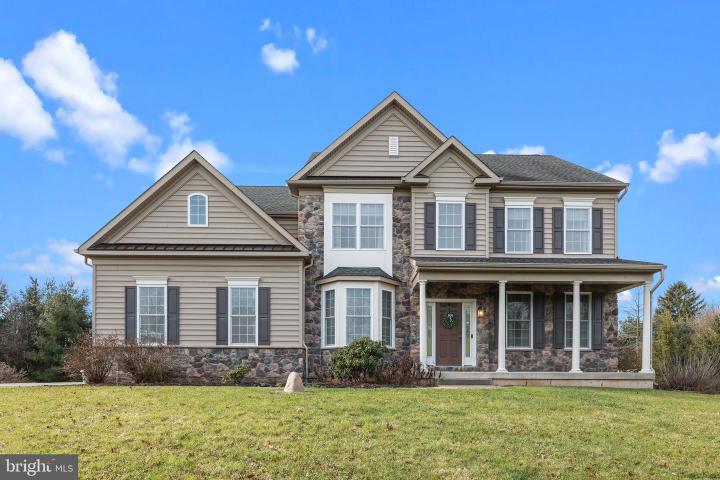No Longer Available
Asking Price - $850,000
Days on Market - 73
No Longer Available
1410 Cheswold Drive
Cheswold Estates
Lansdale, PA 19446
Featured Agent
EveryHome Realtor
Asking Price
$850,000
Days on Market
73
No Longer Available
Bedrooms
5
Full Baths
3
Partial Baths
1
Acres
0.70
Interior SqFt
3,628
Age
12
Heating
Propane
Fireplaces
1
Cooling
Central A/C
Water
Public
Sewer
Public
Garages
2
Taxes (2023)
10,871
Additional Details Below

EveryHome Agent
Views: 326
Featured Agent
EveryHome Realtor
Description
Welcome to your new home! This magnificent property boasts five spacious bedrooms, three and a half bathrooms, and a host of impressive features that will make you fall in love at first sight. Let's explore the endless possibilities that await you in this beautiful home. As you enter, you'll be greeted by an inviting living room that sets the stage for relaxation and entertainment. The open floor plan seamlessly connects the living room to the great room, creating a perfect space for hosting gatherings and creating lasting memories with friends and family. The great room boasts soaring ceilings, large windows that flood the space with natural light and a cozy fireplace for those chilly evenings. On the other side of the home, you’ll find a spacious dining room that is perfect for hosting formal dinners or intimate gatherings. The dining room flows seamlessly into the spacious eat in kitchen. The kitchen features stainless steel appliances, back splash, ample storage space, and a center island that serves as a hub for culinary creations and casual conversations. Whether you're preparing a quick breakfast or hosting a dinner party, this kitchen is sure to impress. The upper level of this home boasts four generously sized bedrooms, providing ample space for the whole family. Each bedroom offers comfort and privacy, ensuring that everyone has their own personal sanctuary. The master suite features a private En-Suite bathroom, adding a touch of luxury to your everyday routine. But the surprises don't end there! This property also features a fifth bedroom located in the finished walkout lower level, offering flexibility for guests, a home office, or even a recreation room. With a full bathroom in the basement, convenience and functionality are taken to the next level. Step outside onto the deck off the kitchen and you will discover where you can enjoy your morning coffee or host barbecues with friends and family. The deck overlooks a well-maintained backyard, providing a backdrop for outdoor activities and relaxation. With a two-car garage, you'll have plenty of space for parking and storage. Located in a desirable neighborhood, this home offers easy access to schools, shopping centers, and recreational amenities. With its impressive layout and thoughtful design, this home provides the perfect balance of comfort and luxury. Don't miss out on the opportunity to make this unique property your own. Contact me today to schedule a private tour and discover the endless possibilities that await you.
Location
Driving Directions
use gps
Listing Details
Summary
Architectural Type
•Colonial
Garage(s)
•Garage - Side Entry, Garage Door Opener
Interior Features
Basement
•Walkout Level, Concrete Perimeter
Interior Features
•Ceiling Fan(s), Family Room Off Kitchen, Formal/Separate Dining Room, Kitchen - Eat-In, Kitchen - Island, Crown Moldings, Chair Railings
Appliances
•Dishwasher, Oven/Range - Gas, Stainless Steel Appliances
Exterior Features
Exterior Features
•Vinyl Siding
Utilities
Cooling
•Central A/C, Electric
Heating
•Forced Air, Propane - Leased
Miscellaneous
Lattitude : 40.237850
Longitude : -75.327740
MLS# : PAMC2094216
Views : 326
Listing Courtesy: Sherry Lamelza of Coldwell Banker Hearthside-Doylestown

0%

<1%

<2%

<2.5%

<3%

>=3%

0%

<1%

<2%

<2.5%

<3%

>=3%
Notes
Page: © 2024 EveryHome, Realtors, All Rights Reserved.
The data relating to real estate for sale on this website appears in part through the BRIGHT Internet Data Exchange program, a voluntary cooperative exchange of property listing data between licensed real estate brokerage firms, and is provided by BRIGHT through a licensing agreement. Listing information is from various brokers who participate in the Bright MLS IDX program and not all listings may be visible on the site. The property information being provided on or through the website is for the personal, non-commercial use of consumers and such information may not be used for any purpose other than to identify prospective properties consumers may be interested in purchasing. Some properties which appear for sale on the website may no longer be available because they are for instance, under contract, sold or are no longer being offered for sale. Property information displayed is deemed reliable but is not guaranteed. Copyright 2024 Bright MLS, Inc.
Presentation: © 2024 EveryHome, Realtors, All Rights Reserved. EveryHome is licensed by the Pennsylvania Real Estate Commission - License RB066839
Real estate listings held by brokerage firms other than EveryHome are marked with the IDX icon and detailed information about each listing includes the name of the listing broker.
The information provided by this website is for the personal, non-commercial use of consumers and may not be used for any purpose other than to identify prospective properties consumers may be interested in purchasing.
Some properties which appear for sale on this website may no longer be available because they are under contract, have sold or are no longer being offered for sale.
Some real estate firms do not participate in IDX and their listings do not appear on this website. Some properties listed with participating firms do not appear on this website at the request of the seller. For information on those properties withheld from the internet, please call 215-699-5555








 0%
0%  <1%
<1%  <2%
<2%  <2.5%
<2.5%  <3%
<3%