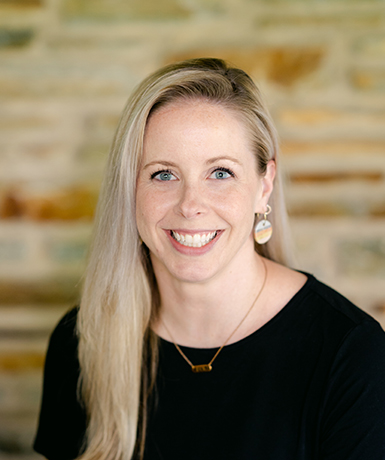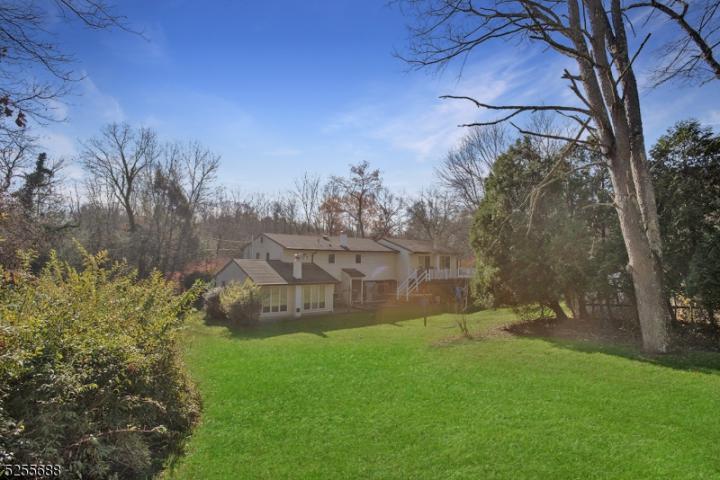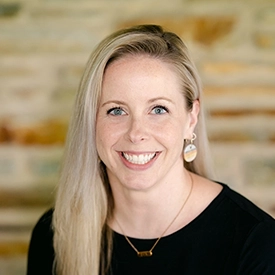No Longer Available
Asking Price - $460,000
Days on Market - 163
No Longer Available
14 Branchville Lawson Road
Hampton , NJ 07860
Featured Agent
EveryHome Realtor
Asking Price
$460,000
Days on Market
163
No Longer Available
Bedrooms
4
Full Baths
2
Partial Baths
0
Acres
0.91
Interior Sqft
1,968
Age
64
Heating
Oil
Fireplaces
1
Cooling
Window Unit(s)
Water
Well
Sewer
Private
Garages
2
Taxes (2023)
$7,703
Association
$595 Per Year
Parking
1 Car
Additional Details Below

EveryHome Agent
Views: 30
Featured Agent
EveryHome Realtor
Description
Legal Mother Daughter Home!!! Your search for the perfect home concludes with this deceptively spacious ranch, designed to cater to both multi-generational living and the comfort of a single-family setup. This unique property offers the convenience of two complete residences within one, each featuring an inviting eat-in kitchen, a family room, a living room, two bedrooms, and a full bath. The main level boasts additional perks such as a vast formal dining room and a generous wrap-around deck that oversees the private, level yard.For added flexibility, the lower level, with its private entrance and garage access, presents another full kitchen, emphasizing the home's suitability for multi-generational living. A luxurious "spa" bath with a sauna, jetted tub, and steam shower adds a touch of indulgence. Both levels include laundry hook-ups, making it easy to adapt the space to your specific needs.Whether you're seeking a multi-generational haven or a spacious single-family home, this property offers the best of both worlds, providing a versatile and welcoming living environment for any lifestyle. With the added convenience of two kitchens, it's perfectly equipped to accommodate the unique needs of multi-generational living.
Room sizes
Living Room
20 x 22 1st Floor
Dining Room
12 x 24 1st Floor
Kitchen
19 x 7 1st Floor
Family Room
19 x 11 1st Floor
Other Room 1
11 x 17 Ground Level
BedRoom 1
14 x 13 1st Floor
BedRoom 2
10 x 11 1st Floor
BedRoom 3
12 x 11 Ground Level
BedRoom 4
11 x 9 Ground Level
Other Room 2
19 x 11 Ground Level
Other Room 3
19 x 11 Ground Level
Location
Driving Directions
Route 519 N to left on Branchville Lawson Road. House on right.
Listing Details
Summary
Architectural Type
•Custom Home
Garage(s)
•Built-In Garage
Interior Features
Flooring
•Carpeting, Tile, Wood
Fireplace(s)
•Wood Stove-Freestanding
Interior Features
•Jacuzzi Bath,Sauna,Shades,Steam
Appliances
•Carbon Monoxide Detector, Dishwasher, Dryer, Generator-Hookup, Kitchen Exhaust Fan, Microwave Oven, Range/Oven-Electric, Refrigerator, Trash Compactor, Washer, Water Softener-Rnt
Rooms List
•Kitchen: Eat-In Kitchen
• 1st Floor Rooms: 2 Bedrooms, Bath Main, Dining Room, Family Room, Kitchen, Living Room
• Suite: Bedroom2, Family Room, FullBath, Living Room, Seperate Entrance
• Ground Level: 2 Bedroom, Additional Bath, Family Room, Garage Entrance, Kitchen, Living Room, Sauna, Walkout
Exterior Features
Lot Features
•Corner, Level Lot
Exterior Features
•Deck, Storage Shed, Thermal Windows/Doors, Brick, Vinyl Siding
Utilities
Cooling
•Ceiling Fan, Window A/C(s)
Heating
•Baseboard - Hotwater, OilAbOut
Additional Utilities
•Electric
Miscellaneous
Lattitude : 41.1126368
Longitude : -74.768550
MLS# : 3874412
Views : 30
Listed By: Thomas Nicholas (201-539-3183) of RE/MAX PLATINUM GROUP

0%

<1%

<2%

<2.5%

<3%

>=3%

0%

<1%

<2%

<2.5%

<3%

>=3%
Notes
Page: © 2024 EveryHome, Realtors, All Rights Reserved.
The data relating to real estate for sale on this website comes in part from the IDX Program of Garden State Multiple Listing Service, L.L.C. Real estate listings held by other brokerage firms are marked as IDX Listing. Information deemed reliable but not guaranteed. Copyright © 2024 Garden State Multiple Listing Service, L.L.C. All rights reserved. Notice: The dissemination of listings on this website does not constitute the consent required by N.J.A.C. 11:5.6.1 (n) for the advertisement of listings exclusively for sale by another broker. Any such consent must be obtained in writing from the listing broker.
Presentation: © 2024 EveryHome, Realtors, All Rights Reserved. EveryHome is licensed by the New Jersey Real Estate Commission - License 0901599
Real estate listings held by brokerage firms other than EveryHome are marked with the IDX icon and detailed information about each listing includes the name of the listing broker.
The information provided by this website is for the personal, non-commercial use of consumers and may not be used for any purpose other than to identify prospective properties consumers may be interested in purchasing.
Some properties which appear for sale on this website may no longer be available because they are under contract, have sold or are no longer being offered for sale.
Some real estate firms do not participate in IDX and their listings do not appear on this website. Some properties listed with participating firms do not appear on this website at the request of the seller. For information on those properties withheld from the internet, please call 215-699-5555








 <1%
<1%  <2%
<2%  <2.5%
<2.5%  <3%
<3%  >=3%
>=3%