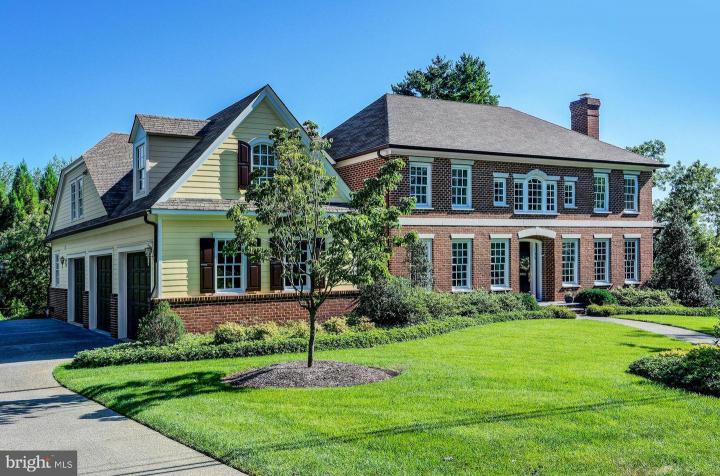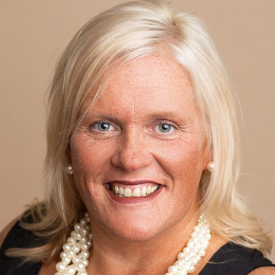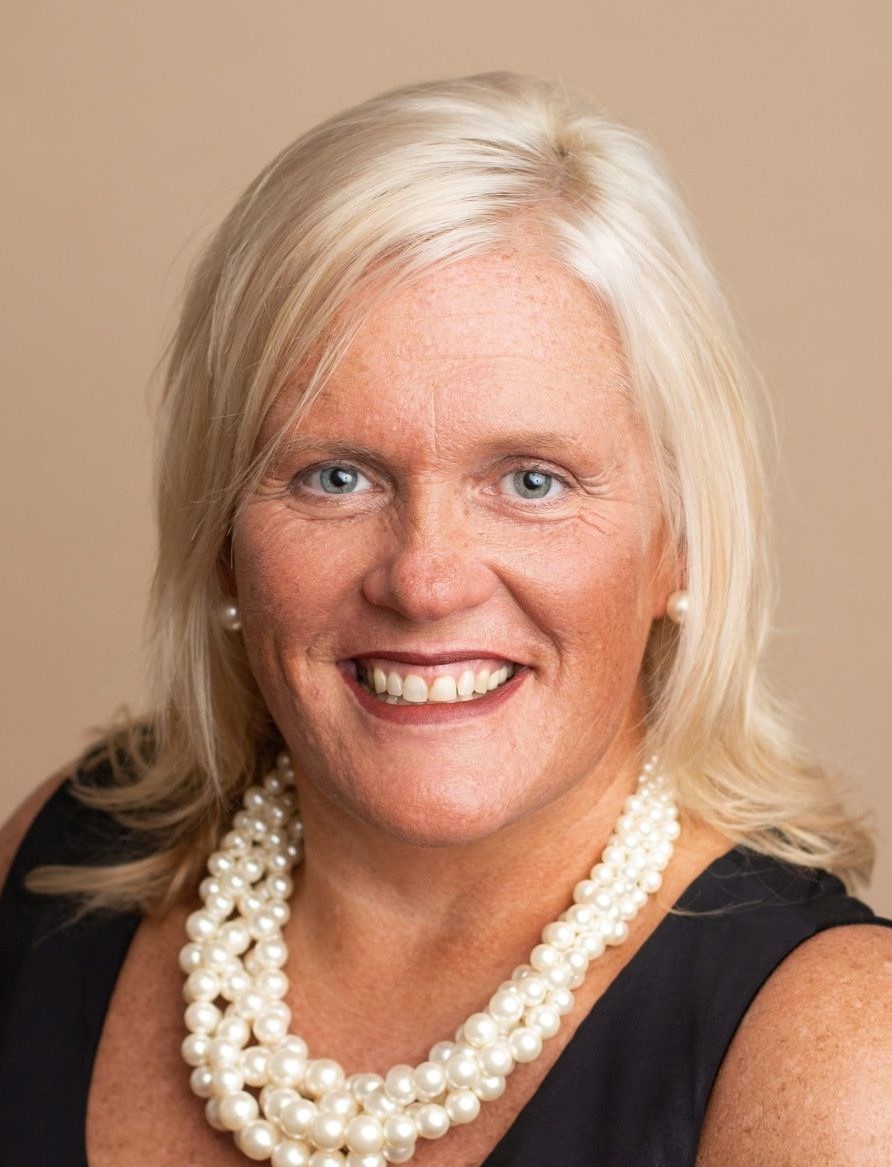Description
This Blue Chip address will belong to you when you move into this elegant Federal Colonial Estate on Winding Way. This home has it all. Every luxury was thought of. This prestigious home was designed by Thom Wagner and built by Daryl Vermaat. You enter into the grand foyer from the insulated mahogany front door. The first floor features a library with gas/wood burning fireplace, coffered ceiling and built-in mahogany bookcases, dining room with raised panel wainscoting and custom beveled glass built-ins, a chef’s kitchen with top-of-the-line appliances, breakfast room and Butler’s pantry, great room with two story ceiling height and 18’ curved barrel coffered ceiling with metal embossed tin inlays and fireplace with marble surround, powder room with marble floor, Primary bedroom suite with custom built-in cabinets, two custom walk-in closets and full bath with Jacuzzi tub and walk-in multiple head stall shower, mud room with custom coat and boot storage unit, and to complete this floor there is one of the two laundry rooms. The second floor features 3 spacious bedroom suites with all baths having heated floors plus a large bonus room to use as you wish with built-in cabinets, beverage refrigerator, microwave, wall mounted TV, and to complete this floor is the 2nd laundry room. You won’t find another lower level like this one. It features a spacious gathering room with coffered ceiling, stone fresh air draw fireplace, custom bookcases and glass French doors to blue stone patio, a stately office with glass walls, game/exercise room with tin ceiling and raised paneled wainscoting, fully equipped wine tasting room and temperature controlled wine cellar, viewing room and full bath complete this spectacular lower level. There is a large floored walk-up attic that can be finished to your liking. There is geothermal HVAC with 4 zones, water filtration system, security, 2 tankless hot water heaters, whole house air circulation system, heated driveway and walkways and the list could go on and on. Seller to Provide a 5-year appliance insurance policy, Platinum Level That is why you must make an appointment to see this extraordinary home. You will be proud to come home to this magnificent home.








 0%
0%  <1%
<1%  <2%
<2%  <3%
<3%  >=3%
>=3%