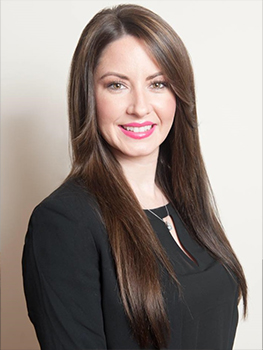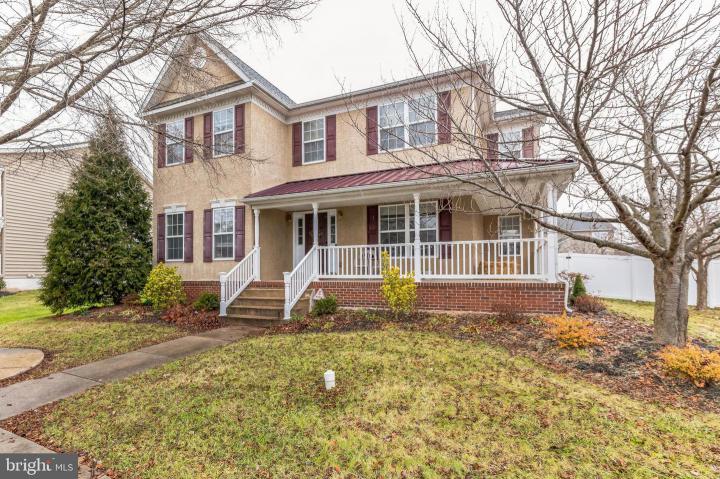No Longer Available
Asking Price - $545,000
Days on Market - 132
No Longer Available
1346 Wheatland Avenue
Northgate
Pennsburg, PA 18073
Featured Agent
EveryHome Realtor
Asking Price
$545,000
Days on Market
132
No Longer Available
Bedrooms
4
Full Baths
2
Partial Baths
1
Acres
0.26
Interior SqFt
3,943
Age
16
Heating
Propane
Cooling
Central A/C
Water
Public
Sewer
Public
Garages
2
Taxes (2023)
6,518
Association
65 Monthly
Additional Details Below

EveryHome Agent
Views: 478
Featured Agent
EveryHome Realtor
Description
Welcome to one of the largest Single family homes in Northgate. As you approach you'll love the Wrap around porch , perfect for relaxing after a days work. As you enter the Foyer you are flanked on either side by a Living and Large Study. The Livingroom flows seamlessly into the Formal Dining Room. The large 2 story family room is open to the Kitchen and allows access to the outside deck. The kitchen has lots of counterspace and cabinets with a working island and a ample size Breakfast room for those causal meals. The 2nd level features 4 bedrooms and 2 full Baths Plus the Laundry room. The Primary bedroom is spacious and features an En-Suite Bath with Jacuzzi tub and separate shower . To add even more space you'll go to the lower level with a Gym, Recreation and Pool Table area. Plenty of storage on this level as well plus bilco doors for ease of access for your deck furniture , A 2 Car attached garage and full fenced rear yard just add to the convenience and privacy of this great oversized lot. Seller offering a 3000. credit for painting of the 2nd floor foyer and all bedrooms.
Room sizes
Living Room
x Main Level
Dining Room
x Main Level
Kitchen
x Main Level
2nd Stry Fam Rm
18 x 16 Main Level
Laundry
8 x 6 Upper Level
Storage Room
x Lower Level
Master Bed
20 x 13 Upper Level
Bedroom 2
13 x 13 Upper Level
Bedroom 3
14 x 12 Upper Level
Bedroom 4
14 x 11 Upper Level
Utility Room
x Lower Level
Primary Bath
x Upper Level
Location
Driving Directions
Rte 663 West to Left on North Gate Blvd to Right on Morgan Hill Dr to Right on Wheatland Dr
Listing Details
Summary
Architectural Type
•Colonial
Garage(s)
•Built In, Garage - Rear Entry, Garage Door Opener, Inside Access, Oversized
Interior Features
Flooring
•Engineered Wood, Ceramic Tile, Carpet
Basement
•Full, Poured Concrete, Fully Finished, Concrete Perimeter
Rooms List
•Living Room, Dining Room, Primary Bedroom, Bedroom 2, Bedroom 3, Bedroom 4, Kitchen, Library, Foyer, Breakfast Room, 2nd Stry Fam Rm, Exercise Room, Laundry, Storage Room, Utility Room, Bonus Room, Primary Bathroom, Half Bath
Exterior Features
Lot Features
•Front Yard, Landscaping, Level, SideYard(s)
Exterior Features
•Vinyl Siding
Utilities
Cooling
•Central A/C, Electric
Heating
•Forced Air, Propane - Leased
Additional Utilities
•Under Ground, Electric: 200+ Amp Service, Circuit Breakers
Property History
Feb 26, 2024
Active Under Contract
2/26/24
Active Under Contract
Feb 26, 2024
Active Under Contract
2/26/24
Active Under Contract
Feb 26, 2024
Active Under Contract
2/26/24
Active Under Contract
Feb 26, 2024
Active Under Contract
2/26/24
Active Under Contract
Feb 26, 2024
Active Under Contract
2/26/24
Active Under Contract
Feb 26, 2024
Active Under Contract
2/26/24
Active Under Contract
Miscellaneous
Lattitude : 40.399630
Longitude : -75.488830
MLS# : PAMC2089616
Views : 478
Listing Courtesy: Janice Robinson of Long & Foster Real Estate, Inc.

0%

<1%

<2%

<2.5%

<3%

>=3%

0%

<1%

<2%

<2.5%

<3%

>=3%
Notes
Page: © 2024 EveryHome, Realtors, All Rights Reserved.
The data relating to real estate for sale on this website appears in part through the BRIGHT Internet Data Exchange program, a voluntary cooperative exchange of property listing data between licensed real estate brokerage firms, and is provided by BRIGHT through a licensing agreement. Listing information is from various brokers who participate in the Bright MLS IDX program and not all listings may be visible on the site. The property information being provided on or through the website is for the personal, non-commercial use of consumers and such information may not be used for any purpose other than to identify prospective properties consumers may be interested in purchasing. Some properties which appear for sale on the website may no longer be available because they are for instance, under contract, sold or are no longer being offered for sale. Property information displayed is deemed reliable but is not guaranteed. Copyright 2024 Bright MLS, Inc.
Presentation: © 2024 EveryHome, Realtors, All Rights Reserved. EveryHome is licensed by the Pennsylvania Real Estate Commission - License RB066839
Real estate listings held by brokerage firms other than EveryHome are marked with the IDX icon and detailed information about each listing includes the name of the listing broker.
The information provided by this website is for the personal, non-commercial use of consumers and may not be used for any purpose other than to identify prospective properties consumers may be interested in purchasing.
Some properties which appear for sale on this website may no longer be available because they are under contract, have sold or are no longer being offered for sale.
Some real estate firms do not participate in IDX and their listings do not appear on this website. Some properties listed with participating firms do not appear on this website at the request of the seller. For information on those properties withheld from the internet, please call 215-699-5555








 0%
0%  <1%
<1%  <2%
<2%  <2.5%
<2.5%  >=3%
>=3%