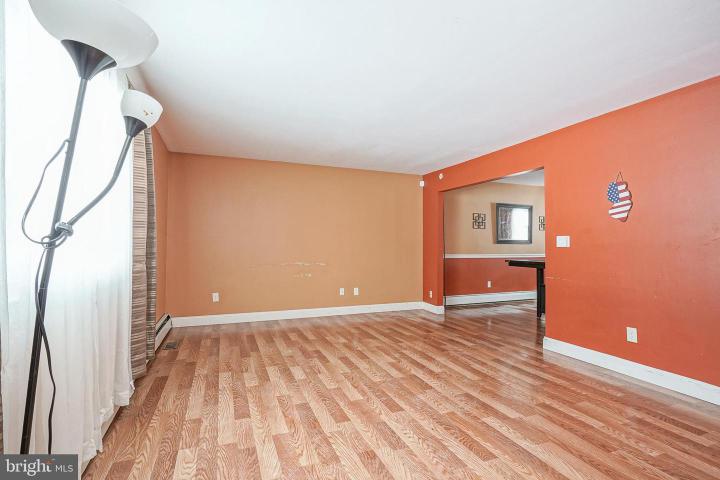For Sale
?
View other homes in Pennsville Township, Ordered by Price
X
Asking Price - $260,000
Days on Market - 11
13 Leap Drive
Central Park
Pennsville, NJ 08070
Featured Agent
EveryHome Realtor
Asking Price
$260,000
Days on Market
11
Bedrooms
5
Full Baths
2
Partial Baths
1
Acres
0.51
Interior SqFt
2,086
Age
57
Heating
Natural Gas
Fireplaces
1
Cooling
Central A/C
Water
Public
Sewer
Public
Garages
2
Taxes (2023)
10,208
Additional Details Below

EveryHome Agent
Views: 32
Featured Agent
EveryHome Realtor
Description
This diamond in the rough has so much sparkle hiding inside! This stunning Colonial features 5 bedrooms, 2.5 baths, over 2,000sqft, an attached 2 car garage, on a picturesque .51 acre lot down a secluded street in Pennsville! Enter through the front door to a welcoming foyer that features custom tile flooring and access to the 2 car garage. To the left of the foyer is the living room with a large bay window giving the space beautiful natural light. The living room flows into your formal dining room that is adorned with chair rails, a double window and chandelier. The kitchen has modern maple shaker cabinets, ceramic tile flooring, a large pantry and breakfast area. The family room off the kitchen features tile flooring, a gas fireplace with custom tile surround and wood mantel, sliding glass doors to your screened in patio and access to the laundry room and powder room. Upstairs, you will find 5 bedrooms! The primary bedroom is ample sized with 2 double closets and an attached private bathroom with stall shower. There are 3 more bedrooms with closets and ceiling fans. The 5th bedroom is a hidden treasure! Featuring Vaulted Ceilings, built in dressers and it's own storage space, this room will add a little bit of whimsy to whatever you make of it! The backyard features a wood deck, a screened in concrete patio and an above ground pool. **The pool has not been in use in several years and is being sold As-Is, where-is** If you've been searching for a large home in a serene and quiet rural setting, this is the one you have been waiting for. This is an estate sale. The property is being sold strictly in its As-Is condition.
Room sizes
Living Room
19 x 14 Main Level
Dining Room
13 x 11 Main Level
Kitchen
12 x 12 Main Level
Family Room
11 x 10 Main Level
Laundry
15 x 8 Main Level
Primary Bath
x Upper Level
Master Bed
15 x 12 Upper Level
Bedroom 2
17 x 12 Upper Level
Bedroom 3
14 x 12 Upper Level
Bedroom 4
12 x 12 Upper Level
Bedroom 5
13 x 10 Upper Level
Half Bath
x Main Level
Location
Driving Directions
Merge onto NJ-49 E/N Broadway, Turn left onto Churchtown Rd, Turn left onto Leap Dr.
Listing Details
Summary
Architectural Type
•Colonial
Garage(s)
•Garage - Front Entry, Inside Access
Parking
•Concrete Driveway, Driveway, Attached Garage
Interior Features
Flooring
•Carpet, Ceramic Tile, Laminated, Vinyl
Fireplace(s)
•Gas/Propane, Mantel(s)
Interior Features
•Primary Bath(s), Ceiling Fan(s), Kitchen - Eat-In, Attic, Breakfast Area, Built-Ins, Carpet, Chair Railings, Dining Area, Family Room Off Kitchen, Floor Plan - Traditional, Formal/Separate Dining Room, Kitchen - Table Space, Pantry, Stall Shower, Tub Shower, Laundry: Main Floor
Appliances
•Built-In Microwave, Dishwasher, Dryer, Oven/Range - Electric, Refrigerator, Washer
Rooms List
•Living Room, Dining Room, Primary Bedroom, Bedroom 2, Bedroom 3, Bedroom 5, Kitchen, Family Room, Bedroom 1, Laundry, Primary Bathroom, Full Bath, Half Bath
Exterior Features
Roofing
•Pitched, Shingle
Lot Features
•Backs to Trees, Level, Rear Yard, Rural, Trees/Wooded
Exterior Features
•Exterior Lighting, Deck(s), Porch(es), Aluminum Siding, Brick
Utilities
Cooling
•Central A/C, Electric
Heating
•Baseboard - Hot Water, Natural Gas
Miscellaneous
Lattitude : 39.668240
Longitude : -75.495060
MLS# : NJSA2010646
Views : 32
Listing Courtesy: Thomas Duffy of Keller Williams Realty - Washington Township

0%

<1%

<2%

<2.5%

<3%

>=3%

0%

<1%

<2%

<2.5%

<3%

>=3%
Notes
Page: © 2024 EveryHome, Realtors, All Rights Reserved.
The data relating to real estate for sale on this website appears in part through the BRIGHT Internet Data Exchange program, a voluntary cooperative exchange of property listing data between licensed real estate brokerage firms, and is provided by BRIGHT through a licensing agreement. Listing information is from various brokers who participate in the Bright MLS IDX program and not all listings may be visible on the site. The property information being provided on or through the website is for the personal, non-commercial use of consumers and such information may not be used for any purpose other than to identify prospective properties consumers may be interested in purchasing. Some properties which appear for sale on the website may no longer be available because they are for instance, under contract, sold or are no longer being offered for sale. Property information displayed is deemed reliable but is not guaranteed. Copyright 2024 Bright MLS, Inc.
Presentation: © 2024 EveryHome, Realtors, All Rights Reserved. EveryHome is licensed by the New Jersey Real Estate Commission - License 0901599
Real estate listings held by brokerage firms other than EveryHome are marked with the IDX icon and detailed information about each listing includes the name of the listing broker.
The information provided by this website is for the personal, non-commercial use of consumers and may not be used for any purpose other than to identify prospective properties consumers may be interested in purchasing.
Some properties which appear for sale on this website may no longer be available because they are under contract, have sold or are no longer being offered for sale.
Some real estate firms do not participate in IDX and their listings do not appear on this website. Some properties listed with participating firms do not appear on this website at the request of the seller. For information on those properties withheld from the internet, please call 215-699-5555








 0%
0%  <1%
<1%  <2%
<2%  <2.5%
<2.5%  <3%
<3%