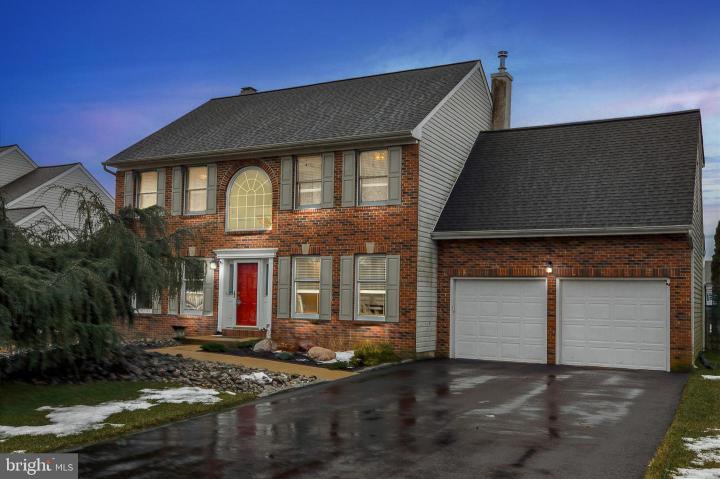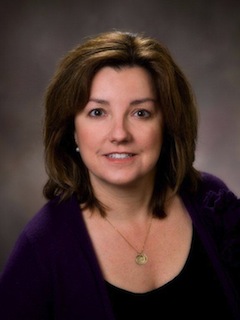Description
Welcome Home to 126 Tamarack Circle, located in the desirable Hidden Creek community in Horsham Township. Recent Updates include NEW Air Conditioning Condenser and Furnace/Blower (April 2022), NEW Gas fired pool/spa heater (2020), NEW saltwater system for pool (2022), NEW pool robot vacuum and skimmer (2022), Pool Deck Powerwash (2023), Chimney Cleaned and Inspected (2022), NEW Garage Door Openers (May 2023) and Freshly Painted Garage Doors, NEW luxury vinyl plank flooring in Primary Bathroom & Closet Area (Sept. 2022), NEW Primary Bathroom Sink, NEW Washing Machine (April 2022), NEW ceiling fans in Primary Bedroom & Office, NEW light fixtures in bathrooms & dining room & living room. This gorgeous brick front center hall Colonial home provides over 2,900 sq.ft. of finished living space on the interior, as well as a dreamy rectangular in-ground Saltwater swimming pool with six-person hot tub in the large fenced-in rear yard. You will certainly appreciate the pride in ownership that is on display throughout the home as evidenced by the tasteful updates and pristine condition. As you approach the front door, take note of the newer asphalt driveway as well as the large arched picture window showcasing the 2-story foyer and hanging chandelier. Upon entry, you will be greeted by a centrally located staircase flanked on either side by the living room and the dining room, both featuring dual oversized windows and newer luxury vinyl wood plank flooring which extends throughout many areas of the home including the finished basement which provides for a seamless and clean look. Continue through the center hallway to arrive at a coat closet and the newly updated powder room featuring newer toilet, and pedestal sink. The large family room features a wood burning fireplace with marble surround, as well as a bay window featuring 3 windows which overlook the rear deck and yard. Adjacent and in full view of the family room is the kitchen featuring a pantry, neutral ceramic tile flooring, a breakfast nook with large casement windows and sliding glass door to the deck, newer shaker style cabinets and Corian countertops, and stainless steel appliances. Also off of the kitchen is interior access to the 2-car attached garage. At the top of the staircase going to the second level, you will be greeted by double glass doors which provide access to the converted extra large home office. This space was originally 2 separate bedrooms and can be easily converted back if you should choose to. Outside of the office, you will find the guest bedroom and fully tiled guest bathroom with glass enclosed shower as well as the Primary Bedroom Suite. The massive Primary Bedroom overlooks the 2-story foyer and also features an unbelievable updated primary bathroom. The remodeled bathroom offers a skylight addition, tiled steam shower with a custom glass door enclosure, luxury vinyl plank flooring, a newer vanity and NEW Sink, and a heated jacuzzi tub with waterfall faucet. The rear roof line was raised in this area of the home to make additional space for the large walk-in closet and Primary Bedroom Sitting Room. The finished basement features a large living space in addition to a powder room, storage room, additional pantry closet, and an unfinished utility area which also houses the laundry. The home is equipped with a full home water softener and water filtration system. The dreamy fenced-in rear yard features a wood deck, a large rectangular in-ground saltwater swimming pool featuring a 6-person hot tub and expanded concrete deck, a FRESHLY PAINTED Screened-In Gazebo, garden shed, and plenty of additional open space to create your ideal backyard oasis. Additionally, the pool comes with a newer Pool Safety Cover. Hidden Creek is an incredible neighborhood with gorgeous curb appeal, a convenient location, and wonderful sense of community. Do not miss your opportunity to view this beautiful home!








 0%
0%  <1%
<1%  <2%
<2%  <2.5%
<2.5%  >=3%
>=3%