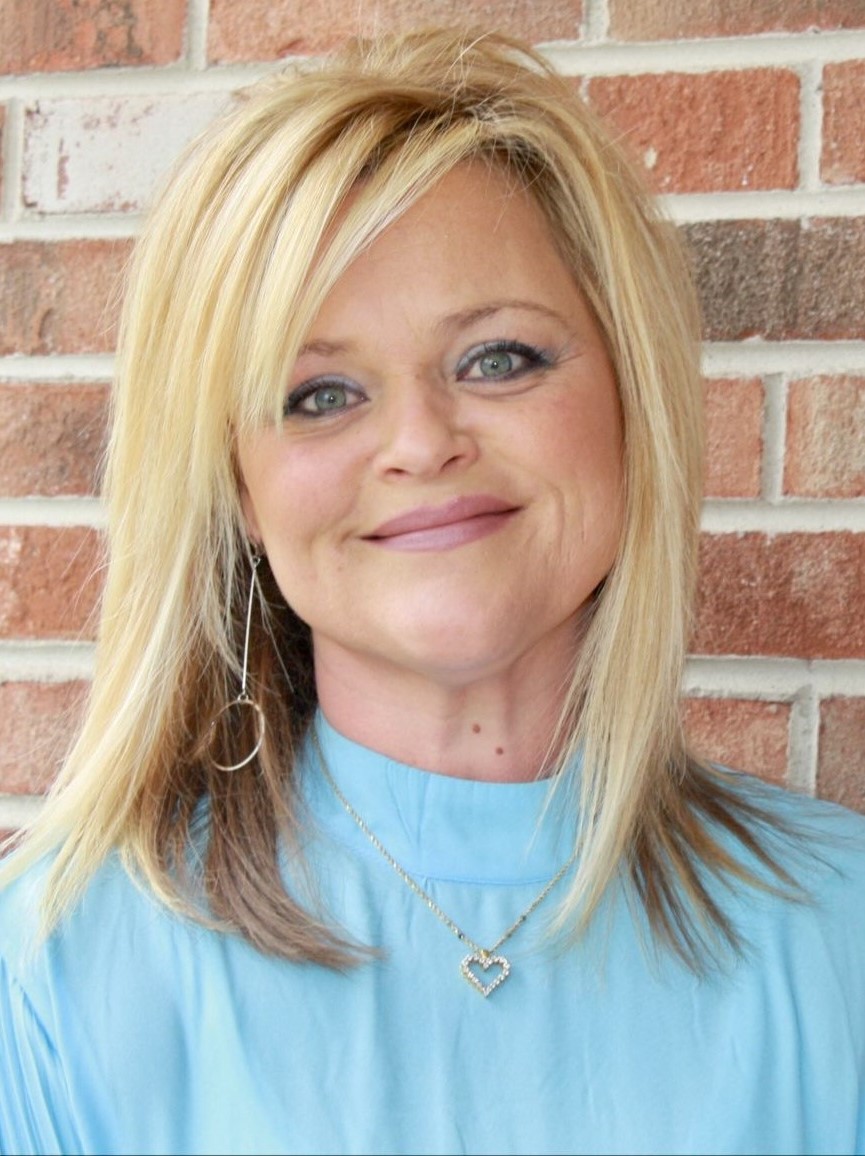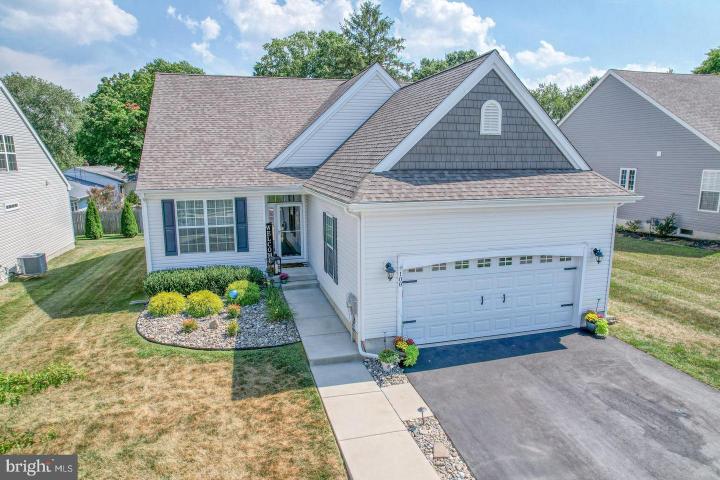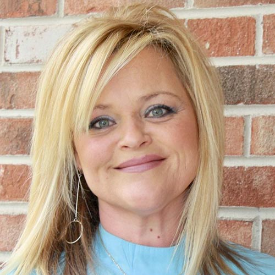No Longer Available
Asking Price - $387,500
Days on Market - 219
No Longer Available
108 E Clarendon Drive
Ashland
Smyrna, DE 19977
Featured Agent
EveryHome Realtor
Asking Price
$387,500
Days on Market
219
No Longer Available
Bedrooms
2
Full Baths
2
Acres
0.15
Interior SqFt
1,503
Age
6
Heating
Natural Gas
Cooling
Central A/C
Water
Public
Sewer
Public
Garages
2
Taxes (2022)
1,204
Association
150 Monthly
Cap Fee
500
Additional Details Below

EveryHome Realtor
Views: 113
Featured Agent
EveryHome Realtor
Description
Welcome to the premiere 55+ community of Ashland, your retirement living oasis nestled in desirable Smyrna, Delaware. This 5-year-young home was built by Wilkinson Homes with quality and attention to detail. Having been meticulously maintained, this 2-bedroom, 2-bathroom home offers a perfect blend of luxury, comfort, and convenience for those seeking a sophisticated and carefree lifestyle As you enter this modern retreat, you'll immediately appreciate the attention to detail and thoughtful upgrades throughout. The open floor plan is flooded with natural light, highlighting the low maintenance engineered hardwood flooring and contemporary lighting. The primary suite, adorned with stylish barn doors, boasts dual walk-in closets and an En-Suite bathroom with a new stunning glass shower door, new luxury vinyl tile, updated vanity tops, mirrors and lighting. The gourmet kitchen, designed for the discerning chef, features granite countertops, a tile backsplash, a walk-in pantry, and upgraded stainless steel appliances, including a Bosch dishwasher and 5-burner gas range. New pendant fixtures illuminate the breakfast bar, while the formal dining room sets the stage for memorable meals with loved ones. Step outside onto the peaceful composite deck, complete with an awning for those sunny afternoons, or relax on the stamped concrete patio surrounded by the serenity of a quiet community. Additional storage solutions abound, with a 5 ft +/- deep conditioned "crawl"space and overhead storage in the 2-car garage. This exceptional home is located in a vibrant community that provides lawn care, snow removal, and access to a private community center. Don't miss your chance to enjoy the best in retirement living at 108 E Clarendon Drive - a dream home for the 55+ market.
Room sizes
Dining Room
11 x 11 Main Level
Kitchen
14 x 12 Main Level
Great Room
17 x 12 Main Level
Master Bed
16 x 14 Main Level
Bedroom 2
10 x 12 Main Level
Laundry
8 x 7 Main Level
Location
Listing Details
Summary
Architectural Type
•Contemporary
Garage(s)
•Garage Door Opener, Garage - Front Entry, Additional Storage Area, Inside Access
Parking
•Asphalt Driveway, Attached Garage, Driveway
Interior Features
Flooring
•Luxury Vinyl Plank, Luxury Vinyl Tile
Basement
•Crawl Space, Concrete Perimeter
Interior Features
•Ceiling Fan(s), Entry Level Bedroom, Family Room Off Kitchen, Floor Plan - Open, Formal/Separate Dining Room, Kitchen - Gourmet, Primary Bath(s), Recessed Lighting, Stall Shower, Upgraded Countertops, Walk-in Closet(s), Window Treatments, Laundry: Main Floor
Appliances
•Stainless Steel Appliances, Built-In Microwave, Dishwasher, Energy Efficient Appliances, Oven - Self Cleaning, Oven/Range - Gas
Rooms List
•Dining Room, Primary Bedroom, Bedroom 2, Kitchen, Great Room, Laundry
Exterior Features
Roofing
•Architectural Shingle
Exterior Features
•Awning(s), Sidewalks, Street Lights, Deck(s), Patio(s), Vinyl Siding, Concrete
HOA/Condo Information
HOA Fee Includes
•Lawn Maintenance, Snow Removal
Community Features
•Club House
Utilities
Cooling
•Central A/C, Electric
Heating
•Forced Air, Natural Gas
Property History
Jan 6, 2024
Price Decrease
$390,000 to $387,500 (-0.64%)
Oct 31, 2023
Price Decrease
$400,000 to $390,000 (-2.50%)
Miscellaneous
Lattitude : 39.279903
Longitude : -75.611718
MLS# : DEKT2022588
Views : 113
Listing Courtesy: Bobbi Slagle of NextHome Preferred

0%

<1%

<2%

<2.5%

<3%

>=3%

0%

<1%

<2%

<2.5%

<3%

>=3%
Notes
Page: © 2024 EveryHome, Realtors, All Rights Reserved.
The data relating to real estate for sale on this website appears in part through the BRIGHT Internet Data Exchange program, a voluntary cooperative exchange of property listing data between licensed real estate brokerage firms, and is provided by BRIGHT through a licensing agreement. Listing information is from various brokers who participate in the Bright MLS IDX program and not all listings may be visible on the site. The property information being provided on or through the website is for the personal, non-commercial use of consumers and such information may not be used for any purpose other than to identify prospective properties consumers may be interested in purchasing. Some properties which appear for sale on the website may no longer be available because they are for instance, under contract, sold or are no longer being offered for sale. Property information displayed is deemed reliable but is not guaranteed. Copyright 2024 Bright MLS, Inc.
Presentation: © 2024 EveryHome, Realtors, All Rights Reserved. EveryHome is licensed by the Delaware Real Estate Commission - License RB-0020479
Real estate listings held by brokerage firms other than EveryHome are marked with the IDX icon and detailed information about each listing includes the name of the listing broker.
The information provided by this website is for the personal, non-commercial use of consumers and may not be used for any purpose other than to identify prospective properties consumers may be interested in purchasing.
Some properties which appear for sale on this website may no longer be available because they are under contract, have sold or are no longer being offered for sale.
Some real estate firms do not participate in IDX and their listings do not appear on this website. Some properties listed with participating firms do not appear on this website at the request of the seller. For information on those properties withheld from the internet, please call 215-699-5555








 0%
0%  <1%
<1%  <2%
<2%  <2.5%
<2.5%  >=3%
>=3%