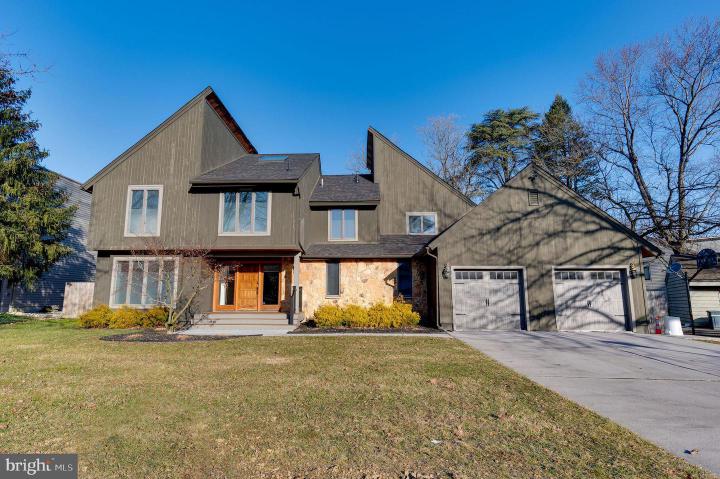Description
"5 of the Coolest Houses We Showcased in 2020" by Philadelphia Magazine!!! This is a gorgeous 4-5 Bedroom, 2.5 Bath home on the Cherry Hill East side located close to the desirable Woodcrest Golf Country Club. This unique, contemporary home was remoldeled appox in 2020. 2 car garage. Large Unfinished Basement. The main floor office can easily be converted to a 5th bedroom. It has an exterior door plus doors leading to the deck/back yard. There is room to make an inlaw suite. Large skylights, Vaulted Ceilings, luxury vinyl gray plank flooring & a magnificent artist designed custom metal railing. Gas Fireplace (As-Is. ) Inground Sprinkler System (As-Is.) Central Vaccuum (As-Is.) Newer roof. Recessed Lighting. 6 Panel Doors. Large deck looks out onto spacious fenced yard. All windows and sliding doors are from Andersen. It has an advantageous smart home technology. Two zones of high efficiency HVAC system with smart thermostats (newer Air Conditioners), garage door with WI-FI features. Convenient location, the home is minutes from the PATCO station, Rt. 295, Philadelphia, close to most major roads, shopping & restaurants. Cherry Hill has a nationally ranked public high school Cherry Hill East. This is a must see home! Submit your highest & best offer today! *Room sizes are approximate.








 0%
0%  <1%
<1%  <2%
<2%  <2.5%
<2.5%  >=3%
>=3%