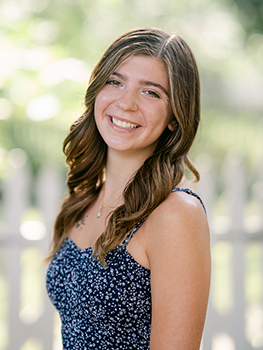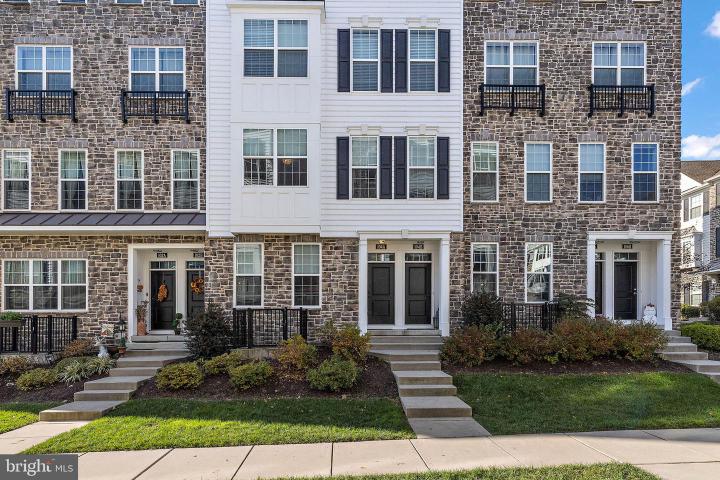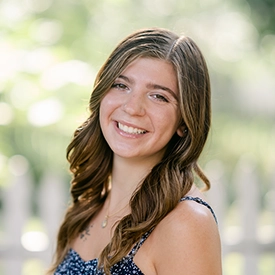No Longer Available
Asking Price - $525,000
Days on Market - 154
No Longer Available
104 Corvus Circle
Ravenscliff
Media, PA 19063
Featured Agent
EveryHome Realtor
Asking Price
$525,000
Days on Market
154
No Longer Available
Bedrooms
3
Full Baths
2
Partial Baths
1
Interior SqFt
1,735
Age
6
Heating
Natural Gas
Cooling
Central A/C
Water
Public
Sewer
Public
Garages
1
Taxes (2023)
5,771
Asociation
270 Monthly
Cap Fee
1,000
Additional Details Below

EveryHome Agent
Views: 156
Featured Agent
EveryHome Realtor
Description
Welcome to 104A Corvus Circle – a rare offering in the coveted community of Ravenscliff in Media. This beautiful Townhouse-style condo is move-in ready and just under 6 years old! As you enter through the front door, you’re greeted by a spacious, open layout featuring beautiful hardwood floors throughout, a large living room, dining area, and gourmet kitchen which features timeless white cabinetry, a subway tile backsplash, gorgeous honed granite countertops, large stainless steel single bowl sink, and stainless steel appliances including a gas range, microwave, dishwasher, and French door refrigerator. Access to the 1-car garage and a conveniently placed powder room complete this level. This inviting space sets the stage for a lifestyle that balances comfort and sophistication. As you make your way upstairs, you’ll be greeted by two generously sized secondary bedrooms, a hall bathroom, a laundry closet, and the spacious owner’s suite. The owner’s suite features a large walk-in closet, private balcony, and luxury En-Suite bathroom complete with a large walk-in shower, water closet, his and her vanities, and a linen closet. Lastly, as you make your way to the lower level, you will find a large finished basement —a versatile haven for relaxation or entertainment. This additional space opens up possibilities, allowing you to tailor it to your unique preferences, and is complete with storage space and a 3-piece plumbing rough-in for a future full bathroom. Ravenscliff is conveniently located minutes from Rt. 1 & 476, less than fifteen minutes to Philadelphia International Airport, and in the Marple Newton school district, one of the best in Philadelphia suburbs. Less than 10 minutes away in Media Borough, you will find two train stations to Center City, along with amazing restaurants and great shopping. Don't miss out on your chance to have it all, in a location you'll love! ***This home is eligible for an EXCLUSIVE mortgage offer - 1.0% OFF your mortgage rate for ONE FULL YEAR!!!***
Room sizes
Living Room
x Main Level
Dining Room
x Main Level
Kitchen
x Main Level
Family Room
x Lower Level
Laundry
x Upper Level
Bathroom 2
x Upper Level
Master Bed
x Upper Level
Bedroom 2
x Upper Level
Bedroom 3
x Upper Level
Primary Bathroom
x Upper Level
Half Bath
x Main Level
Location
Driving Directions
Take Ravenscliff Rd to the top. Make a left and park in the driveway. Home will be on the right, for sale sign will be on the Garage. You can also park in front of the mailboxes at the top of the hill to the left. Front door is down the grass courtyard on
Listing Details
Summary
Architectural Type
•Traditional
Garage(s)
•Garage - Rear Entry, Garage Door Opener, Inside Access
Interior Features
Flooring
•Ceramic Tile, Hardwood, Carpet
Basement
•Full, Fully Finished, Rough Bath Plumb, Sump Pump, Concrete Perimeter
Interior Features
•Floor Plan - Open, Kitchen - Island, Primary Bath(s), Walk-in Closet(s), Wood Floors, Dining Area, Laundry: Upper Floor
Rooms List
•Living Room, Dining Room, Primary Bedroom, Bedroom 2, Bedroom 3, Kitchen, Family Room, Laundry, Bathroom 2, Primary Bathroom, Half Bath
Exterior Features
Exterior Features
•Vinyl Siding, Stone
HOA/Condo Information
HOA Fee Includes
•Ext Bldg Maint, Lawn Care Front, Lawn Care Rear, Lawn Care Side, Lawn Maintenance, Snow Removal, Trash
Utilities
Cooling
•Central A/C, Natural Gas
Heating
•Forced Air, Natural Gas
Miscellaneous
Lattitude : 39.939933
Longitude : -75.366283
MLS# : PADE2057414
Views : 156
Listing Courtesy: Gary Mercer of KW Greater West Chester

0%

<1%

<2%

<2.5%

<3%

>=3%

0%

<1%

<2%

<2.5%

<3%

>=3%
Notes
Page: © 2024 EveryHome, Realtors, All Rights Reserved.
The data relating to real estate for sale on this website appears in part through the BRIGHT Internet Data Exchange program, a voluntary cooperative exchange of property listing data between licensed real estate brokerage firms, and is provided by BRIGHT through a licensing agreement. Listing information is from various brokers who participate in the Bright MLS IDX program and not all listings may be visible on the site. The property information being provided on or through the website is for the personal, non-commercial use of consumers and such information may not be used for any purpose other than to identify prospective properties consumers may be interested in purchasing. Some properties which appear for sale on the website may no longer be available because they are for instance, under contract, sold or are no longer being offered for sale. Property information displayed is deemed reliable but is not guaranteed. Copyright 2024 Bright MLS, Inc.
Presentation: © 2024 EveryHome, Realtors, All Rights Reserved. EveryHome is licensed by the Pennsylvania Real Estate Commission - License RB066839
Real estate listings held by brokerage firms other than EveryHome are marked with the IDX icon and detailed information about each listing includes the name of the listing broker.
The information provided by this website is for the personal, non-commercial use of consumers and may not be used for any purpose other than to identify prospective properties consumers may be interested in purchasing.
Some properties which appear for sale on this website may no longer be available because they are under contract, have sold or are no longer being offered for sale.
Some real estate firms do not participate in IDX and their listings do not appear on this website. Some properties listed with participating firms do not appear on this website at the request of the seller. For information on those properties withheld from the internet, please call 215-699-5555








 0%
0%  <1%
<1%  <2%
<2%  <2.5%
<2.5%  >=3%
>=3%