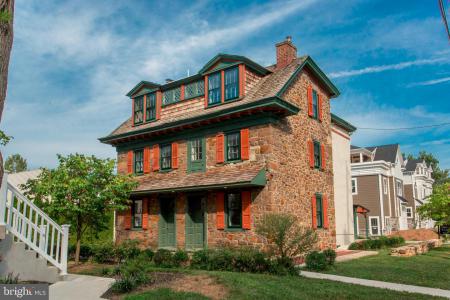No Longer Available
Asking Price - $724,900
Days on Market - 227
No Longer Available
100 N Providence Road
Lewis Manor
Media, PA 19063
Featured Agent
EveryHome Realtor
Asking Price
$724,900
Days on Market
227
No Longer Available
Bedrooms
5
Full Baths
4
Partial Baths
1
Acres
0.24
Interior SqFt
5,984
Age
224
Heating
Natural Gas
Fireplaces
4
Cooling
Central A/C
Water
Public
Sewer
Public
Garages
0
Taxes (2023)
1,897
Association
1,770 Bi-Annually
Cap Fee
1,770
Additional Details Below

EveryHome Realtor
Views: 1912
Featured Agent
EveryHome Realtor
Description
Introducing an exquisite historical gem nestled in the heart of Media's charming borough. This remarkable residence has undergone a magnificent transformation, seamlessly blending modern upgrades with its timeless allure. As you step inside, be captivated by the beautifully restored hardwood floors that grace the main level The centerpiece of this home is the brand-new, opulent kitchen adorned with quartz countertops and top-of-the-line appliances. Adjacent to the kitchen, an open-concept family room with a Butler's pantry and half bath invites you to unwind and entertain. The formal dining room exudes old-world charm with built-in shelves and a cozy fireplace, transporting you to a bygone era. Completing the main level, a second fireplace graces the formal living room, offering warmth on chilly winter nights. Step outside onto the updated porch and relish the summer months. The second floor boasts two En-Suite bedrooms, each featuring a fireplace, including a luxurious owner's suite. Ascend to the third floor, where you'll discover three additional bedrooms and two full bathrooms, providing ample space for family and guests. In total, this distinguished residence offers five bedrooms and four and a half bathrooms. Nestled within the award-winning Rose Tree School District, this property offers the pinnacle of educational excellence. Beyond its impressive walls, you'll find yourself within a mere 2 to 3 blocks of everything Media has to offer, from lush parks and delectable restaurants to charming boutiques and a local movie theater. Convenience meets history as this property is ideally situated near the trolley train station and courthouse. Fall in love with the enchanting details of this home, which once served as the village Providence's general store in the 1800s. Welcome to a unique blend of history and luxury living that awaits you in Media's prestigious borough. * Seller will pay the first 2 years of the Homeowners Association fees*
Location
Driving Directions
Providence Road
Listing Details
Summary
Architectural Type
•Transitional
Interior Features
Flooring
•Engineered Wood, Hardwood, Solid Hardwood
Basement
•Unfinished, Brick/Mortar
Interior Features
•Breakfast Area, Built-Ins, Cedar Closet(s), Formal/Separate Dining Room, Kitchen - Eat-In, Kitchen - Island, Recessed Lighting, Walk-in Closet(s), Wood Floors, Laundry: Upper Floor
Appliances
•Oven/Range - Gas, Stainless Steel Appliances
Exterior Features
Exterior Features
•Awning(s), Patio(s), Stone, Stucco
HOA/Condo Information
HOA Frequency
•Semi Annually
HOA Fee Includes
•Common Area Maintenance, Lawn Maintenance, Snow Removal
Utilities
Cooling
•Central A/C, Electric
Heating
•Hot Water, Natural Gas
Property History
Dec 31, 2023
Price Decrease
$725,000 to $724,900 (-0.01%)
Oct 24, 2023
Price Decrease
$750,000 to $725,000 (-3.33%)
Oct 21, 2023
Temporarily Off Market
10/21/23
Temporarily Off Market
Miscellaneous
Lattitude : 39.918650
Longitude : -75.382180
MLS# : PADE2053570
Views : 1912
Listing Courtesy: Joseph Bograd of RE/MAX Elite

0%

<1%

<2%

<2.5%

<3%

>=3%

0%

<1%

<2%

<2.5%

<3%

>=3%
Notes
Page: © 2024 EveryHome, Realtors, All Rights Reserved.
The data relating to real estate for sale on this website appears in part through the BRIGHT Internet Data Exchange program, a voluntary cooperative exchange of property listing data between licensed real estate brokerage firms, and is provided by BRIGHT through a licensing agreement. Listing information is from various brokers who participate in the Bright MLS IDX program and not all listings may be visible on the site. The property information being provided on or through the website is for the personal, non-commercial use of consumers and such information may not be used for any purpose other than to identify prospective properties consumers may be interested in purchasing. Some properties which appear for sale on the website may no longer be available because they are for instance, under contract, sold or are no longer being offered for sale. Property information displayed is deemed reliable but is not guaranteed. Copyright 2024 Bright MLS, Inc.
Presentation: © 2024 EveryHome, Realtors, All Rights Reserved. EveryHome is licensed by the Pennsylvania Real Estate Commission - License RB066839
Real estate listings held by brokerage firms other than EveryHome are marked with the IDX icon and detailed information about each listing includes the name of the listing broker.
The information provided by this website is for the personal, non-commercial use of consumers and may not be used for any purpose other than to identify prospective properties consumers may be interested in purchasing.
Some properties which appear for sale on this website may no longer be available because they are under contract, have sold or are no longer being offered for sale.
Some real estate firms do not participate in IDX and their listings do not appear on this website. Some properties listed with participating firms do not appear on this website at the request of the seller. For information on those properties withheld from the internet, please call 215-699-5555








 0%
0%  <1%
<1%  <2%
<2%  <2.5%
<2.5%  >=3%
>=3%