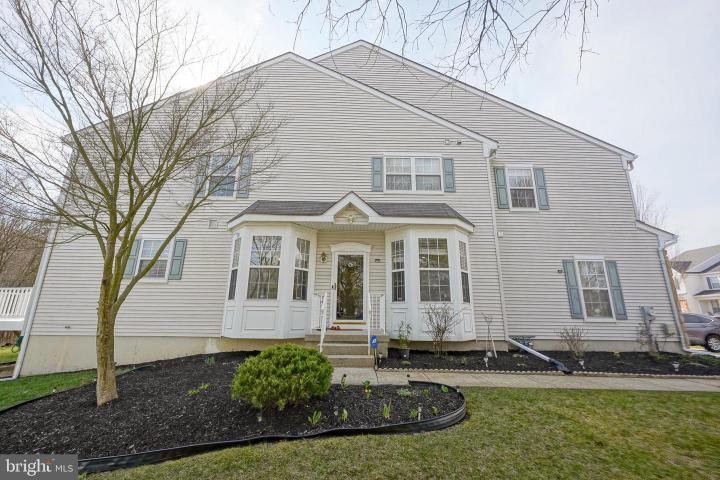No Longer Available
Asking Price - $475,000
Days on Market - 38
No Longer Available
1 Weaver Drive
Tanglewood
Marlton, NJ 08053
Featured Agent
EveryHome Realtor
Asking Price
$475,000
Days on Market
38
No Longer Available
Bedrooms
3
Full Baths
3
Partial Baths
1
Acres
0.14
Interior SqFt
2,874
Age
21
Heating
Natural Gas
Fireplaces
1
Cooling
Central A/C
Water
Public
Sewer
Public
Garages
2
Taxes (2022)
9,862
Association
56 Monthly
Additional Details Below

EveryHome Agent
Views: 21
Featured Agent
EveryHome Realtor
Description
Highest and Best Due Wednesday 03/20/2024 7 PM. Seller Prefers June 19th or after Closing Date. Immaculate End Unit in Tanglewood!!!This home is sparkling with loads of well designed space perfect for every owner. Great end unit with great curb appeal and landscaping, open floor plan, 2 car garage with epoxy paint and double wide cement driveway, side entry makes this property feel like a single family home! There's a huge, recently renovated composite deck on the rear of the home where you'll find yourself relaxing and entertaining while enjoying the green view of the common grounds and wooded buffer. The interior is showcased by high ceilings and an open concept throughout the floor plan. NEWER HARDWOOD THROUGHOUT on the main where you'll find lots of well placed windows for a light and warm interior. Living room offers recess lighting and open to spacious dining room as you enter. Fresh neutral wall accented by white wood trims and doors make a fresh background for all your belongings. The chef's Kitchen has 42" maple cabinetry, granite tops including an extended counter for casual dining, tiled back splash and stainless package. Large area for breakfast table near sliding doors that lead directly to the deck for easy entertaining. Two story fireside Family Room opens the the Kitchen. The upper level Owner's suite has his and hers walk in closet and additional two closets with a total of 4 closets, adjacent tiled bath with soaking tub; hallway computer station area and convenient Laundry;remaining 2 bedrooms share a well appointed main bath. Extend the space into the full finished basement with wood laminate flooring plus bonus (4th BR?) and full bath. Lots of space to work /school from home,relax and/or entertain. Close to highly rated Marlton schools, shopping, eateries and all major highways. Short drive to Philadelphia and the shore points! This one's a gem! Make it your own!
Location
Driving Directions
Elmwood Rd to Weaver entrance of Tanglewood, property first on left
Listing Details
Summary
Architectural Type
•Transitional
Garage(s)
•Garage Door Opener, Garage - Front Entry
Parking
•Concrete Driveway, Attached Garage, Driveway
Interior Features
Flooring
•Carpet, Hardwood, Ceramic Tile, Laminated
Basement
•Fully Finished, Concrete Perimeter
Fireplace(s)
•Mantel(s), Gas/Propane
Interior Features
•Carpet, Ceiling Fan(s), Crown Moldings, Family Room Off Kitchen, Floor Plan - Open, Formal/Separate Dining Room, Kitchen - Gourmet, Kitchen - Eat-In, Pantry, Stall Shower, Tub Shower, Upgraded Countertops, Walk-in Closet(s), Door Features: Sliding Glass, Six Panel, Laundry: Upper Floor, Washer In Unit, Dryer In Unit
Appliances
•Built-In Microwave, Built-In Range, Dishwasher, Disposal, Dryer, Oven/Range - Gas, Refrigerator
Rooms List
•Living Room, Dining Room, Primary Bedroom, Bedroom 2, Bedroom 3, Kitchen, Family Room, Media Room, Bonus Room, Primary Bathroom
Exterior Features
Lot Features
•Backs - Open Common Area, Backs to Trees
Exterior Features
•Exterior Lighting, Sidewalks, Street Lights, Tennis Court(s), Deck(s), Vinyl Siding, Stone
HOA/Condo Information
HOA Fee Includes
•Common Area Maintenance
Utilities
Cooling
•Central A/C, Programmable Thermostat, Electric
Heating
•Forced Air, Programmable Thermostat, Natural Gas
Miscellaneous
Lattitude : 39.896580
Longitude : -74.876490
MLS# : NJBL2061736
Views : 21
Listing Courtesy: Nikunj Shah of Long & Foster Real Estate, Inc.

0%

<1%

<2%

<2.5%

<3%

>=3%

0%

<1%

<2%

<2.5%

<3%

>=3%
Notes
Page: © 2024 EveryHome, Realtors, All Rights Reserved.
The data relating to real estate for sale on this website appears in part through the BRIGHT Internet Data Exchange program, a voluntary cooperative exchange of property listing data between licensed real estate brokerage firms, and is provided by BRIGHT through a licensing agreement. Listing information is from various brokers who participate in the Bright MLS IDX program and not all listings may be visible on the site. The property information being provided on or through the website is for the personal, non-commercial use of consumers and such information may not be used for any purpose other than to identify prospective properties consumers may be interested in purchasing. Some properties which appear for sale on the website may no longer be available because they are for instance, under contract, sold or are no longer being offered for sale. Property information displayed is deemed reliable but is not guaranteed. Copyright 2024 Bright MLS, Inc.
Presentation: © 2024 EveryHome, Realtors, All Rights Reserved. EveryHome is licensed by the New Jersey Real Estate Commission - License 0901599
Real estate listings held by brokerage firms other than EveryHome are marked with the IDX icon and detailed information about each listing includes the name of the listing broker.
The information provided by this website is for the personal, non-commercial use of consumers and may not be used for any purpose other than to identify prospective properties consumers may be interested in purchasing.
Some properties which appear for sale on this website may no longer be available because they are under contract, have sold or are no longer being offered for sale.
Some real estate firms do not participate in IDX and their listings do not appear on this website. Some properties listed with participating firms do not appear on this website at the request of the seller. For information on those properties withheld from the internet, please call 215-699-5555








 0%
0%  <1%
<1%  <2%
<2%  <3%
<3%  >=3%
>=3%