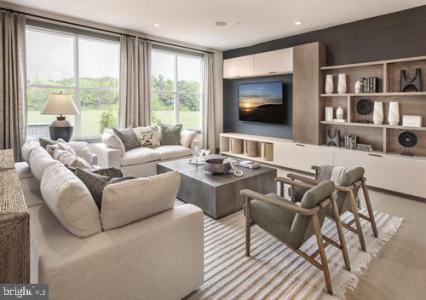No Longer Available
Asking Price - $791,995
Days on Market - 962
No Longer Available
0 Tradesville Dr
Doylestown, PA 18901
Featured Agent
EveryHome Realtor
Asking Price
$791,995
Days on Market
962
No Longer Available
Bedrooms
3
Full Baths
2
Partial Baths
1
Acres
0.12
Interior SqFt
2,896
Heating
Natural Gas
Cooling
Central A/C
Water
Public
Sewer
Public
Garages
2
Association
204 Monthly
Cap Fee
1,500
13,615
Additional Details Below

EveryHome Realtor
Views: 2
Featured Agent
EveryHome Realtor
Description
Welcome to Toll Brothers Doylestown Walk! Enter the Derby with its soaring two-story foyer that leads to a cozy expansive great room combined with a gourmet kitchen including large island and stainless steel appliances. A walk-in pantry lends itself to plenty of storage. Up the stairs, the more secluded loft allows for a variety of uses. The huge primary bedroom looks out to the woods and creek, providing a more private setting. Enjoy getting ready in the luxurious primary bath that connects to the enormous walk-in closet. Two additional bedrooms, one with a very large walk-in closet completed by a full hall bath. Conveniently located on the second floor is the laundry room. Model photos are for representation only and may show upgrades not included. Please see sales person for all the details. Pricing reflects the base price with all standard finishes and no basement. Basements are determined by lot location. We are open Monday 3:00 pm - 5:00 pm, Tuesday - Sunday 10:00 am - 5:00 pm. Our decorated Derby model can be viewed 7 days a week. Give us a call to set up your personal appointment. Reserve your home site today!
Room sizes
Kitchen
x Main Level
Primary Bath
x Upper Level
Loft
x Upper Level
Laundry
x Upper Level
Great Room
x Main Level
Master Bed
x Upper Level
Bedroom 2
x Upper Level
Bedroom 3
x Upper Level
Half Bath
x Main Level
Bathroom 1
x Upper Level
Location
Driving Directions
From NJ: 332 W turns into Almshouse Rd, turn Left onto Turk Rd, turn Right onto Bristol Rd, and turn Right into Doylestown Wal From Phila: 611 N, turn Left onto Bristol Rd, and turn Left into Doylestown Walk
Listing Details
Summary
Architectural Type
•Carriage House
Garage(s)
•Garage - Front Entry
Interior Features
Flooring
•Carpet, Ceramic Tile, Hardwood
Basement
•Concrete Perimeter, Slab, Stone
Interior Features
•Floor Plan - Open, Kitchen - Gourmet, Combination Kitchen/Dining, Combination Dining/Living, Pantry, Primary Bath(s), Sprinkler System, Walk-in Closet(s), Laundry: Upper Floor
Appliances
•Cooktop, Dishwasher, Oven - Wall, Disposal, Microwave, Stainless Steel Appliances, Washer/Dryer Hookups Only, Water Heater - Tankless
Rooms List
•Primary Bedroom, Bedroom 2, Kitchen, Bedroom 1, Great Room, Laundry, Loft, Bathroom 1, Primary Bathroom, Half Bath
Exterior Features
Roofing
•Architectural Shingle
Exterior Features
•Stone, Vinyl Siding, Batts Insulation
HOA/Condo Information
HOA Fee Includes
•Common Area Maintenance, Lawn Maintenance, Snow Removal, Trash
Utilities
Cooling
•Central A/C, Electric
Heating
•Forced Air, Natural Gas
Property History
Feb 2, 2024
Price Increase
$786,995 to $791,995 (0.64%)
Sep 3, 2023
Price Increase
$776,995 to $786,995 (1.29%)
Jul 6, 2023
Price Increase
$771,995 to $776,995 (0.65%)
Dec 16, 2022
Temporarily Off Market
12/16/22
Temporarily Off Market
May 7, 2022
Price Decrease
$773,995 to $771,995 (-0.26%)
Apr 11, 2022
Price Increase
$763,995 to $773,995 (1.31%)
Apr 11, 2022
Price Increase
$753,995 to $763,995 (1.33%)
Apr 3, 2022
Price Increase
$743,995 to $753,995 (1.34%)
Apr 1, 2022
Price Increase
$733,995 to $743,995 (1.36%)
Mar 27, 2022
Price Increase
$723,995 to $733,995 (1.38%)
Mar 15, 2022
Price Increase
$713,995 to $723,995 (1.40%)
Feb 6, 2022
Price Increase
$708,995 to $713,995 (0.71%)
Jan 29, 2022
Price Increase
$706,995 to $708,995 (0.28%)
Dec 10, 2021
Price Increase
$704,995 to $706,995 (0.28%)
Miscellaneous
Lattitude : 40.272702
Longitude : -75.166337
MLS# : PABU2007092
Views : 2
Listing Courtesy: Jacqueline Youngers of Monument Sotheby's International Realty

0%

<1%

<2%

<2.5%

<3%

>=3%

0%

<1%

<2%

<2.5%

<3%

>=3%
Notes
Page: © 2024 EveryHome, Realtors, All Rights Reserved.
The data relating to real estate for sale on this website appears in part through the BRIGHT Internet Data Exchange program, a voluntary cooperative exchange of property listing data between licensed real estate brokerage firms, and is provided by BRIGHT through a licensing agreement. Listing information is from various brokers who participate in the Bright MLS IDX program and not all listings may be visible on the site. The property information being provided on or through the website is for the personal, non-commercial use of consumers and such information may not be used for any purpose other than to identify prospective properties consumers may be interested in purchasing. Some properties which appear for sale on the website may no longer be available because they are for instance, under contract, sold or are no longer being offered for sale. Property information displayed is deemed reliable but is not guaranteed. Copyright 2024 Bright MLS, Inc.
Presentation: © 2024 EveryHome, Realtors, All Rights Reserved. EveryHome is licensed by the Pennsylvania Real Estate Commission - License RB066839
Real estate listings held by brokerage firms other than EveryHome are marked with the IDX icon and detailed information about each listing includes the name of the listing broker.
The information provided by this website is for the personal, non-commercial use of consumers and may not be used for any purpose other than to identify prospective properties consumers may be interested in purchasing.
Some properties which appear for sale on this website may no longer be available because they are under contract, have sold or are no longer being offered for sale.
Some real estate firms do not participate in IDX and their listings do not appear on this website. Some properties listed with participating firms do not appear on this website at the request of the seller. For information on those properties withheld from the internet, please call 215-699-5555
(*) Neither the assessment nor the real estate tax amount was provided with this listing. EveryHome has provided this estimate.








 0%
0%  <1%
<1%  <2%
<2%  <3%
<3%  >=3%
>=3%