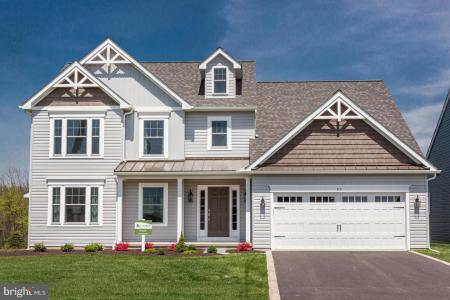For Sale
?
View other homes in Lower Oxford Township, Ordered by Price
X
Asking Price - $464,900
Days on Market - 890
0 Greenwood Drive Dfraser
Pine View Estates
Oxford, PA 19363
Featured Agent
EveryHome Realtor
Asking Price
$464,900
Days on Market
890
Bedrooms
4
Full Baths
2
Partial Baths
2
Acres
0.17
Interior SqFt
2,136
Heating
Natural Gas
Cooling
Central A/C
Water
Public
Sewer
Public
Garages
2
Association
600 Per Year
Cap Fee
1,000
9,100
Additional Details Below

EveryHome Agent
Views: 523
Featured Agent
EveryHome Realtor
Description
This Fraser floorplan is available to be built at Pine View Estates. Visit our two model homes during our weekly Open House; Wed, Thurs, Fri, and Sat from 12-5. Pine View Estates offers 6 floorplans to build Welcome home to the Fraser model featured at Pine View Estates Community. Classic and romantic in design, the 2,136 sq. ft. Fraser model comes complete with 4 bedrooms and two-and-a-half baths. The Fraser provides add-ons and extensions to some of your most lived in spaces; for example, your garage boasts an additional 10' x 13' ft. of storage space. Extend the heart of the home, the kitchen with an optional morning room. Your everyday entry or laundry room has multiple functions as a drop-zone, tech charging station, and/or pet station. Lastly, your master bedroom has the capability to grow to include a deluxe master bathroom with his and her walk-in closets, separate vanities and a toilet enclosure.
Room sizes
Dining Room
13 x 9 Main Level
Kitchen
x Main Level
Great Room
18 x 19 Main Level
Office
12 x 10 Main Level
Laundry
x Main Level
Master Bed
13 x 19 Main Level
Bedroom 2
11 x 14 Upper Level
Bedroom 3
12 x 12 Upper Level
Bedroom 4
x Upper Level
Location
Driving Directions
From Rt 1 South, Take Rt 10 Exit, Right onto Rt 10, Left onto Conner Rd. Continue through 4 way stop sign. Neighborhood on Right.
Listing Details
Summary
Architectural Type
•Colonial
Garage(s)
•Garage - Front Entry
Parking
•Asphalt Driveway, Attached Garage, Driveway
Interior Features
Flooring
•Carpet, Hardwood, Vinyl
Basement
•Full, Poured Concrete, Sump Pump, Unfinished, Block
Appliances
•Dishwasher, Microwave, Oven/Range - Electric
Rooms List
•Dining Room, Primary Bedroom, Bedroom 2, Bedroom 3, Bedroom 4, Kitchen, Great Room, Laundry, Office
Exterior Features
Exterior Features
•Frame, Stick Built, Vinyl Siding
HOA/Condo Information
HOA Fee Includes
•Common Area Maintenance
Utilities
Cooling
•Central A/C, Electric
Heating
•Forced Air, Natural Gas
Property History
Mar 1, 2024
Price Increase
$454,900 to $464,900 (2.20%)
Nov 29, 2022
Price Decrease
$469,900 to $454,900 (-3.19%)
Feb 28, 2022
Price Increase
$434,900 to $469,900 (8.05%)
Jan 18, 2022
Price Increase
$419,900 to $434,900 (3.57%)
Miscellaneous
Lattitude : 39.804670
Longitude : -75.947280
MLS# : PACT2010910
Views : 523
Listing Courtesy: Doug Chase of Beiler-Campbell Realtors-Oxford

0%

<1%

<2%

<2.5%

<3%

>=3%

0%

<1%

<2%

<2.5%

<3%

>=3%
Notes
Page: © 2024 EveryHome, Realtors, All Rights Reserved.
The data relating to real estate for sale on this website appears in part through the BRIGHT Internet Data Exchange program, a voluntary cooperative exchange of property listing data between licensed real estate brokerage firms, and is provided by BRIGHT through a licensing agreement. Listing information is from various brokers who participate in the Bright MLS IDX program and not all listings may be visible on the site. The property information being provided on or through the website is for the personal, non-commercial use of consumers and such information may not be used for any purpose other than to identify prospective properties consumers may be interested in purchasing. Some properties which appear for sale on the website may no longer be available because they are for instance, under contract, sold or are no longer being offered for sale. Property information displayed is deemed reliable but is not guaranteed. Copyright 2024 Bright MLS, Inc.
Presentation: © 2024 EveryHome, Realtors, All Rights Reserved. EveryHome is licensed by the Pennsylvania Real Estate Commission - License RB066839
Real estate listings held by brokerage firms other than EveryHome are marked with the IDX icon and detailed information about each listing includes the name of the listing broker.
The information provided by this website is for the personal, non-commercial use of consumers and may not be used for any purpose other than to identify prospective properties consumers may be interested in purchasing.
Some properties which appear for sale on this website may no longer be available because they are under contract, have sold or are no longer being offered for sale.
Some real estate firms do not participate in IDX and their listings do not appear on this website. Some properties listed with participating firms do not appear on this website at the request of the seller. For information on those properties withheld from the internet, please call 215-699-5555
(*) Neither the assessment nor the real estate tax amount was provided with this listing. EveryHome has provided this estimate.








 0%
0%  <1%
<1%  <2%
<2%  <2.5%
<2.5%  >=3%
>=3%