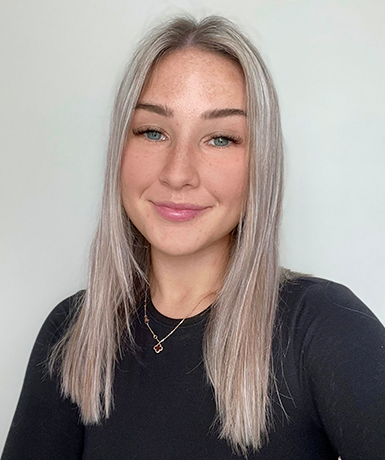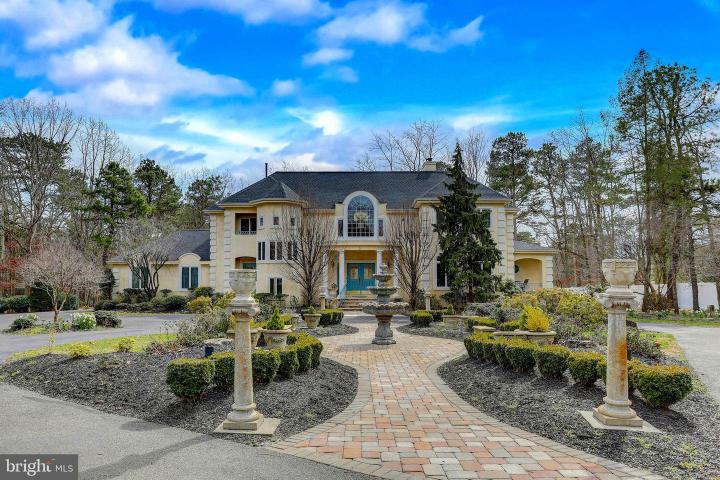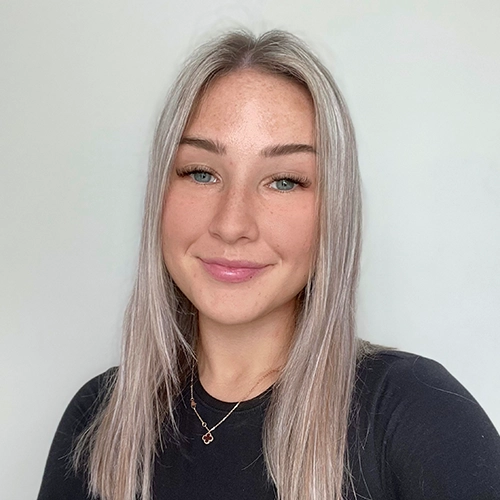No Longer Available
Asking Price - $1,200,000
Days on Market - 29
No Longer Available
8 N Country Lakes Drive
Little Mill
Marlton, NJ 08053
Featured Agent
EveryHome Realtor
Asking Price
$1,200,000
Days on Market
29
No Longer Available
Bedrooms
4
Full Baths
4
Partial Baths
1
Acres
1.17
Interior SqFt
4,180
Age
28
Heating
Natural Gas
Fireplaces
3
Cooling
Wall Unit
Water
Private
Sewer
Private
Garages
3
Taxes (2022)
20,757
Additional Details Below

Real Estate Agent
Views: 48
Featured Agent
EveryHome Realtor
Description
Welcome to an unparalleled residence that epitomizes luxury living at its finest. This exquisite home seamlessly blends timeless elegance with modern sophistication, creating an ambiance of opulence and comfort. It the symmetry of the peaks with new roofing, fully covered front porch with dual entries and numerous adorned windows that first draw the eye, every inch of this property is perfection! Surrounded all of that beauty with perfectly manicured lawn areas, abundant hard/soft scaping surrounding the property, all kept in tip-top shape! The backyard exceeds every entertaining demand with a beautiful stone spa, enclosed fireplace, numerous patio areas for lounging and dining, all weather deck with integrated outdoor kitchen that includes a natural gas grill. This outdoor paradise also include access to a gorgeous lake. The interior is thoughtfully imagined and upgraded to exacting standards, more importantly everything is designed for sophisticated comfort, ideal for entertaining and day to day living. Generously portioned spaces flow for one to another and you'll find yourself taking a mental note of ceilings, wall appointments and coverings, hard woods and beautifully detailed trims on the windows and room entries, and opulent light fixtures. There is a stunning, well designed newer kitchen with premium solid color coordinating cabinets, gleaming countertops, gorgeous tiled flooring, center island, all premium stainless steel appliances package, and breakfast nook all beautifully flowing into the family room where you'll find comfort and elegance with walls of stacked windows for views of beauty around you. The family room features a wall unit entertainment system with a fireplace to accent the space. Your upper level primary retreat includes a generous sitting room, carpeted sleeping area with ceiling fan plus a lavish new bathroom with a garden tub, step in shower and private toilet. The upper landing area includes a sitting area for flexibility and each bedroom has easy access to a new full bathroom and abundant closet storage. Your experience continues as you enter the full furnished basement with a game area, lounge area with a fireplace, accented with a gorgeous bar. Start a new chapter here!
Room sizes
Living Room
17 x 15 Main Level
Dining Room
13 x 15 Main Level
Kitchen
19 x 18 Main Level
Family Room
24 x 15 Main Level
Bathroom 3
15 x 14 Upper Level
Laundry
11 x 9 Main Level
Master Bed
21 x 19 Upper Level
Bedroom 2
13 x 12 Upper Level
Bedroom 3
12 x 12 Upper Level
Sun Room
21 x 20 Main Level
Office
13 x 12 Main Level
Primary Bath
x Upper Level
Location
Driving Directions
Hopewell to Borton to Country Lakes Dr
Listing Details
Summary
Architectural Type
•Colonial
Garage(s)
•Garage - Side Entry, Additional Storage Area, Garage Door Opener, Inside Access
Parking
•Concrete Driveway, Private, Attached Garage, Off Street
Interior Features
Flooring
•Carpet, Ceramic Tile, Hardwood, Laminated
Basement
•Daylight, Partial, Heated, Partially Finished, Space For Rooms, Sump Pump, Windows, Connecting Stairway, Interior Access, Brick/Mortar
Interior Features
•Attic/House Fan, Bar, Breakfast Area, Combination Kitchen/Dining, Curved Staircase, Dining Area, Family Room Off Kitchen, Kitchen - Eat-In, Kitchen - Table Space, Laundry Chute, Primary Bath(s), Pantry, Recessed Lighting, Skylight(s), Sprinkler System, Stall Shower, Store/Office, Upgraded Countertops, Walk-in Closet(s), Wet/Dry Bar, WhirlPool/HotTub, Window Treatments, Wood Floors, Door Features: Six Panel, Sliding Glass, Storm, Laundry: Main Floor, Hookup
Appliances
•Built-In Microwave, Built-In Range, Cooktop, Dishwasher, Energy Efficient Appliances, Oven - Double, Oven - Wall, Oven/Range - Electric, Refrigerator, Washer/Dryer Hookups Only, Water Conditioner - Owned, Water Heater
Rooms List
•Living Room, Dining Room, Primary Bedroom, Bedroom 2, Bedroom 3, Kitchen, Family Room, Basement, Sun/Florida Room, Laundry, Office, Bathroom 1, Bathroom 2, Bathroom 3, Attic, Primary Bathroom
Exterior Features
Lot Features
•Front Yard, Irregular, Partly Wooded, Private, Poolside, Rear Yard, Trees/Wooded
Exterior Features
•Outside Shower, Outbuilding(s), Sport Court, Underground Lawn Sprinkler, Deck(s), Frame, Glass, Stucco, Tile
HOA/Condo Information
HOA Fee Includes
•Common Area Maintenance
Community Features
•Lake, Common Grounds
Utilities
Cooling
•Zoned, Wall Unit, Electric
Heating
•Zoned, Wood Burn Stove, Forced Air, Natural Gas
Sewer
•Private Septic Tank
Additional Utilities
•Cable TV, Electric Available, Natural Gas Available
Property History
Apr 11, 2024
Active Under Contract
4/11/24
Active Under Contract
Apr 11, 2024
Active Under Contract
4/11/24
Active Under Contract
Apr 11, 2024
Active Under Contract
4/11/24
Active Under Contract
Apr 11, 2024
Active Under Contract
4/11/24
Active Under Contract
Apr 11, 2024
Active Under Contract
4/11/24
Active Under Contract
Apr 11, 2024
Active Under Contract
4/11/24
Active Under Contract
Apr 11, 2024
Active Under Contract
4/11/24
Active Under Contract
Apr 11, 2024
Active Under Contract
4/11/24
Active Under Contract
Apr 11, 2024
Active Under Contract
4/11/24
Active Under Contract
Miscellaneous
Lattitude : 39.826668
Longitude : -74.877663
MLS# : NJBL2062000
Views : 48
Listing Courtesy: Mark McKenna of EXP Realty, LLC

0%

<1%

<2%

<2.5%

<3%

>=3%

0%

<1%

<2%

<2.5%

<3%

>=3%
Notes
Page: © 2024 EveryHome, Realtors, All Rights Reserved.
The data relating to real estate for sale on this website appears in part through the BRIGHT Internet Data Exchange program, a voluntary cooperative exchange of property listing data between licensed real estate brokerage firms, and is provided by BRIGHT through a licensing agreement. Listing information is from various brokers who participate in the Bright MLS IDX program and not all listings may be visible on the site. The property information being provided on or through the website is for the personal, non-commercial use of consumers and such information may not be used for any purpose other than to identify prospective properties consumers may be interested in purchasing. Some properties which appear for sale on the website may no longer be available because they are for instance, under contract, sold or are no longer being offered for sale. Property information displayed is deemed reliable but is not guaranteed. Copyright 2024 Bright MLS, Inc.
Presentation: © 2024 EveryHome, Realtors, All Rights Reserved. EveryHome is licensed by the New Jersey Real Estate Commission - License 0901599
Real estate listings held by brokerage firms other than EveryHome are marked with the IDX icon and detailed information about each listing includes the name of the listing broker.
The information provided by this website is for the personal, non-commercial use of consumers and may not be used for any purpose other than to identify prospective properties consumers may be interested in purchasing.
Some properties which appear for sale on this website may no longer be available because they are under contract, have sold or are no longer being offered for sale.
Some real estate firms do not participate in IDX and their listings do not appear on this website. Some properties listed with participating firms do not appear on this website at the request of the seller. For information on those properties withheld from the internet, please call 215-699-5555








 0%
0%  <1%
<1%  <2%
<2%  <3%
<3%  >=3%
>=3%