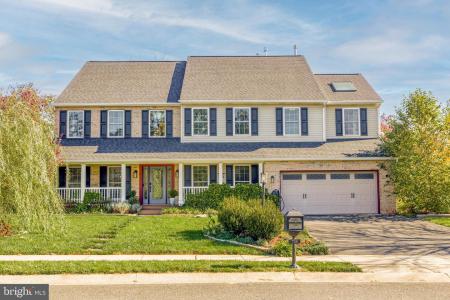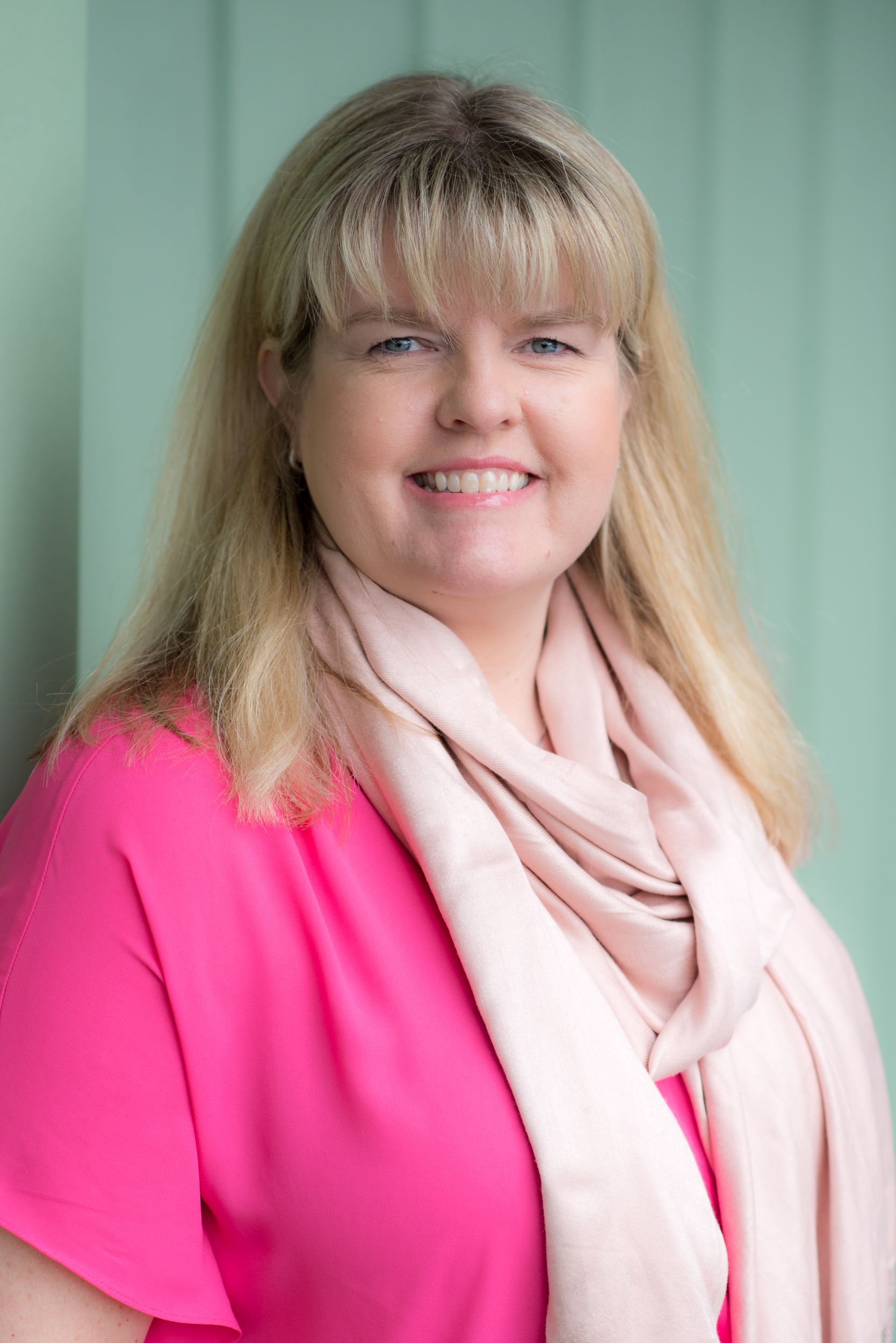Description
Welcome to this exquisite home in the coveted Cassel Mill community! Situated on a charming corner lot, this property boasts professional landscaping and elegant landscape lighting that enhances its attractive curb appeal, highlighted by a recently added front porch. As you step inside, you're greeted by a 2-story foyer that sets the tone for this beautiful home. To the left, a cozy living room with plush carpeting and crown molding awaits, while the right side reveals an office accessed through glass-paneled French doors, complete with built-in shelving for your convenience. Continuing through the living room, you'll discover the formal dining room, featuring carpeting, crown molding, and a chair rail. Adjacent to the dining room is the gourmet eat-in kitchen, a culinary enthusiast's dream. It boasts granite countertops, all-new appliances, a center island that comfortably accommodates two stools, tile flooring, and a pantry. Sliding doors open to a spacious wood deck with stairs leading to the lower stone patio, where a built-in fire pit offers the perfect spot to relax and enjoy the peaceful, tranquil yard, serenaded by the cheerful chirping of birds. Moving on from the kitchen, you'll find the inviting family room, complete with a gas fireplace, cathedral ceilings, skylights, and a second set of stairs leading to the second floor. The main floor also houses a convenient laundry room with new stackable washer and dryer and a well-appointed hall bathroom, completing the first level. Ascending to the second floor, you'll be welcomed by gleaming hardwood floors. The double-door primary bedroom is a true retreat, featuring a gas fireplace, tray ceilings, and two walk-in closets, one of which includes a dressing room and vanity, both equipped with built-in closet organization systems. The primary bathroom is a spa-like oasis, offering a double vanity, soaking tub, toilet with a bidet seat, warmer and an autoflush feature, a frameless stall shower, cathedral ceilings with skylights, and a large window that floods the space with natural light. Three additional generous bedrooms with carpeting and a full bathroom with a tub-shower combination complete the second floor. The recently finished attic serves as a versatile third-floor bonus room, furnished with carpeting, recessed lighting, and a separate HVAC system, making it perfect for an office, den, or playroom. The basement remains unfinished, providing ample storage space or the potential for customization to suit your needs. This home offers numerous recent improvements and additional features, including all-new Pella windows, a new HVAC/furnace, upgraded electric service, a Ubiquiti mesh Wi-Fi system throughout the house, a new water filter, softener, and heater, a new roof (2020), an invisible dog fence, landscape lighting, electric car chargers, a Ring alarm system, garage storage and organization, and an underground smart sprinkler system. Don't miss this opportunity to make this exceptional property your new home!








 <1%
<1%  <2%
<2%  <2.5%
<2.5%  <3%
<3%  >=3%
>=3%