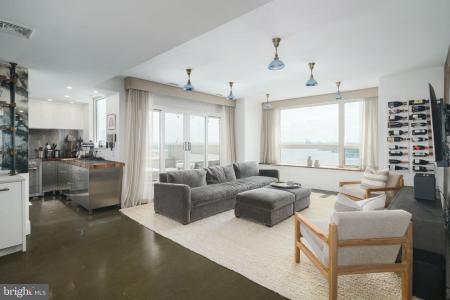No Longer Available
Asking Price - $1,250,000
Days on Market - 227
No Longer Available
717 S Columbus Boulevard Ph15
Dockside Condominium
Philadelphia, PA 19147
Featured Agent
EveryHome Realtor
Asking Price
$1,250,000
Days on Market
227
No Longer Available
Bedrooms
3
Full Baths
2
Partial Baths
1
Interior Sq Ft
1,845
Age
28
Heating
Electric
Cooling
Central A/C
Water
Public
Sewer
Public
Garages
2
Taxes (2023)
10,358
Asociation
1,369 Monthly
Additional Details Below

EveryHome Agent
Views: 44
Featured Agent
EveryHome Realtor
Description
Corner PENTHOUSE apartment at The Residences at Dockside. Enjoy urban waterfront condo living in this exceptional open floor plan home. This apartment has been totally renovated, in pristine condition with spectacular water views from every window of the Delaware River, Benjamin Franklin Bridge and walking trail at Penn's Landing. This property is bright and spacious (1,845 SqFt), 3 bedrooms, 2.5 baths and 2 DEEDED indoor PARKING SPACES, high ceilings, polished concrete floors and custom recessed lighting. Custom draperies and shades throughout. Entry to large living room/dining room with wonderful unobstructed water views. Access from living room, dining room and kitchen to dramatic wrap around terrace (approx. 15'x18') through double glass doors. Very sophisticated cook's kitchen with butcher block and marble countertops, stainless steel cabinetry, stainless dishwasher, AGA Mercury 5-burner induction stove with double ovens, SUBZERO refrigerator and excellent storage. Custom built-in marble bar with 2 wine refrigerators, ice maker and a pass-through to kitchen. Lovely powder room and utility/coat closet. Spacious primary bedroom with double glass doors to South-facing terrace and luxurious En-Suite marble bath with double shower, double sinks and custom cabinetry. Huge walk-in custom closet. (Door to primary bedroom will be replaced to match existing doors). Full-sized Electrolux washer and dryer included and linen closet. Extraordinary light and water views from all 3 bedrooms. All bathrooms are marble and have TOTO toilets. 2 additional large bedrooms with excellent closets. One bedroom has been opened for use as an exercise room. The amenities include complimentary visitor parking, shuttle service in addition to excellent security, concierge, fitness center, indoor swimming pool, hot tub, club house and large landscaped terrace overlooking the river - all included in the association fee.
Location
Driving Directions
Columbus Blvd between Bainbridge and Fitzwater.
Listing Details
Summary
Architectural Type
•Contemporary, Traditional, Unit/Flat
Garage(s)
•Covered Parking
Parking
•Assigned, Attached Garage
Interior Features
Flooring
•Ceramic Tile, Marble
Interior Features
•Bar, Built-Ins, Ceiling Fan(s), Combination Dining/Living, Dining Area, Floor Plan - Open, Kitchen - Galley, Kitchen - Gourmet, Recessed Lighting, Sprinkler System, Upgraded Countertops, Walk-in Closet(s), Window Treatments, Wine Storage, Door Features: Sliding Glass, Laundry: Dryer In Unit, Washer In Unit
Appliances
•Built-In Microwave, Built-In Range, Dishwasher, Disposal, Dryer - Electric, Dual Flush Toilets, Energy Efficient Appliances, Icemaker, Instant Hot Water, Oven - Double, Oven/Range - Electric, Range Hood, Refrigerator, Stove, Stainless Steel Appliances, Washer/Dryer Stacked, Water Heater - High-Efficiency
Rooms List
•Primary Bedroom
Exterior Features
Exterior Features
•Exterior Lighting, Terrace, Wrap Around
HOA/Condo Information
HOA Fee Includes
•Common Area Maintenance, Ext Bldg Maint, Snow Removal, Trash, Pool(s), Management, Bus Service, Cable TV, Sewer, Water
Community Features
•Fitness Center, Party Room, Pool - Indoor
Utilities
Cooling
•Central A/C, Heat Pump(s), Electric
Heating
•Heat Pump - Electric BackUp, Forced Air, Central, Electric
Additional Utilities
•Cable TV, Electric Available, Electric: Circuit Breakers
Miscellaneous
Lattitude : 39.938351
Longitude : -75.141350
MLS# : PAPH2274474
Views : 44
Listing Courtesy: Ellen Steiner of BHHS Fox & Roach The Harper at Rittenhouse Square

0%

<1%

<2%

<2.5%

<3%

>=3%

0%

<1%

<2%

<2.5%

<3%

>=3%
Notes
Page: © 2024 EveryHome, Realtors, All Rights Reserved.
The data relating to real estate for sale on this website appears in part through the BRIGHT Internet Data Exchange program, a voluntary cooperative exchange of property listing data between licensed real estate brokerage firms, and is provided by BRIGHT through a licensing agreement. Listing information is from various brokers who participate in the Bright MLS IDX program and not all listings may be visible on the site. The property information being provided on or through the website is for the personal, non-commercial use of consumers and such information may not be used for any purpose other than to identify prospective properties consumers may be interested in purchasing. Some properties which appear for sale on the website may no longer be available because they are for instance, under contract, sold or are no longer being offered for sale. Property information displayed is deemed reliable but is not guaranteed. Copyright 2024 Bright MLS, Inc.
Presentation: © 2024 EveryHome, Realtors, All Rights Reserved. EveryHome is licensed by the Pennsylvania Real Estate Commission - License RB066839
Real estate listings held by brokerage firms other than EveryHome are marked with the IDX icon and detailed information about each listing includes the name of the listing broker.
The information provided by this website is for the personal, non-commercial use of consumers and may not be used for any purpose other than to identify prospective properties consumers may be interested in purchasing.
Some properties which appear for sale on this website may no longer be available because they are under contract, have sold or are no longer being offered for sale.
Some real estate firms do not participate in IDX and their listings do not appear on this website. Some properties listed with participating firms do not appear on this website at the request of the seller. For information on those properties withheld from the internet, please call 215-699-5555








 <1%
<1%  <2%
<2%  <2.5%
<2.5%  <3%
<3%  >=3%
>=3%