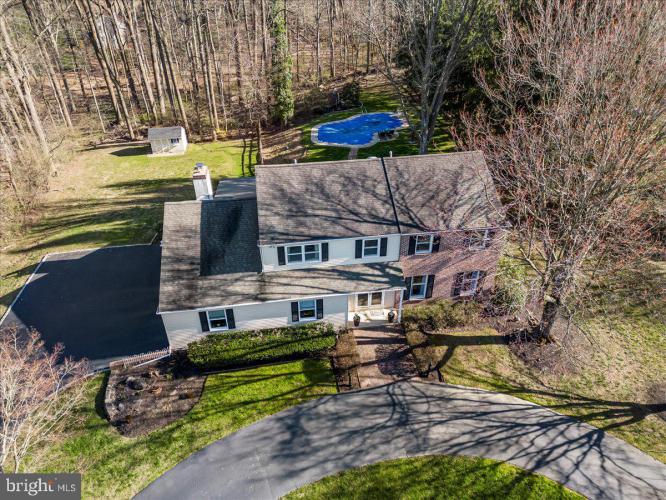Description
Welcome to your new home at 54 Concord Creek Road, Glen Mills, PA! This stunning residence offers 4 bedrooms, 2 fully renovated bathrooms upstairs, a half bath on the main level, a finished basement, screened porch, deck, in-ground pool, and the most amazing outdoor oasis As you step inside, you'll be greeted by a lovely foyer and modern engineered wood floors that lead you through the formal living and dining rooms. The spacious kitchen has updated appliances, an island and a beautiful, sunny breakfast nook where you can enjoy your coffee while observing the wildlife from your picture window. The kitchen is also complete with a fabulous pantry and easy access to the powder room and family room. The spacious family room features a cozy fireplace, perfect for gathering with loved ones on chilly evenings, or you can head out to the screened porch to unwind on those great summer nights! Upstairs, you'll find the primary bedroom with an enlarged and renovated En-Suite bathroom featuring an oversized shower and a walk-in closet. The primary bedroom also leads to the perfect escape- a hidden hobby room or private home office! The second floor also includes three additional spacious bedrooms, a renovated full hall bath and the addition of a 2nd floor laundry closet. There is an additional laundry hook up on the first floor for an added convenience. This amazing property also offers a walk out, finished basement offering additional space for a home office, gym, or recreation area as well as a wet bar area and a large storage room with a 5 year old HVAC system. Outside is where you will find the real selling point. These lush surroundings provide a serene backdrop for the inviting pool, perfect for enjoying warm summer days, BBQ's, entertaining, or just escaping to the serenity and privacy of this true oasis. Wildlife is plentiful with deer, fox, hawks, plenty of birds and the sounds of nature. From the backyard, pool and deck, you won't even know you have neighbors! If you haven't already requested your showing, this is sure to be the tipping point: this property is less than half a mile to Harvest Grill & Wine Bar, Spread Bagelry, Whole Foods and Not Your Average Joes! All within the Garnet Valley School District!! Additional features of this home include updated electric, a circular driveway in the front, a shed, and an oversized attached two-car garage! Don't miss out on the opportunity to make this exquisite property your own.








 0%
0%  <1%
<1%  <2%
<2%  <2.5%
<2.5%  <3%
<3%