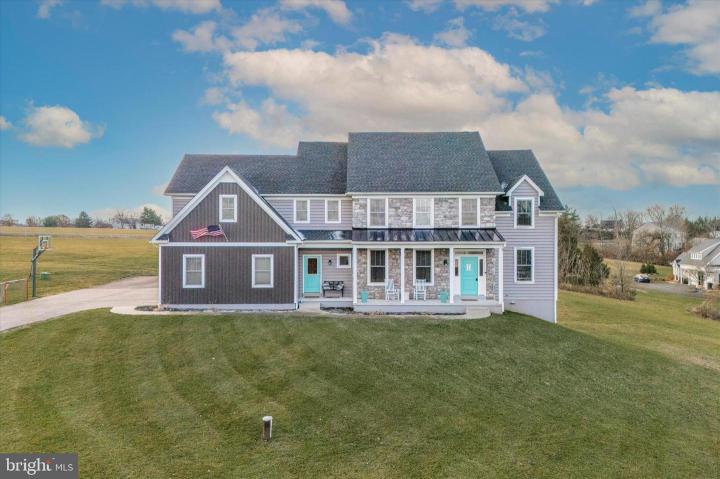Description
Welcome to this exceptional, like-new construction home. Boasting over 3,900 square feet and complemented by an additional 1,000 square foot finished basement suite, this home offers an array of possibilities. Offering 5 bedrooms, 4.5 bathrooms and an appealing 5-car attached garage to for the car enthusiast or anyone who wants to park all their cars in the garage and still have room As you enter, you will notice the 9ft ceilings and a quality hardwood foyer that sets the tone for the entire first floor. The gourmet granite kitchen, a culinary haven featuring 42" cabinets, a center island, pantry, pendant lighting and breakfast nook, seamlessly connects to the family room adorned with a gas fireplace, creating an ambiance of warmth. The commitment to quality is evident in every detail, from the appliances to the workmanship. Upgraded Anderson Series 200 double-hung wood windows add an extra layer of comfort. Abundant windows grace every corner of this home, crafting a comfortable atmosphere and providing plenty of natural lighting. Enjoy the formal living and dining rooms with hardwood floors as they harmonize seamlessly with the front office with beautiful glass French doors. Ascend the staircase to the upper level, where the master suite awaits with a full tiled bath, boasting a soaking tub, double vanity, and a uniquely tiled shower with a full tiled bench. An additional full tiled bath and four generously sized bedrooms, including an expansive 5th bedroom, along with a convenient laundry room, complete the the second floor living space. The basement, featuring full 9ft ceilings, has much too offer. Equipped with a walk-out sliding glass door and windows, this space gives excessive daylight, enhancing its versatility. Complete with a full kitchen and laundry hookups, the basement transforms into a haven for various uses, whether it's a home gym, entertainment area, or a guest suite, offering limitless possibilities. Step outside to discover the allure of a nicely sized Trex deck, a fenced-in yard, and the vast expanse of 2.5 acres, creating a private oasis for relaxation and recreation. This distinguished home is 1 of 5 homes on a private cul-de-sac, ensuring tranquility and exclusivity and NO Homeowners Association. Additionally, its proximity to the Indian Valley Country Club adds a touch of leisure and convenience, offering residents access to premier amenities and recreational opportunities. This perfectly situated home unfolds further luxuries with two front porches, providing optimal views of the serene farmland and surrounding open land.








 0%
0%  <1%
<1%  <2%
<2%  <2.5%
<2.5%  >=3%
>=3%