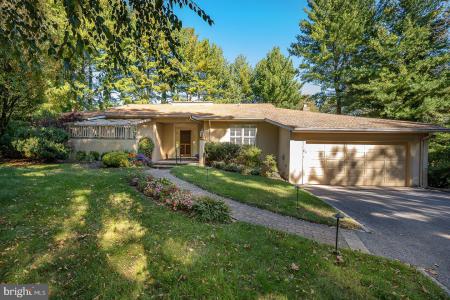Description
Easy and gracious, one and one half floor living in a charming and well maintained, sunny contemporary house. Located at the end of a quiet and peaceful cul-de-sac, high up on a hill in northside Haverford, Lower Merion Township. A perfect condo alternative! This modern and open floor plan is anchored by a spectacular, combination Living Room/Dining Room space, with windows across the back of the house, providing lots of sunlight, beautiful views and a door for easy access to the spacious, private deck. The main level features three En-Suite bedrooms, with a 4th au pair or in-law suite below, with its own separate, private entrance at grade. Recently renovated Kitchen, with eat-In Breakfast room that features Kraft Maid Cabinetry, Sub-Zero Refrigerator, 5-burner Wolf cooktop, double GE Monogram wall ovens, Miele dishwasher, granite tops and glass subway tile with mosaic detail backsplash. Breakfast room opens into a large Family room with a brick hearth, gas fireplace and large sunny windows. New 4 season solarium off of the breakfast area offers true indoor to outdoor living, with private, sumptuous views and easy access to outdoor deck, grill and lawn. 1st floor Master Bedroom suite features dual, walk-in closets and a luxuriously renovated main bathroom, w/ whirlpool tub, double sinks, marble vanity, bidet and frameless shower. The front family bedroom 'Princess' suite #2 has glass sliding door access to a private and sunny front patio, as well full En-Suite bathroom and laundry room. Beautifully renovated Powder room w/ pedestal sink, handcrafted mahogany doors. Lots of storage closets, statement recessed lighting design and plantation shutters throughout. Walk-out lower level suite includes two finished rooms, ample closets and its own 4th full bathroom, as well as storage area. This space is currently used as a WFH office area. Architectural shingle roof, attic access above garage to ample, floored storage area. Beautiful, high set and peaceful lot is perfectly located, within a short distance to SEPTA trains, beloved clubs, renowned public and private schools, endless shopping, fabulous restaurants, brew pubs and more.








 <1%
<1%  <2%
<2%  <2.5%
<2.5%  <3%
<3%  >=3%
>=3%