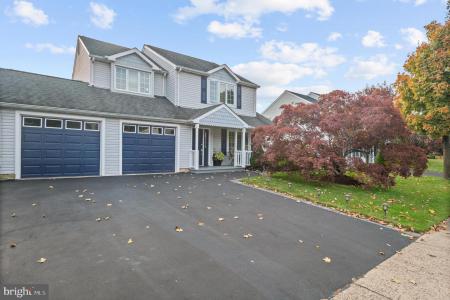No Longer Available
Asking Price - $485,000
Days on Market - 187
No Longer Available
474 Pheasant Lane
Fairbridge
Fairless Hills, PA 19030
Featured Agent
EveryHome Realtor
Asking Price
$485,000
Days on Market
187
No Longer Available
Bedrooms
4
Full Baths
2
Partial Baths
1
Interior Sq Ft
2,194
Age
36
Heating
Electric
Fireplaces
1
Cooling
Central A/C
Water
Public
Sewer
Public
Garages
2
Taxes (2022)
7,763
Additional Details Below

Real Estate Agent
Views: 75
Featured Agent
EveryHome Realtor
Description
Welcome to this loving maintained "Dream Home" in the desirable neighborhood of North Fairbridge The Large expanded driveway leads to the cozy front porch perfect for rocking chairs and relaxing. The entryway and the downstairs feature hardwood flooring and luxury tile. The living room and dining room have a contemporary open concept. First floor powder room has been remodeled. Updated kitchen has newer stainless steel and slate appliances. The galley style kitchen has a built-in breakfast bar with additional storage and pendant lighting. Next- off the kitchen is the laundry/utility room with newer HVAC system and hot water heater and then the two-car garage with inside access The sundrenched family room has a Vaulted Ceiling with 2 skylights and a lovely brick fireplace to keep you warm on those chilly winter nights. Double doors with built in blinds lead to the covered porch great for drinking your morning coffee. The tranquil backyard has a gleaming white vinyl fence and several fruit trees. Rounding out the house is the second floor with 4 bedrooms. Both ceramic tiled bathrooms have been remodeled and are absolutely stunning. In the master suite there is an abundance of closet space and a pull-down attic. Transportation and shopping is nearby as well. This is a move in ready house with no work needed. Hurry before its gone!
Location
Driving Directions
Oxford Valley Road to Doe Run to Pheasant
Listing Details
Summary
Architectural Type
•Colonial
Garage(s)
•Garage - Front Entry, Garage Door Opener, Inside Access
Parking
•Asphalt Driveway, Attached Garage, Driveway, On Street
Interior Features
Flooring
•Engineered Wood, Hardwood, Carpet, Ceramic Tile
Fireplace(s)
•Brick, Fireplace - Glass Doors
Interior Features
•Attic, Built-Ins, Chair Railings, Floor Plan - Open, Formal/Separate Dining Room, Kitchen - Eat-In, Skylight(s), Stall Shower, Tub Shower, Window Treatments, Wood Floors, Door Features: Six Panel, Laundry: Main Floor
Appliances
•Built-In Microwave, Compactor, Dishwasher, Disposal, Dryer - Electric, Energy Efficient Appliances, Oven - Self Cleaning, Refrigerator, Stainless Steel Appliances, Stove, Washer, Water Heater
Exterior Features
Exterior Features
•Exterior Lighting, Porch(es), Patio(s), Frame, Vinyl Siding
Utilities
Cooling
•Central A/C, Electric
Heating
•Forced Air, Electric
Additional Utilities
•Under Ground, Electric: 200+ Amp Service
Miscellaneous
Lattitude : 40.168453
Longitude : -74.852470
MLS# : PABU2059404
Views : 75
Listing Courtesy: Christine Jandovitz of Keller Williams Real Estate-Langhorne

0%

<1%

<2%

<2.5%

<3%

>=3%

0%

<1%

<2%

<2.5%

<3%

>=3%
Notes
Page: © 2024 EveryHome, Realtors, All Rights Reserved.
The data relating to real estate for sale on this website appears in part through the BRIGHT Internet Data Exchange program, a voluntary cooperative exchange of property listing data between licensed real estate brokerage firms, and is provided by BRIGHT through a licensing agreement. Listing information is from various brokers who participate in the Bright MLS IDX program and not all listings may be visible on the site. The property information being provided on or through the website is for the personal, non-commercial use of consumers and such information may not be used for any purpose other than to identify prospective properties consumers may be interested in purchasing. Some properties which appear for sale on the website may no longer be available because they are for instance, under contract, sold or are no longer being offered for sale. Property information displayed is deemed reliable but is not guaranteed. Copyright 2024 Bright MLS, Inc.
Presentation: © 2024 EveryHome, Realtors, All Rights Reserved. EveryHome is licensed by the Pennsylvania Real Estate Commission - License RB066839
Real estate listings held by brokerage firms other than EveryHome are marked with the IDX icon and detailed information about each listing includes the name of the listing broker.
The information provided by this website is for the personal, non-commercial use of consumers and may not be used for any purpose other than to identify prospective properties consumers may be interested in purchasing.
Some properties which appear for sale on this website may no longer be available because they are under contract, have sold or are no longer being offered for sale.
Some real estate firms do not participate in IDX and their listings do not appear on this website. Some properties listed with participating firms do not appear on this website at the request of the seller. For information on those properties withheld from the internet, please call 215-699-5555








 <1%
<1%  <2%
<2%  <2.5%
<2.5%  <3%
<3%  >=3%
>=3%