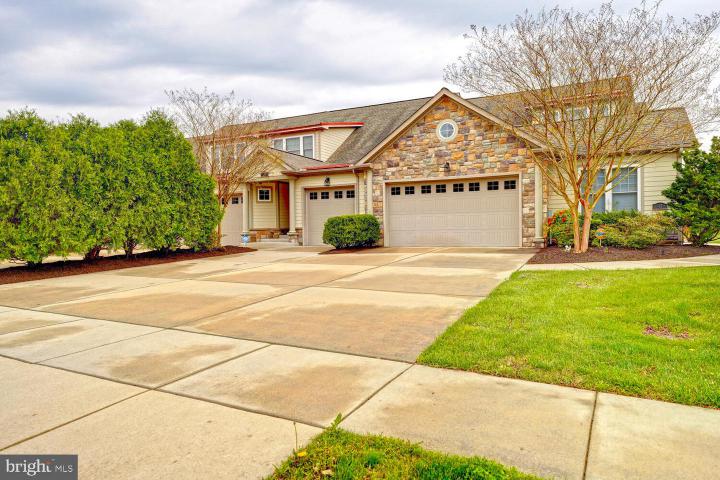For Sale
?
View other homes in Capital, Ordered by Price
X
Asking Price - $420,000
Days on Market - 7
39 Maple Dale Road
Retreat
Dover, DE 19904
Featured Agent
EveryHome Realtor
Asking Price
$420,000
Days on Market
7
Bedrooms
3
Full Baths
3
Partial Baths
0
Acres
0.09
Interior SqFt
2,809
Age
12
Heating
Natural Gas
Fireplaces
1
Cooling
Central A/C
Water
Public
Sewer
Public
Garages
2
Taxes (2022)
3,526
Association
200 Monthly
Additional Details Below

EveryHome Agent
Views: 4
Featured Agent
EveryHome Realtor
Description
Golf Course Lot! Two Master Suites! This home was built by a premier custom builder, Yencer Builders. As you enter this home you will not only notice the quality of build you'll see pride of ownership. The first floor has an open floor plan, beautiful kitchen with granite counter tops, two tiered breakfast bar. The kitchen is open to the family room all with hardwood flooring, gas fireplace and sliding door leading to covered patio over looking the 9th green and pond of Maple Dale Country Club. The first floor also features a oversized master suite over looking the golf course with tray ceiling, walk in closet , full bath with walk in shower, double sinks with granite countertops. There is another full bath on this floor and a full laundry room. Transition upstairs and you will find extremely large bedrooms . The second primary bedroom has attached bathroom, four and plenty of closet space. The 3rd bedroom is also very large and also overlooking the golf course. There is a two car garage. This Homeowners Association makes life worry free the fee includes all landscaping which includes tree trimming, fresh flowers planted each season, grass cutting once a week during the season, mulching, snow removal to the door, irrigation maintenance and winterizing, exterior power washing and exterior repairs and maintenance including roof.. This home is move in condition and ready to call home. Put this on your next tour!
Room sizes
Living Room
16 x 14 Main Level
Dining Room
16 x 11 Main Level
Kitchen
16 x 14 Main Level
Porch
12 x 10 Main Level
Balcony
13 x 4 Upper Level
Master Bed
29 x 14 Upper Level
Bedroom 2
26 x 14 Upper Level
Screened Porch
16 x 12 Main Level
Laundry
11 x 9 Main Level
Location
Driving Directions
Kenton Road to Maple Dale Rd
Listing Details
Summary
Architectural Type
•Contemporary
Garage(s)
•Inside Access, Garage - Front Entry, Garage Door Opener
Parking
•Concrete Driveway, On Street, Driveway, Attached Garage
Interior Features
Flooring
•Wood, Ceramic Tile, Carpet
Basement
•Stone, Crawl Space
Fireplace(s)
•Gas/Propane
Interior Features
•Butlers Pantry, Stall Shower, Breakfast Area, Chair Railings, Entry Level Bedroom, Family Room Off Kitchen, Floor Plan - Open, Kitchen - Eat-In, Primary Bath(s), Recessed Lighting, Sprinkler System, Upgraded Countertops, Walk-in Closet(s), Wood Floors, Laundry: Main Floor
Appliances
•Dishwasher, Disposal, Built-In Microwave, Built-In Range, Dryer - Electric, Oven - Self Cleaning, Oven/Range - Electric, Refrigerator, Stainless Steel Appliances, Washer, Water Heater
Rooms List
•Living Room, Dining Room, Primary Bedroom, Bedroom 2, Kitchen, Laundry, Attic, Screened Porch
Exterior Features
Roofing
•Architectural Shingle
Lot Features
•Level, Front Yard, Rear Yard, SideYard(s), Landscaping, Cleared
Exterior Features
•Street Lights, Exterior Lighting, Lawn Sprinkler, Underground Lawn Sprinkler, Porch(es), Frame, Concrete, Stick Built, Vinyl Siding, Stone
HOA/Condo Information
HOA Fee Includes
•Common Area Maintenance, Lawn Maintenance, Snow Removal, Lawn Care Front, Lawn Care Rear
Utilities
Cooling
•Central A/C, Zoned, Electric
Heating
•Forced Air, Zoned, Natural Gas, Electric
Additional Utilities
•Cable TV, Electric: Underground, 200+ Amp Service
Miscellaneous
Lattitude : 39.172532
Longitude : -75.574686
MLS# : DEKT2027172
Views : 4
Listing Courtesy: Terri Mestro of Iron Valley Real Estate Premier

0%

<1%

<2%

<2.5%

<3%

>=3%

0%

<1%

<2%

<2.5%

<3%

>=3%
Notes
Page: © 2024 EveryHome, Realtors, All Rights Reserved.
The data relating to real estate for sale on this website appears in part through the BRIGHT Internet Data Exchange program, a voluntary cooperative exchange of property listing data between licensed real estate brokerage firms, and is provided by BRIGHT through a licensing agreement. Listing information is from various brokers who participate in the Bright MLS IDX program and not all listings may be visible on the site. The property information being provided on or through the website is for the personal, non-commercial use of consumers and such information may not be used for any purpose other than to identify prospective properties consumers may be interested in purchasing. Some properties which appear for sale on the website may no longer be available because they are for instance, under contract, sold or are no longer being offered for sale. Property information displayed is deemed reliable but is not guaranteed. Copyright 2024 Bright MLS, Inc.
Presentation: © 2024 EveryHome, Realtors, All Rights Reserved. EveryHome is licensed by the Delaware Real Estate Commission - License RB-0020479
Real estate listings held by brokerage firms other than EveryHome are marked with the IDX icon and detailed information about each listing includes the name of the listing broker.
The information provided by this website is for the personal, non-commercial use of consumers and may not be used for any purpose other than to identify prospective properties consumers may be interested in purchasing.
Some properties which appear for sale on this website may no longer be available because they are under contract, have sold or are no longer being offered for sale.
Some real estate firms do not participate in IDX and their listings do not appear on this website. Some properties listed with participating firms do not appear on this website at the request of the seller. For information on those properties withheld from the internet, please call 215-699-5555








 0%
0%  <1%
<1%  <2%
<2%  <2.5%
<2.5%  >=3%
>=3%